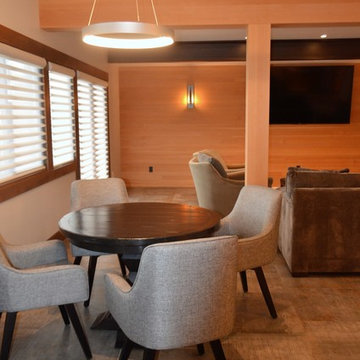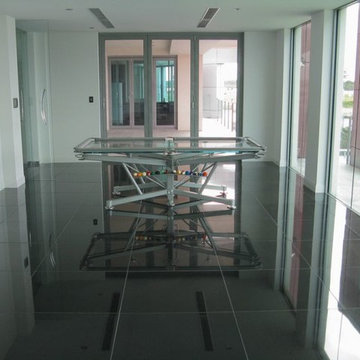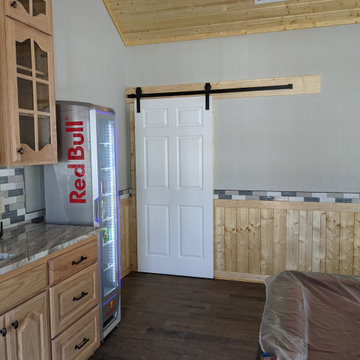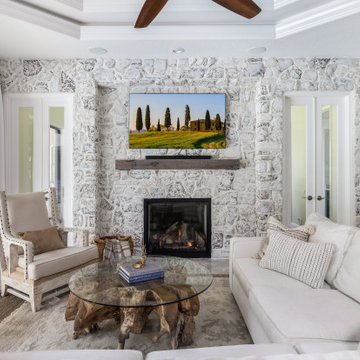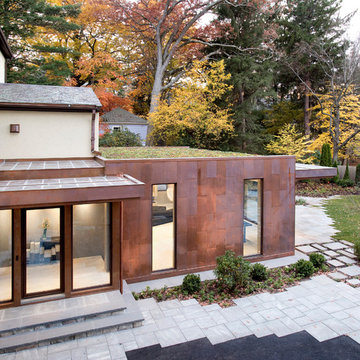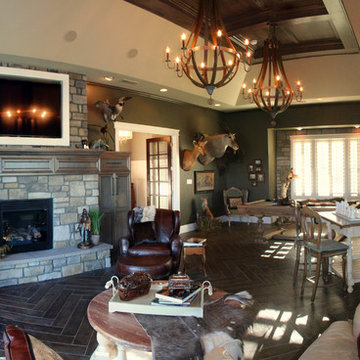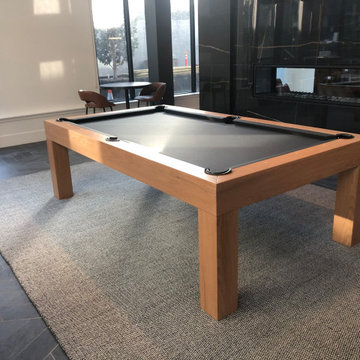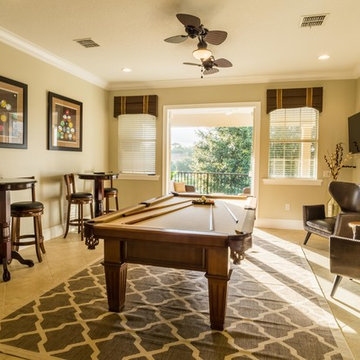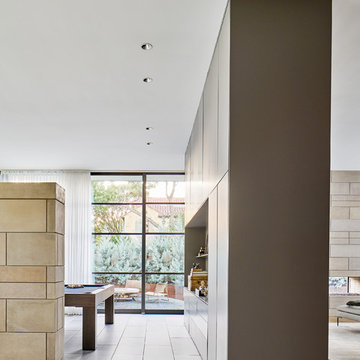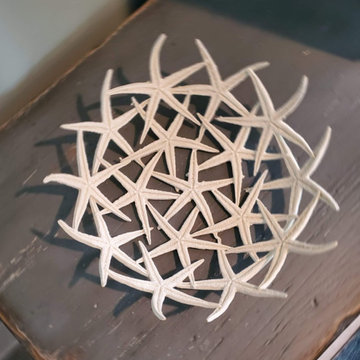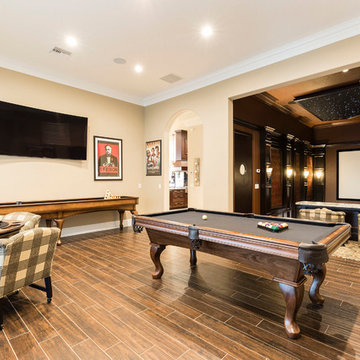Living Space with a Game Room and Porcelain Flooring Ideas and Designs
Refine by:
Budget
Sort by:Popular Today
81 - 100 of 361 photos
Item 1 of 3
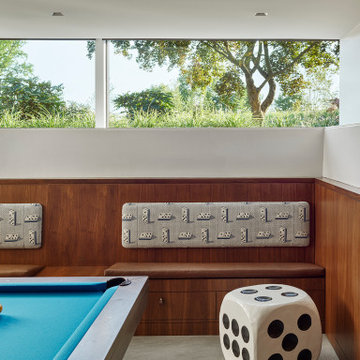
The restored billiard room features built-in bench seating and storage with integrated cove lighting.
Kolbe VistaLuxe fixed and casement windows via North American Windows and Doors; Element by Tech Lighting recessed lighting; Lea Ceramiche Waterfall porcelain stoneware tiles; quarter-sawn walnut wall panels
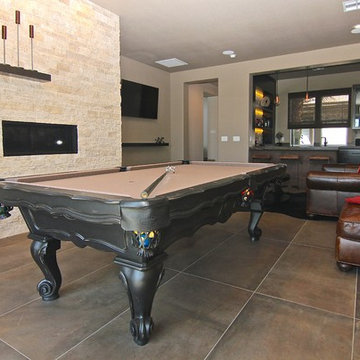
This 5687 sf home was a major renovation including significant modifications to exterior and interior structural components, walls and foundations. Included were the addition of several multi slide exterior doors, windows, new patio cover structure with master deck, climate controlled wine room, master bath steam shower, 4 new gas fireplace appliances and the center piece- a cantilever structural steel staircase with custom wood handrail and treads.
A complete demo down to drywall of all areas was performed excluding only the secondary baths, game room and laundry room where only the existing cabinets were kept and refinished. Some of the interior structural and partition walls were removed. All flooring, counter tops, shower walls, shower pans and tubs were removed and replaced.
New cabinets in kitchen and main bar by Mid Continent. All other cabinetry was custom fabricated and some existing cabinets refinished. Counter tops consist of Quartz, granite and marble. Flooring is porcelain tile and marble throughout. Wall surfaces are porcelain tile, natural stacked stone and custom wood throughout. All drywall surfaces are floated to smooth wall finish. Many electrical upgrades including LED recessed can lighting, LED strip lighting under cabinets and ceiling tray lighting throughout.
The front and rear yard was completely re landscaped including 2 gas fire features in the rear and a built in BBQ. The pool tile and plaster was refinished including all new concrete decking.
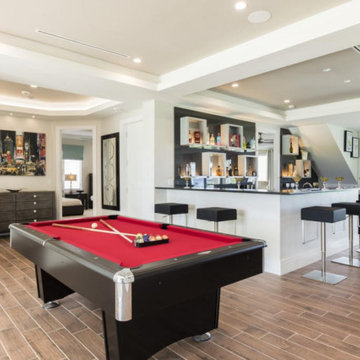
No category for "Game Room" but this fabulous space will entertain guests for hours.
Reunion Resort
Kissimmee FL
Landmark Custom Builder & Remodeling
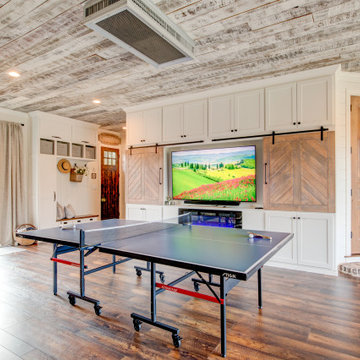
Such a fun lake house vibe - you would never guess this was a dark garage before! A cozy electric fireplace in the entertainment wall on the right adds ambiance. Barn doors hide the TV during wild ping pong matches.
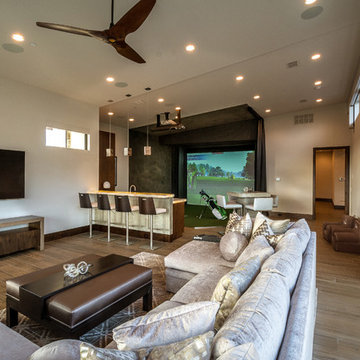
This upstairs gameroom that overlooks and golf course below has ample seating on this sectional for movie nights with the kids or entertaining. The bar features white onyx countertops that are backlit. There is a golf simulator so you can practice before you hit the course.
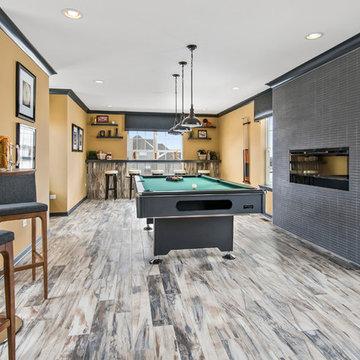
This family bonus room is on the second floor. Light and bright, this casual entertainment space is separate from the formal living area on the first floor.
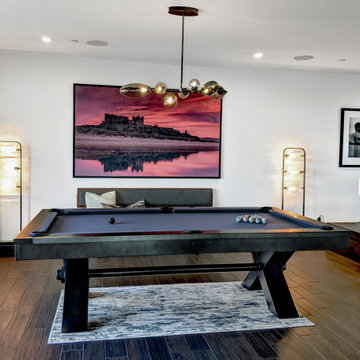
An absolute residential fantasy. This custom modern Blue Heron home with a diligent vision- completely curated FF&E inspired by water, organic materials, plenty of textures, and nods to Chanel couture tweeds and craftsmanship. Custom lighting, furniture, mural wallcovering, and more. This is just a sneak peek, with more to come.
This most humbling accomplishment is due to partnerships with THE MOST FANTASTIC CLIENTS, perseverance of some of the best industry professionals pushing through in the midst of a pandemic.
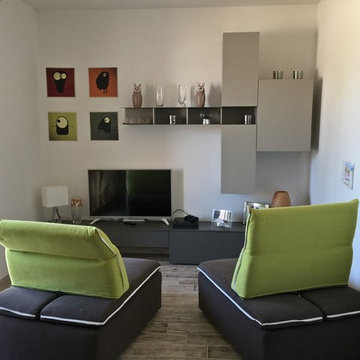
il Salotto-studio è stato concepito come zona relax e sala giochi, è uno spazio ampiamente dedicato ai bambini. Le poltrone inserite sono profonde ed il meccanismo dello schienale le trasformano in chaise-longue. Il mobile semplice e lineare è laccato in due diversi colori, la parte a terra grigio/marrone e la parte sospesa color tortora. Il tessuto verde dello schienale dona un tocco di allegria e vivacità come i quadri appesi alla parete.
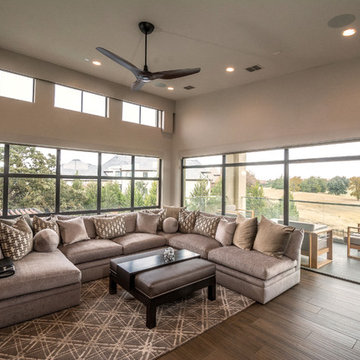
This upstairs gameroom that overlooks and golf course below has ample seating on this sectional for movie nights with the kids or entertaining. The bar features white onyx countertops that are backlit. There is a golf simulator so you can practice before you hit the course.
Living Space with a Game Room and Porcelain Flooring Ideas and Designs
5




