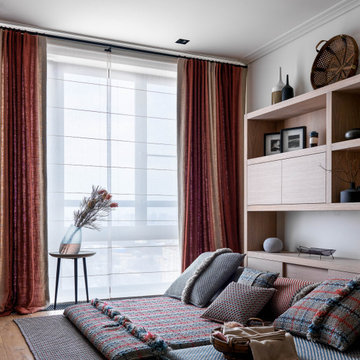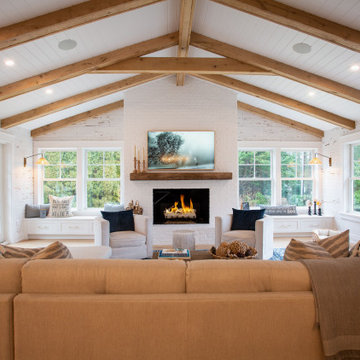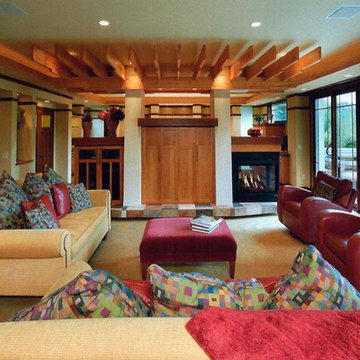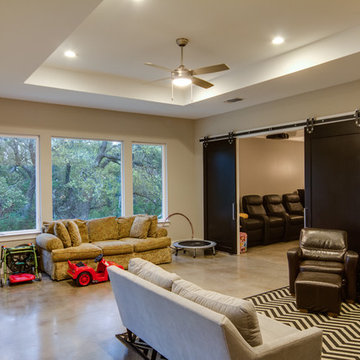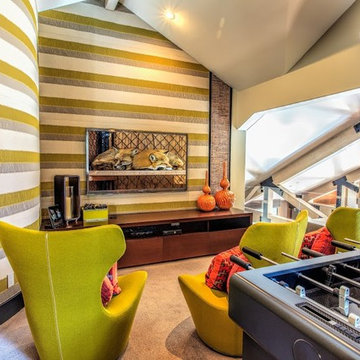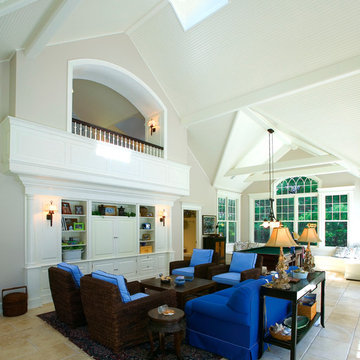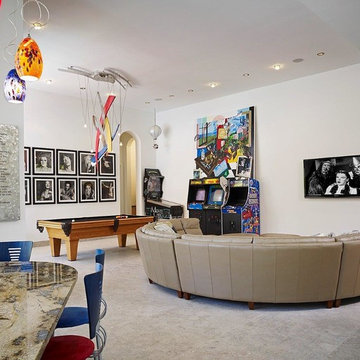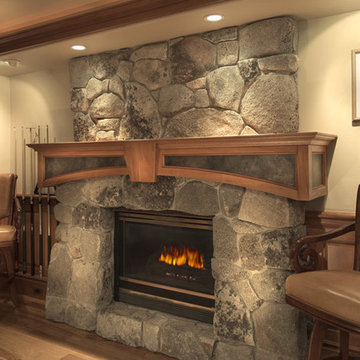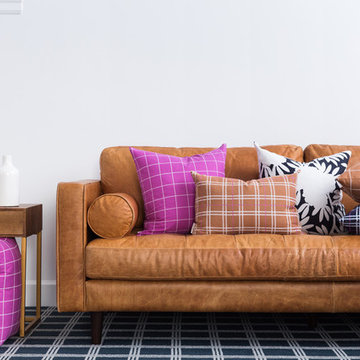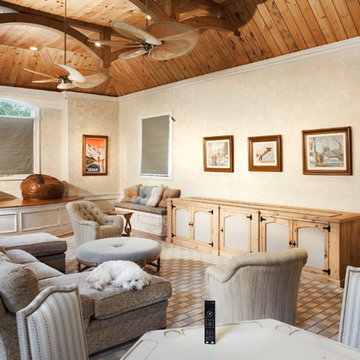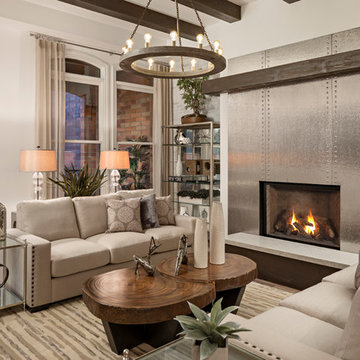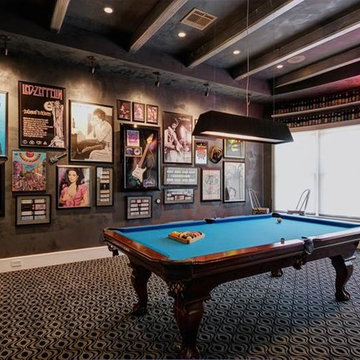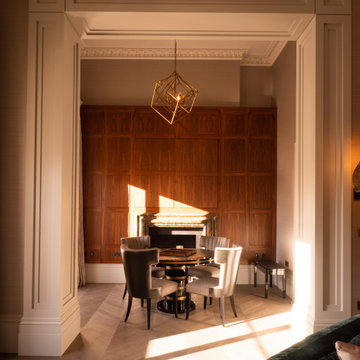Living Space with a Game Room and a Concealed TV Ideas and Designs
Refine by:
Budget
Sort by:Popular Today
41 - 60 of 175 photos
Item 1 of 3
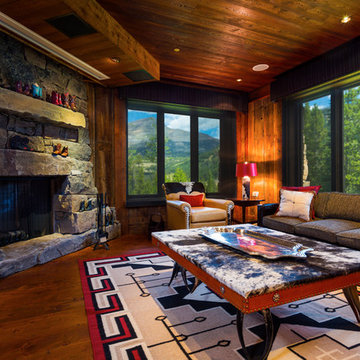
Rec room with dropdown video screen and projector, pool table, fireplace, and bar. Photos by Karl Neumann
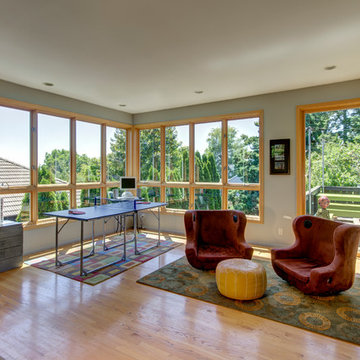
New Family Room.
3-story back addition to 1-story house on sloped lot. Master suite at top level, with sweeping views and balcony. Family room at main level, connected to an elevated courtyard. Art studio at ground level, with views and doors to yard.
Open stairwell brings additional light down to art studio.
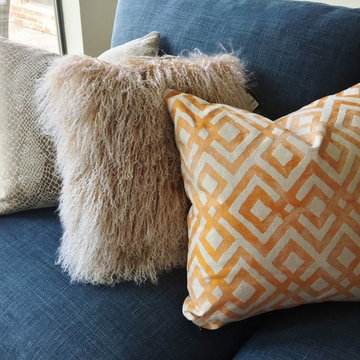
Minimalist is the wife's style, and color is the husband's style. K Two Designs incorporated both with a neutral background, punched with an accent wall and watercolor pillows. Texture played an important role with contrast in the Mongolian lamb bench, suede ottoman and cowhide rug.
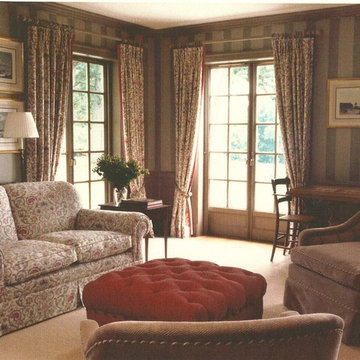
Will Calhoun - photo
This room was destroyed by smoke and water damage. All insulation, plastered wall and ceiling system, mechanical systems, and finishes are new and restore the room to it's previous appearance.
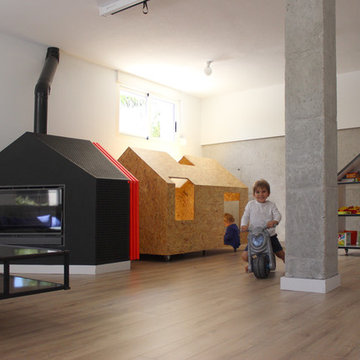
Los dos módulos de estanterías móviles ofrecen una gran capacidad de almacenaje y versatilidad al espacio.
ARQUITECTURA by ROBERTO GARCIA
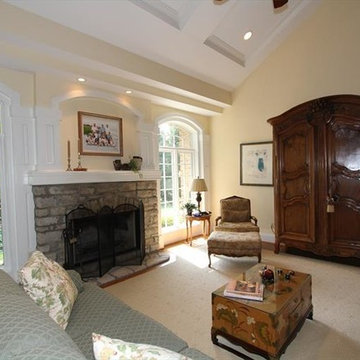
Large open room with soaring ceilings, custom woodwork, stone woodburning fireplace, arched windows, hardwood and carpeted floors. All open to the kitchen and hearth room.
Living Space with a Game Room and a Concealed TV Ideas and Designs
3




