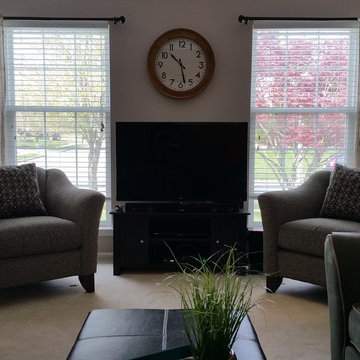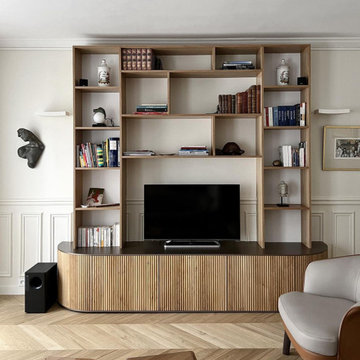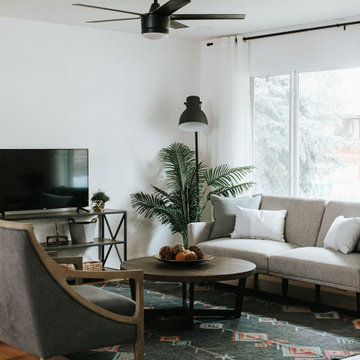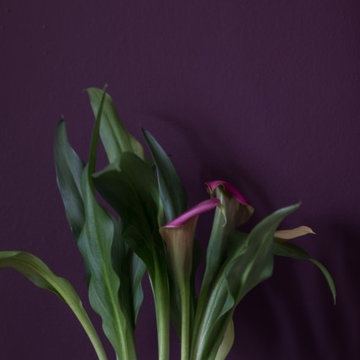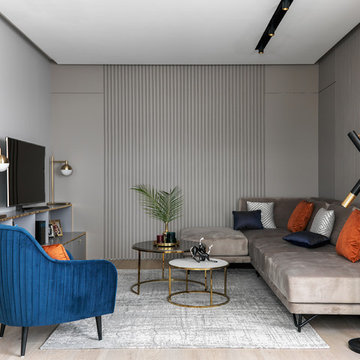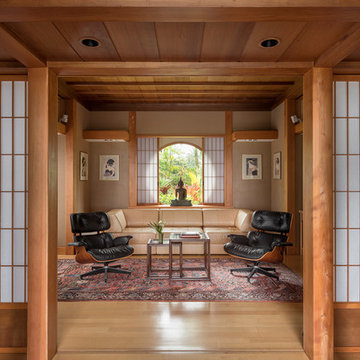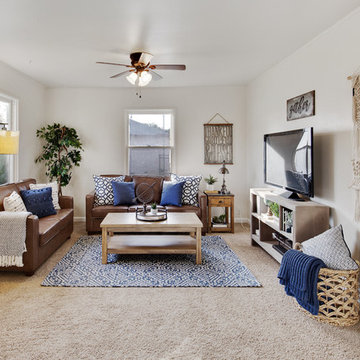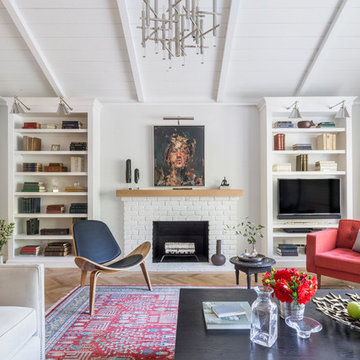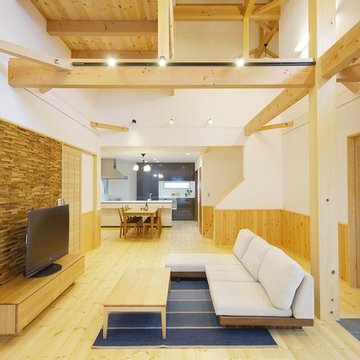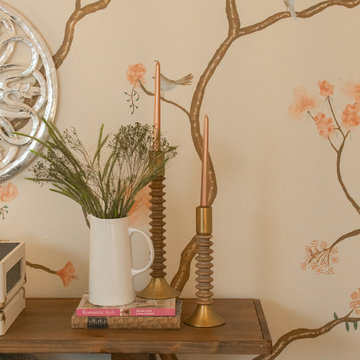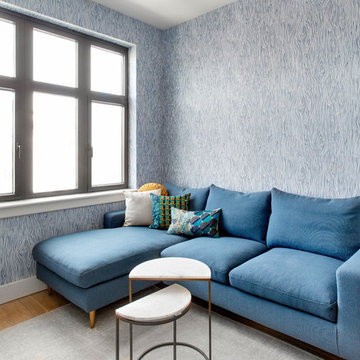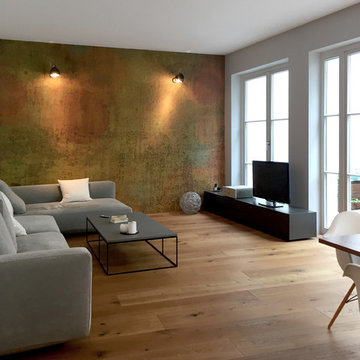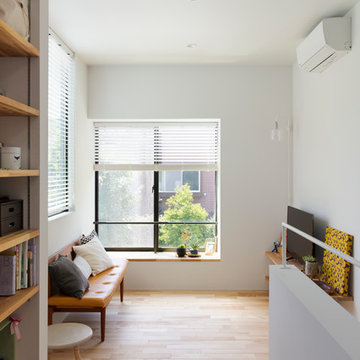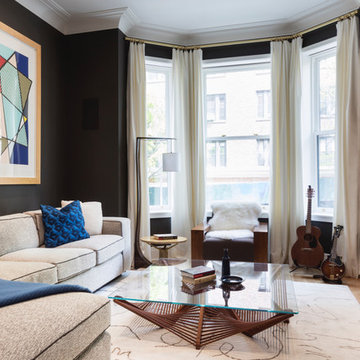Living Space with a Freestanding TV and Beige Floors Ideas and Designs
Refine by:
Budget
Sort by:Popular Today
61 - 80 of 8,035 photos
Item 1 of 3
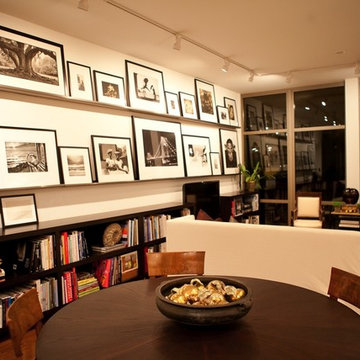
This open room shows the black and white photo collection featured in this white walled room with a white denim sectional. The dark floor, long wall to wall bookcases, and custom dining table by Legacy Woodwork ground the room. Antique french chairs surround the table and a;so sit near the windows for extra seating. Photography by Jorge Gera

Pour ce projet, nous avons travaillé de concert avec notre cliente. L’objectif était d’ouvrir les espaces et rendre l’appartement le plus lumineux possible. Pour ce faire, nous avons absolument TOUT cassé ! Seuls vestiges de l’ancien appartement : 2 poteaux, les chauffages et la poutre centrale.
Nous avons ainsi réagencé toutes les pièces, supprimé les couloirs et changé les fenêtres. La palette de couleurs était principalement blanche pour accentuer la luminosité; le tout ponctué par des touches de couleurs vert-bleues et boisées. Résultat : des pièces de vie ouvertes, chaleureuses qui baignent dans la lumière.
De nombreux rangements, faits maison par nos experts, ont pris place un peu partout dans l’appartement afin de s’inscrire parfaitement dans l’espace. Exemples probants de notre savoir-faire : le meuble bleu dans la chambre parentale ou encore celui en forme d’arche.
Grâce à notre process et notre expérience, la rénovation de cet appartement de 100m2 a duré 4 mois et coûté env. 100 000 euros #MonConceptHabitation
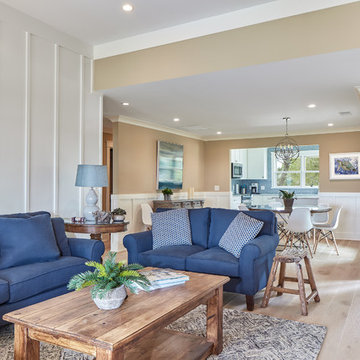
Another view of the family room, looking into the dining area and kitchen beyond. The open concept is alive here in this remodeled Hilton Head Island condo. This space is perfect for a day or a week at the beach and coming inside to relax.
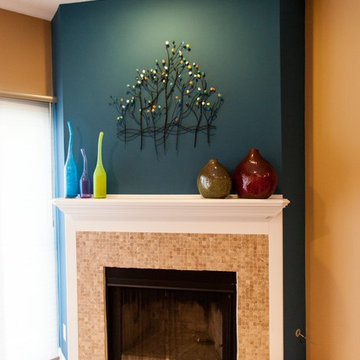
Using a pop of color to create a focal point in your room, as in this fireplace wall, is a great way to make your room your own. The paint color around the fireplace is Porter Paint color Castile.
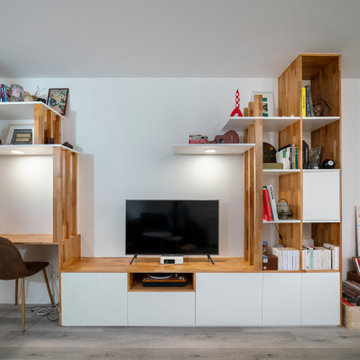
Ici le projet était d’optimiser l’espace ouvert Cuisine-salon-salle à manger. Et surtout d’un ajouter une fonction sans pour autant perdre de la place. Nous avons donc décider d’intégrer au meuble TV un bureau qui se fond parfaitement dans cette ensemble mobilier sur-mesure. Ce grand linéaire de mobilier est à la fois meuble TV, Bureau et bibliothèques.
Living Space with a Freestanding TV and Beige Floors Ideas and Designs
4




