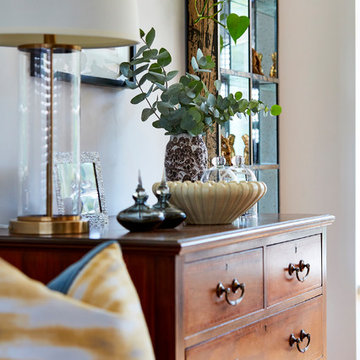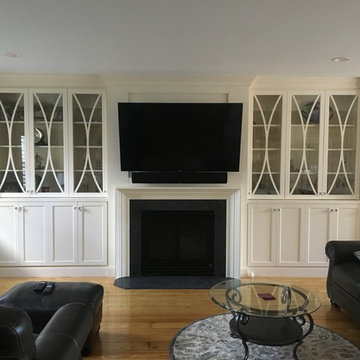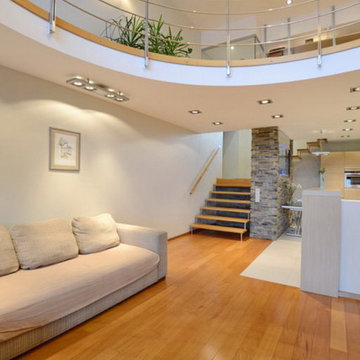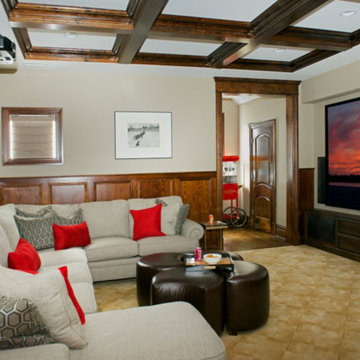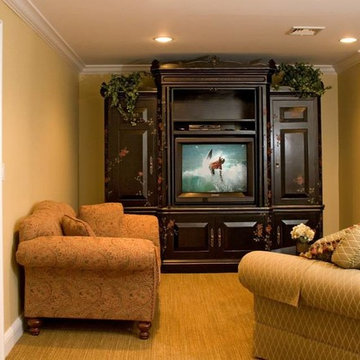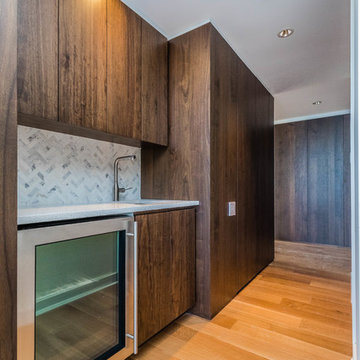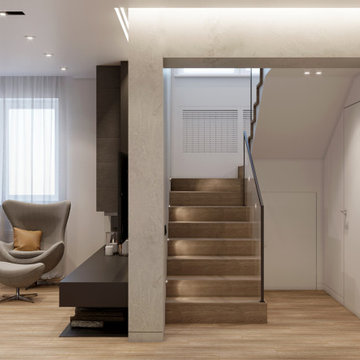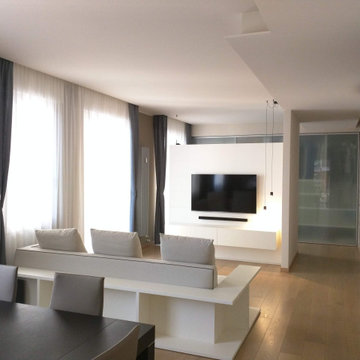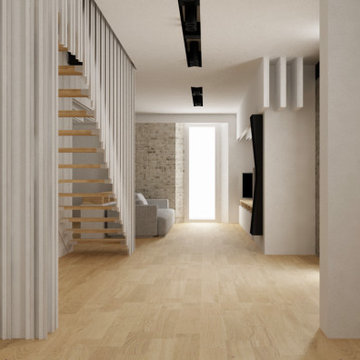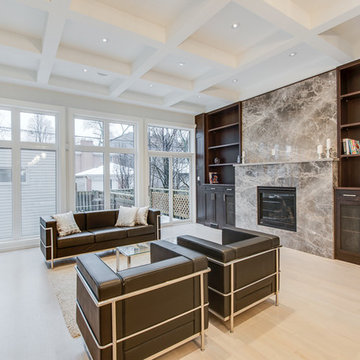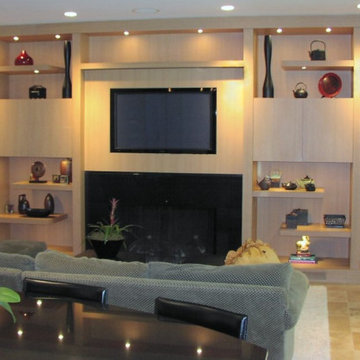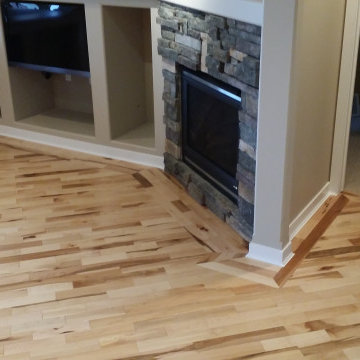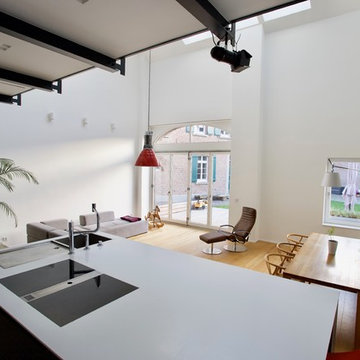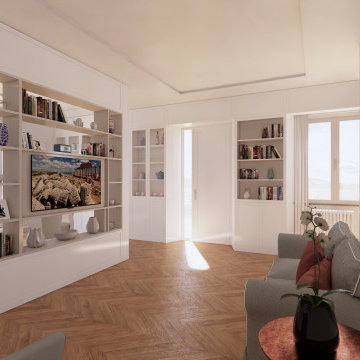Living Space with a Built-in Media Unit and Yellow Floors Ideas and Designs
Refine by:
Budget
Sort by:Popular Today
61 - 80 of 139 photos
Item 1 of 3
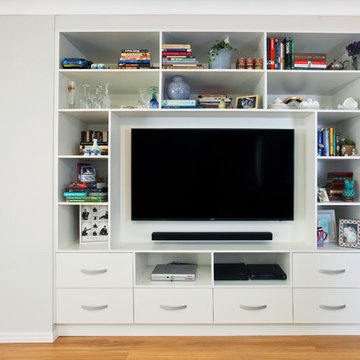
The white of the tv unit cabinetry matches in with the kitchen, whilst providing plenty of storage space.
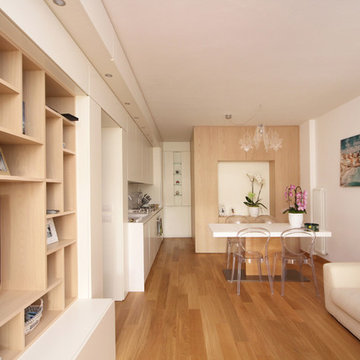
Ristrutturare e Arredare questa casa al mare in Liguria è stata per lo Studio d’Interior Design JFD Milano Monza, l’occasione per dare valore ad un appartamento comprato pochissimi anni prima, ma che non era mai stato curato nella Progettazione degli Interni.
La casa al mare è il luogo dove si va per trovare pace e relax! L’intero appartamento è stato valorizzato con un pavimento in parquet di rovere naturale, a doga media, ma è nella zona giorno che il progetto di Interior Design Sartoriale trova la sua vera espressione.
In un ambiente unico caratterizzato da elementi disarmonici gli uni con gli altri, il progetto di ristrutturazione e arredamento su misura ha risolto lo spazio con un gesto che è andato ad abbracciare le varie funzioni della zona giorno: l’ingresso con l’area living dei divani e della libreria-mobile TV, la cucina e la dispensa che funge da cannocchiale prospettico dando profondità e carattere a Casa Raffaella tutta giocata tra la luminosità del bianco, e l’essenza di legno rovere e castagno.
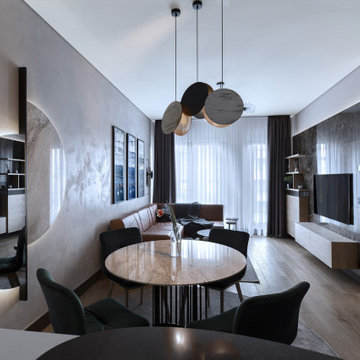
Very special Belgrade KMR private apartment.
We've carefully listened to, designed and realized this interior, guided by the thought that someone would call it their home.
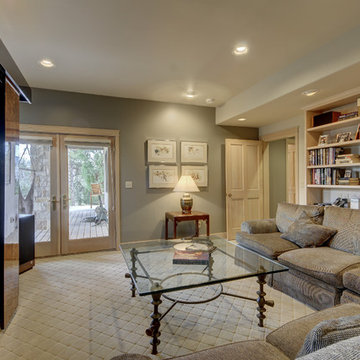
www.realestatedurango.com/coldwell-banker-media-team, courtesy of Bobbie Carll, Broker
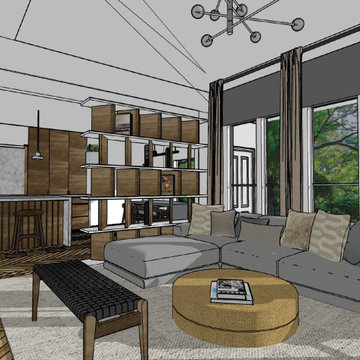
This living room is adjacent to the kitchen we designed and remodeled for the same Coppell client on W Bethel School Rd. Our purpose here was to design a more functional, modern living room space, in order to match the new kitchen look and feel and get a fresher feeling for the whole family to spend time together, as well as heighten their hospitality ability for guests. This living room design extends the white oak herringbone floor to the rest of the downstairs area and updates the furniture with mostly West Elm and Restoration Hardware selections. This living room also features a niched tv, updated fireplace, and a custom Nogal tv stand and bookshelf.
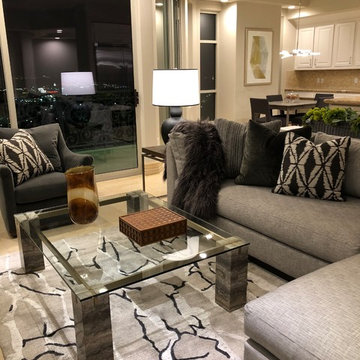
Neutral grey tones, pops of charcoal black and cream make for a calm and understated elegant space...
Living Space with a Built-in Media Unit and Yellow Floors Ideas and Designs
4




