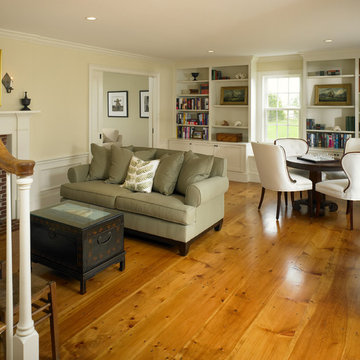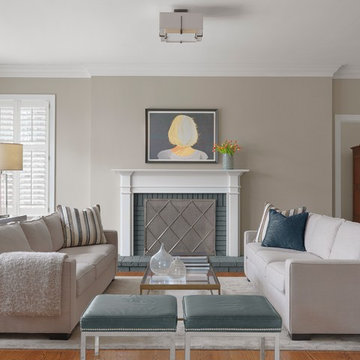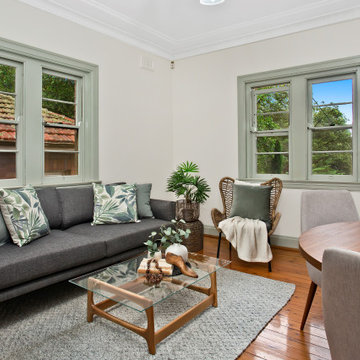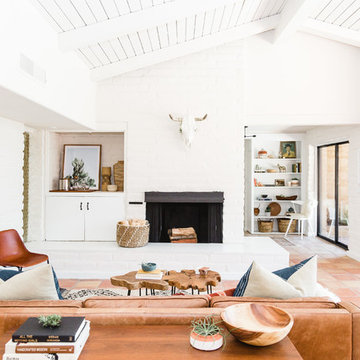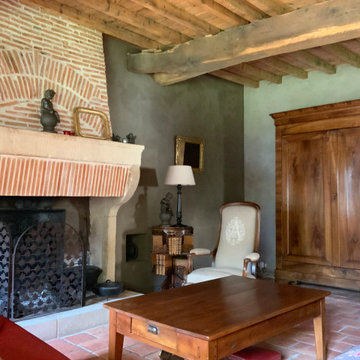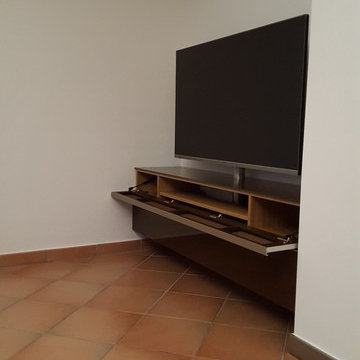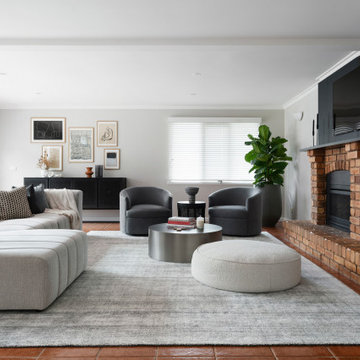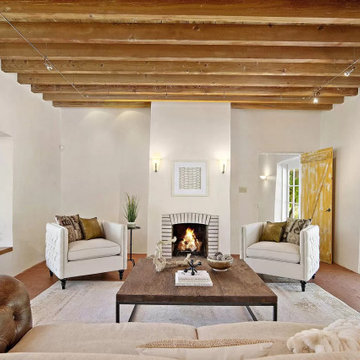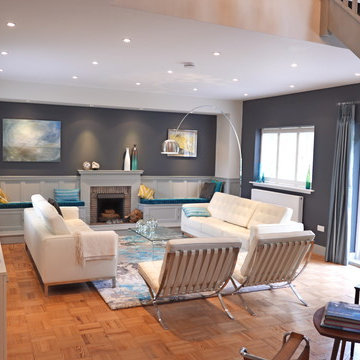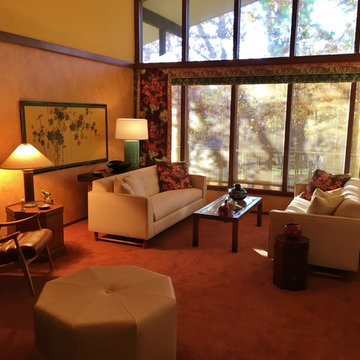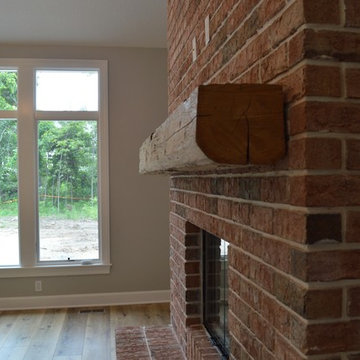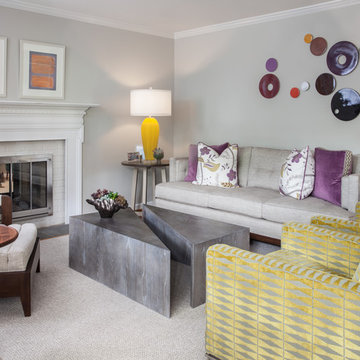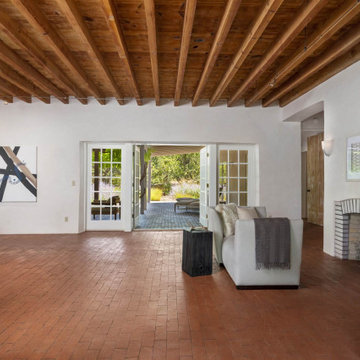Living Space with a Brick Fireplace Surround and Orange Floors Ideas and Designs
Refine by:
Budget
Sort by:Popular Today
1 - 20 of 68 photos
Item 1 of 3

2012: This Arts and Crafts style house draws from the most influential English architects of the early 20th century. Designed to be enjoyed by multiple families as a second home, this 4,900-sq-ft home contains three identical master suites, three bedrooms and six bathrooms. The bold stucco massing and steep roof pitches make a commanding presence, while flared roof lines and various detailed openings articulate the form. Inside, neutral colored walls accentuate richly stained woodwork. The timber trusses and the intersecting peak and arch ceiling open the living room to form a dynamic gathering space. Stained glass connects the kitchen and dining room. The open floor plan allows abundant light and views to the exterior, and also provides a sense of connection and functionality. A pair of matching staircases separates the two upper master suites, trimmed with custom balusters.
Architect :Wayne Windham Architect - http://waynewindhamarchitect.com/
Builder: Buffington Homes - http://buffingtonhomes.com/
Interior Designer : Kathryn McGowan
Land Planner: Sunnyside Designs
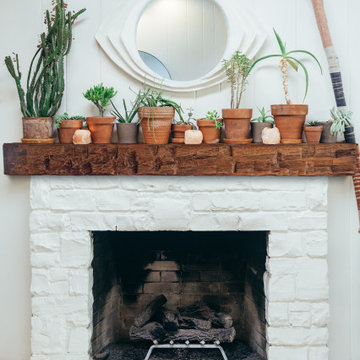
Break the white apart in your home and add natural elements. This Hand-Hewn Mantel Beam is a simple way to add in a statement piece to your beautiful white brick fireplace.
Beam: BMH-EC

Scottsdale, Arizona - Ranch style family room. This space was brightened tremendously by the white paint and adding cream pinstriped sofas.
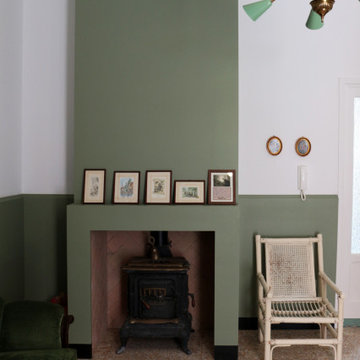
Il verde è il colore che fa da padrone nello studio di psicoterapia, un colore scelto per il suo potere terapeutico, usato sia nelle pareti della stanza che per il tessuto del divano restaurato. Un nuovo camino ospita una stufa in ghisa inizi novecento creando un’atmosfera familiare e casalinga con lo scopo di far sentire al proprio agio i pazienti
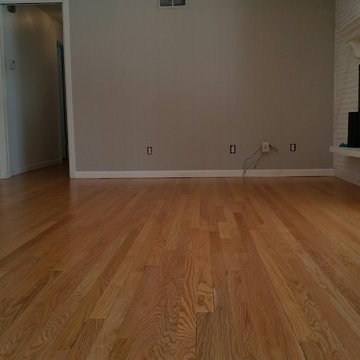
The wall between the living room and kitchen was removed as part of the kitchen remodel. Abeln Floor Systems "laced-in" new red oak strip flooring from the family room into the kitchen, sanded the entire home and applied three coats of Poloplaz "Primero" "satin" natural polyurethane finish. When the project was completed the newly laced in flooring blended in perfectly "like it grew there"!
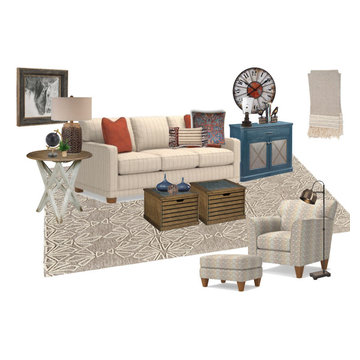
Concept Board
Scottsdale, Arizona - Ranch style family room. This space was brightened tremendously by the white paint and adding cream pinstriped sofas.
Living Space with a Brick Fireplace Surround and Orange Floors Ideas and Designs
1




