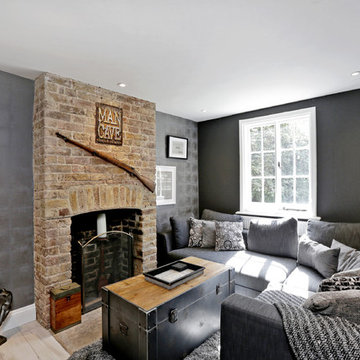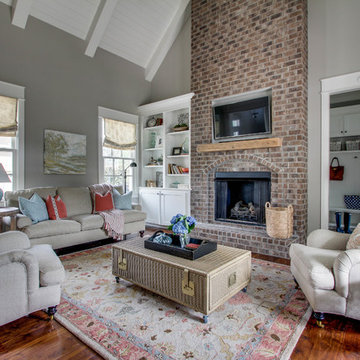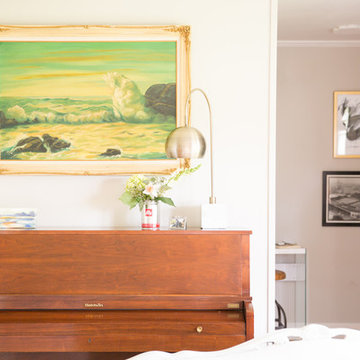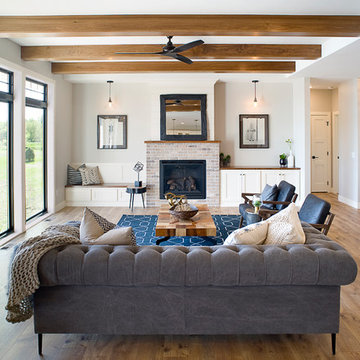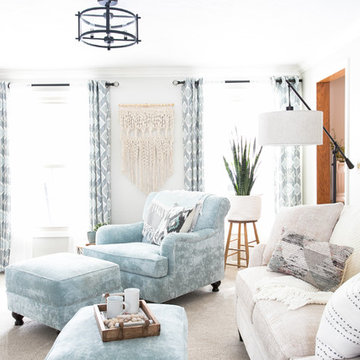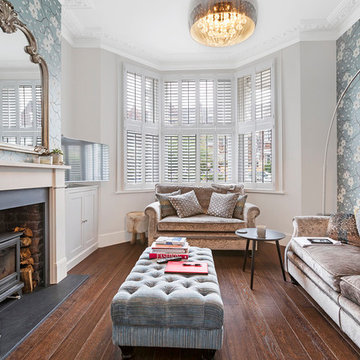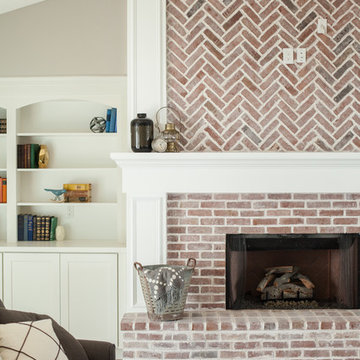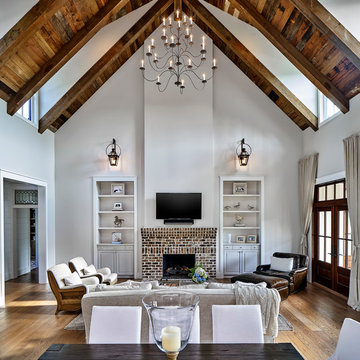Living Space with Grey Walls and a Brick Fireplace Surround Ideas and Designs
Refine by:
Budget
Sort by:Popular Today
1 - 20 of 5,671 photos
Item 1 of 3

A coastal Scandinavian renovation project, combining a Victorian seaside cottage with Scandi design. We wanted to create a modern, open-plan living space but at the same time, preserve the traditional elements of the house that gave it it's character.

The layout of this colonial-style house lacked the open, coastal feel the homeowners wanted for their summer retreat. Siemasko + Verbridge worked with the homeowners to understand their goals and priorities: gourmet kitchen; open first floor with casual, connected lounging and entertaining spaces; an out-of-the-way area for laundry and a powder room; a home office; and overall, give the home a lighter and more “airy” feel. SV’s design team reprogrammed the first floor to successfully achieve these goals.
SV relocated the kitchen to what had been an underutilized family room and moved the dining room to the location of the existing kitchen. This shift allowed for better alignment with the existing living spaces and improved flow through the rooms. The existing powder room and laundry closet, which opened directly into the dining room, were moved and are now tucked in a lower traffic area that connects the garage entrance to the kitchen. A new entry closet and home office were incorporated into the front of the house to define a well-proportioned entry space with a view of the new kitchen.
By making use of the existing cathedral ceilings, adding windows in key locations, removing very few walls, and introducing a lighter color palette with contemporary materials, this summer cottage now exudes the light and airiness this home was meant to have.
© Dan Cutrona Photography

A detail of the great room fireplace shows the updated interpretation of traditional style. The fireplace mantle brackets, mantle, and trim are painted in an eggshell sheen white, subtly differentiating them from the warm pale gray walls. The elongated textured brick fireplace surround accentuates the play between old and new.
[Photography by Jessica I. Miller]

The family room opens up from the kitchen and then again onto the back, screened in porch for an open floor plan that makes a cottage home seem wide open. The gray walls with transom windows and white trim are soothing; the brick fireplace with white surround is a stunning focal point. The hardwood floors set off the room. And then we have the ceiling - wow, what a ceiling - washed butt board and coffered. What a great gathering place for family and friends.
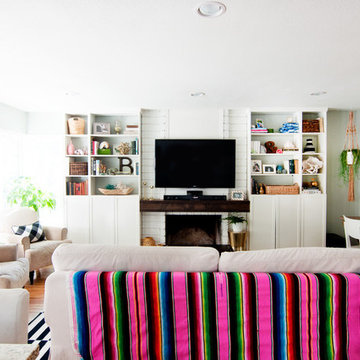
Photo: Alexandra Crafton © 2016 Houzz
Wall paint: Aloof Gray, Sherwin-Williams; fireplace and moldings paint: Simply White, Benjamin Moore; rug: Stockholm Rug, IKEA; couch: IKEA (now discontinued); chairs: One King's Lane; white chairs: Ikea (now discontinued); wooden desk: Campaign Desk, World Market; desk lamp: Gumball Desk Lamp, Urban Outfitters; floor: Exotic Walnut laminate, Eternity Floors; bookshelves: Ikea

Custom fabrics offer beautiful textures and colors to this great room.
Palo Dobrick Photographer
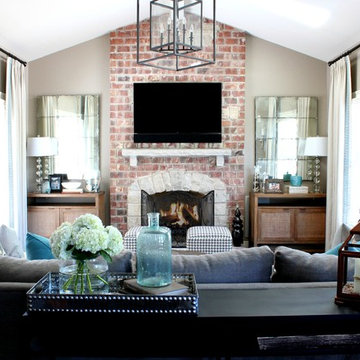
This family/hearth room is just off the magnificent kitchen and is home to an updated look of its own. New hardwood flooring, lighting and mantle and the background for the custom furniture and window treatments. The family now spends most of its time here.
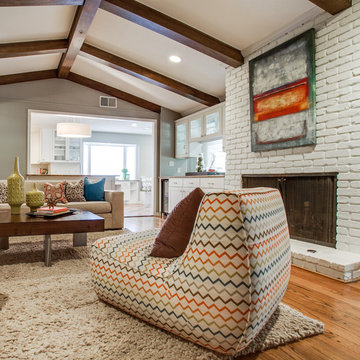
design by Pulp Design Studios | http://pulpdesignstudios.com/
The goal of this whole home refresh was to create a fun, fresh and collected look that was both kid-friendly and livable. Cosmetic updates included selecting vibrantly colored and happy hues, bold wallpaper and modern accents to create a dynamic family-friendly home.
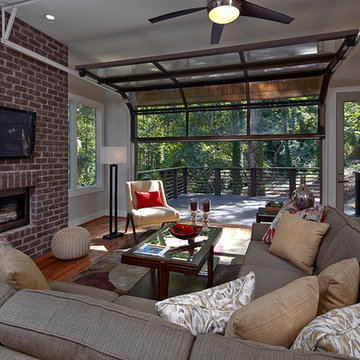
The family room of a new Modern Industrial style home features the Avante garage door from Clopay. The door opens fully for ideal indoor/outdoor living space. When fully closed, the door provides a wall of glass that overlooks the private backyard. Designed and Built by Epic Development, Interior Staging by Mike Horton, Photo by Brian Gassel
Living Space with Grey Walls and a Brick Fireplace Surround Ideas and Designs
1





