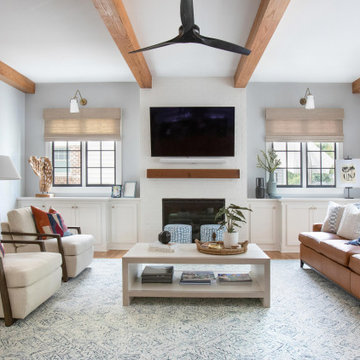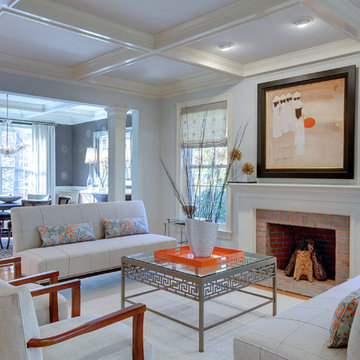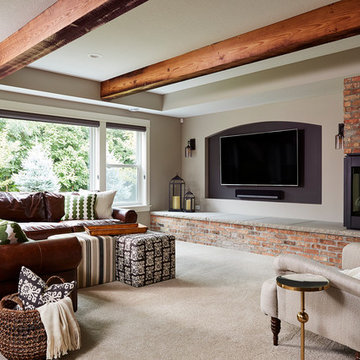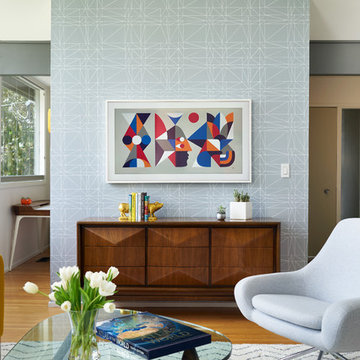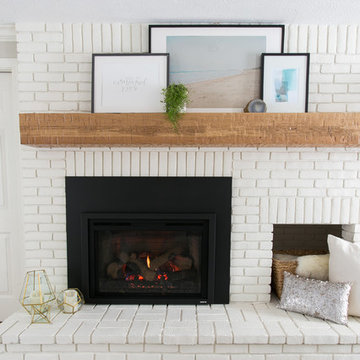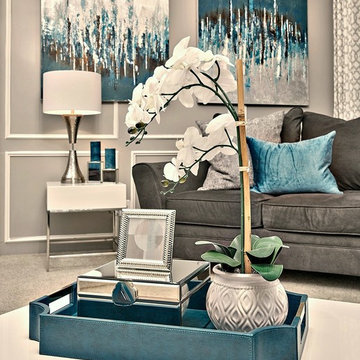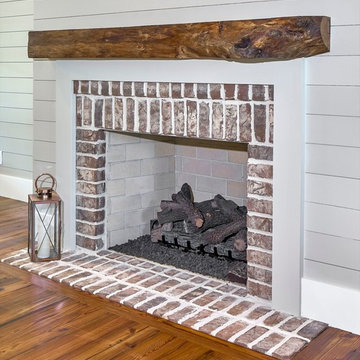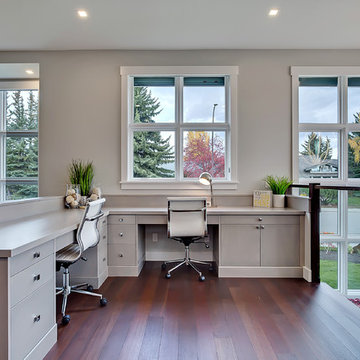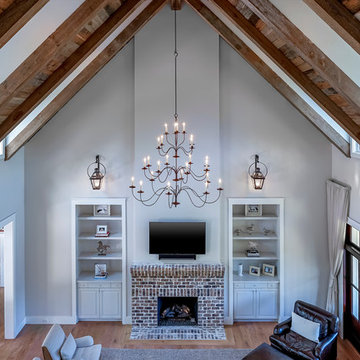Living Space with Grey Walls and a Brick Fireplace Surround Ideas and Designs
Refine by:
Budget
Sort by:Popular Today
1 - 20 of 5,708 photos
Item 1 of 3

A coastal Scandinavian renovation project, combining a Victorian seaside cottage with Scandi design. We wanted to create a modern, open-plan living space but at the same time, preserve the traditional elements of the house that gave it it's character.
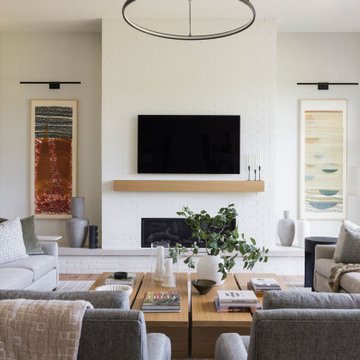
The minimal design of the fireplace wall serves as the focal point of the living room. A custom colored concrete hearth spans the entire wall serving as a bench for extra seating. Original artworks by Jeanine Coupe-Ryding (represented by Olson-Larsen Gallery) flank each side of the painted brick surround, injecting a dose of soft color into the otherwise neutral palette. Modern black light fixtures punctuate the space.
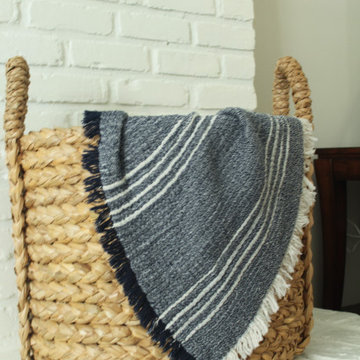
A transitional fireplace/mantle design featuring painted white brick, a distressed mantle, and a variety of materials, such as metals, ceramic, wood. and rattan for added warmth.

White washed built-in shelving and a custom fireplace with washed brick, rustic wood mantel, and chevron shiplap above.
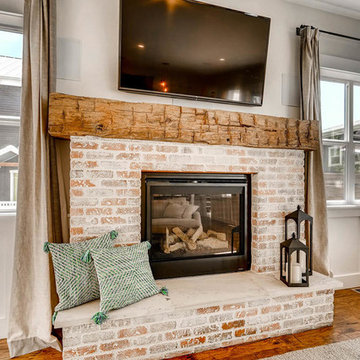
Living room with white washed brick fireplace surround and reclaimed mantel made from a rough hewn beam. Engineered hardwood flooring (Mohawk Winchester) in varying lengths and widths.
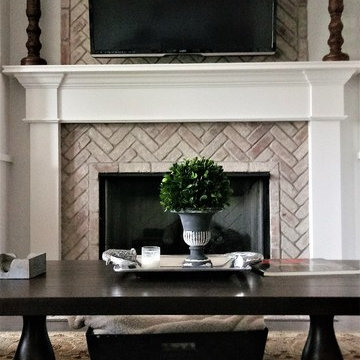
After: we had the fireplace surround re-bricked in a harringbone pattern; dark brown wood coffee table; hand-knotted wool rug;

The layout of this colonial-style house lacked the open, coastal feel the homeowners wanted for their summer retreat. Siemasko + Verbridge worked with the homeowners to understand their goals and priorities: gourmet kitchen; open first floor with casual, connected lounging and entertaining spaces; an out-of-the-way area for laundry and a powder room; a home office; and overall, give the home a lighter and more “airy” feel. SV’s design team reprogrammed the first floor to successfully achieve these goals.
SV relocated the kitchen to what had been an underutilized family room and moved the dining room to the location of the existing kitchen. This shift allowed for better alignment with the existing living spaces and improved flow through the rooms. The existing powder room and laundry closet, which opened directly into the dining room, were moved and are now tucked in a lower traffic area that connects the garage entrance to the kitchen. A new entry closet and home office were incorporated into the front of the house to define a well-proportioned entry space with a view of the new kitchen.
By making use of the existing cathedral ceilings, adding windows in key locations, removing very few walls, and introducing a lighter color palette with contemporary materials, this summer cottage now exudes the light and airiness this home was meant to have.
© Dan Cutrona Photography

Large open family room with corner red brick fireplace accented with dark grey walls. Grey walls are accentuated with square molding details to create interest and depth. Wood Tiles on the floors have grey and beige tones to pull in the colors and add warmth. Model Home is staged by Linfield Design to show ample seating with a large light beige sectional and brown accent chair. The entertainment piece is situated on one wall with a flat TV above and a large mirror placed on the opposite side of the fireplace. The mirror is purposely positioned to face the back windows to bring light to the room. Accessories, pillows and art in blue add touches of color and interest to the family room. Shop for pieces at ModelDeco.com

Gorgeous renovation of existing fireplace with new mantle, new built-in custom cabinetry and painted brick.
Living Space with Grey Walls and a Brick Fireplace Surround Ideas and Designs
1





