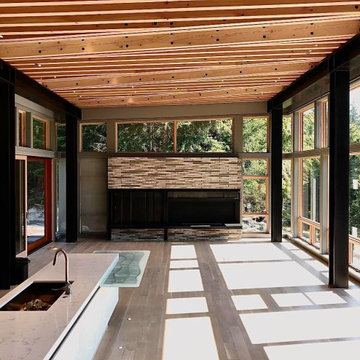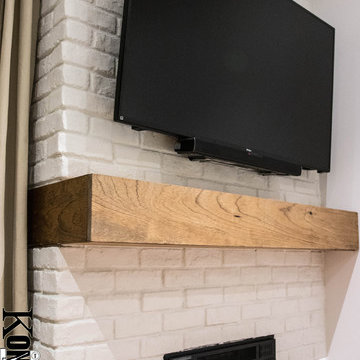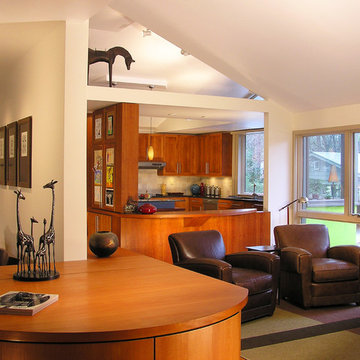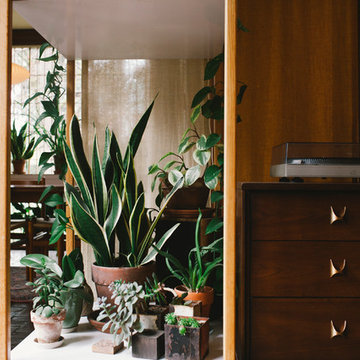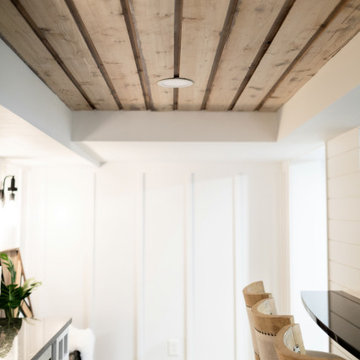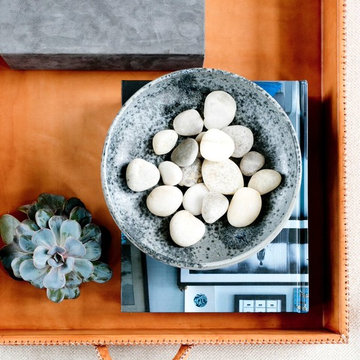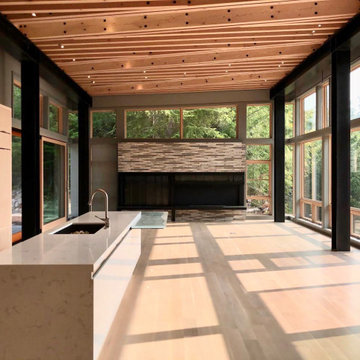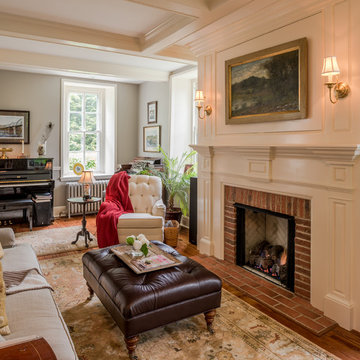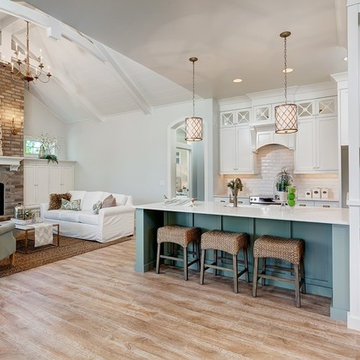Living Space with a Brick Fireplace Surround and a Concealed TV Ideas and Designs
Refine by:
Budget
Sort by:Popular Today
101 - 120 of 703 photos
Item 1 of 3
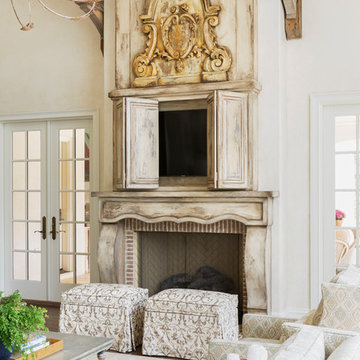
This serene family room has a spacious sitting area - with a custom mantel to conceal the television.
Photography: Rett Peek
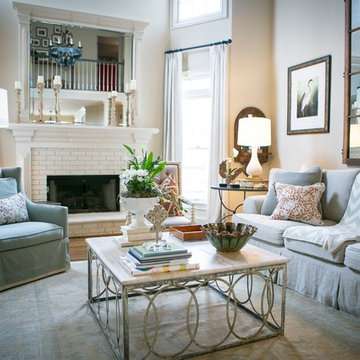
We first changed the walls, trim and brick color in this room to a fresh ivory color. An original Oushak rug gave us our color palette of grays, ivory, soft blues and touches of burnt orange.
Lisa Konz Photography
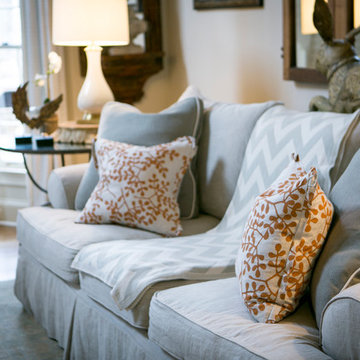
We slip covered this extra deep sofa in a washable linen. A touch of orange on this pale blue sofa is a great combo.
Lisa Konz Photography
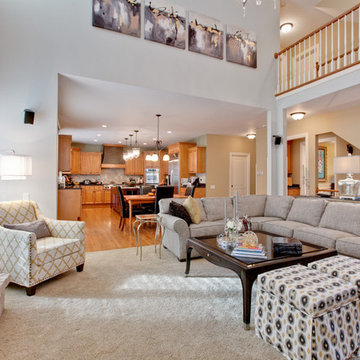
Contemporary artwork adds drama to the 2-story great room
Palo Dobrick Photographer
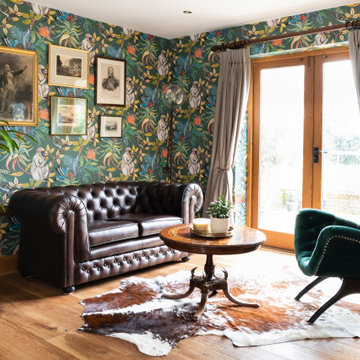
A cosy living room and eclectic bar area seamlessly merged, through the use of a simple yet effective colour palette and furniture placement.
The bar was a bespoke design and placed in such away that the architectural features, which were dividing the room, would be incorporated and therefore no longer be predominant.
The period beams, on the walls, were further enhanced by setting them against a contemporary colour, and wallpaper, with the wood element carried through to the new floor and bar.
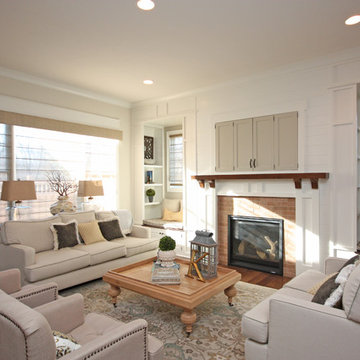
A custom fireplace is the visual focus of this craftsman style home's living room while the U-shaped kitchen and elegant bedroom showcase gorgeous pendant lights.
Project completed by Wendy Langston's Everything Home interior design firm, which serves Carmel, Zionsville, Fishers, Westfield, Noblesville, and Indianapolis.
For more about Everything Home, click here: https://everythinghomedesigns.com/
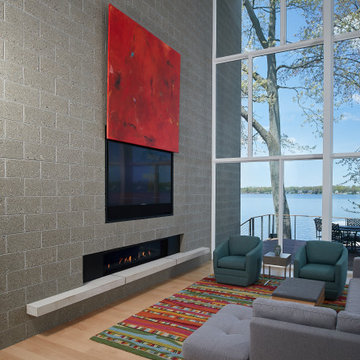
The large artwork reveals the concealed television above the modern gas fireplace.
Photo by Ashley Avila Photography
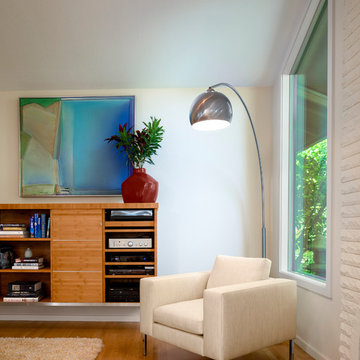
After living in their 1966 SW Portland home for more than 30 years, our clients were ready to rethink the best use of their space and furnish accordingly. We converted the barely used living room to a light and modern media room with a custom wall-mounted bamboo cabinet that provides a clean solution for hiding the tv. The furniture is a mix of modern classic design and custom solutions tailored to the specific needs of this couple. We added the expansive three-panel slider door to the garden, plus skylights, lighting, paint, and refinished floors.
Project by Portland interior design studio Jenni Leasia Interior Design. Also serving Lake Oswego, West Linn, Vancouver, Sherwood, Camas, Oregon City, Beaverton, and the whole of Greater Portland.
For more about Jenni Leasia Interior Design, click here: https://www.jennileasiadesign.com/
To learn more about this project, click here:
https://www.jennileasiadesign.com/sw-portland-midcentury
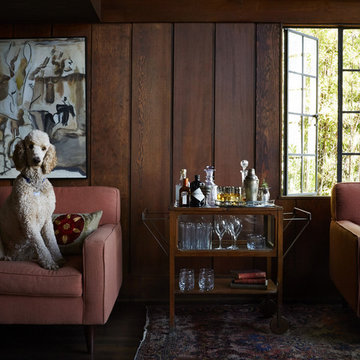
Whole-house remodel of a hillside home in Seattle. The historically-significant ballroom was repurposed as a family/music room, and the once-small kitchen and adjacent spaces were combined to create an open area for cooking and gathering.
A compact master bath was reconfigured to maximize the use of space, and a new main floor powder room provides knee space for accessibility.
Built-in cabinets provide much-needed coat & shoe storage close to the front door.
©Kathryn Barnard, 2014
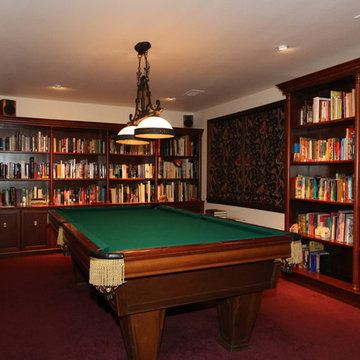
Custom bookcases house the homeowner's extensive book collection while the cabinets below provide much needed storage. The traditional style lends itself to the club room ambience. Additional lighting creates an inviting and proper illumination.
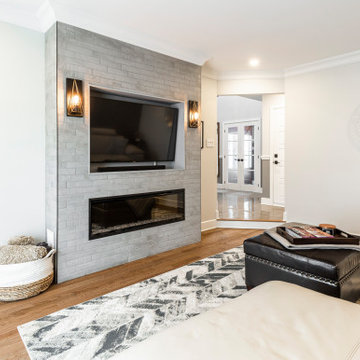
This was the saddest room of all, stuck in the 80's, with a non functional oversized corner fire place, no space for a TV and really horrible baby blue walls. TOC design to the rescue. First thing first get rid of the illegal fire place, I also wanted to replace the window by installing a new patio door, since we where going to get rid of the door that was located in kitchen. Not only did the kitchen double in size but it made more sense for the kiddos to have there own space and utilizing the back yard with out disturbing mom. It was important to have a family room where everyone could cozy up on the oversized sectional , watch TV and enjoy the warmth a there new linear fireplace.
Living Space with a Brick Fireplace Surround and a Concealed TV Ideas and Designs
6




