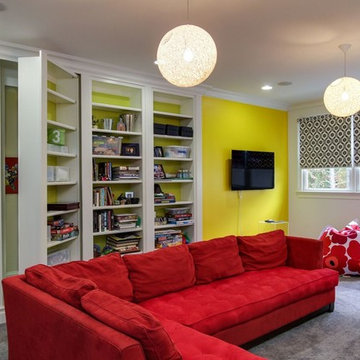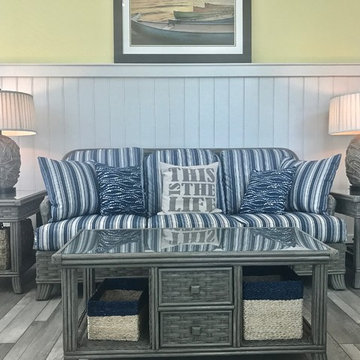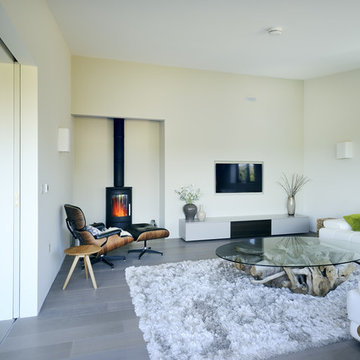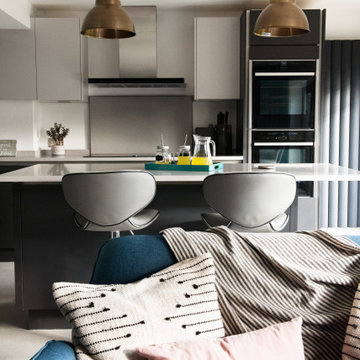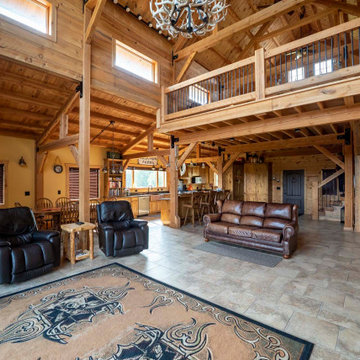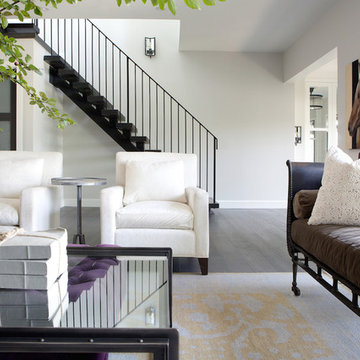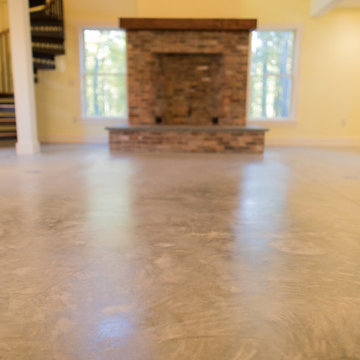Living Room with Yellow Walls and Grey Floors Ideas and Designs
Refine by:
Budget
Sort by:Popular Today
41 - 60 of 145 photos
Item 1 of 3
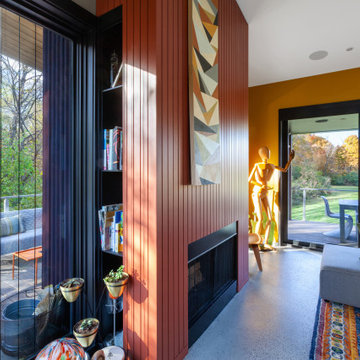
Indoor-Outdoor fireplace features side-reveal detail for hidden storage - Architect: HAUS | Architecture For Modern Lifestyles - Builder: WERK | Building Modern - Photo: HAUS
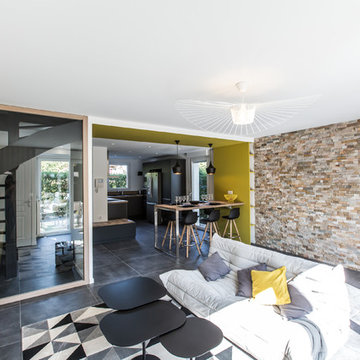
Rénovation de cette maison de ville. Désormais traversante par la dépose des cloisons séparant l'ancienne cuisine, elle bénéficie aujourd'hui d'une belle luminosité, ouverte sur le salon pour des espaces à vivre généreux. L'arche colorée, en Jaune Bikini (couleur Flamant), permet de séparer visuellement les espaces tout en gardant le bénéfice de la cuisine ouverte.
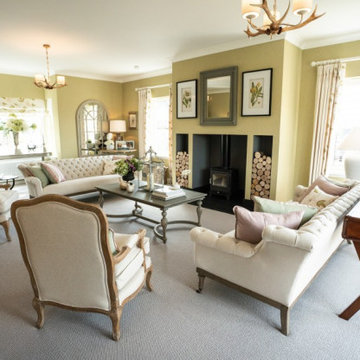
We're delighted to be working with @kirkwoodhomes again, this time warming up their show homes at Ury Estate, Stonehaven.
The Gullane (pictured) is a spacious five-bedroom detached home, with open plan kitchen/family room, formal lounge and home office on the ground floor. And they're heated by our stylish Chesneys Salisbury 5 wood-burning stove!
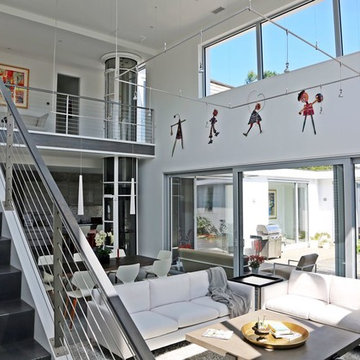
Modern living room with lift and slide Yaro doors, schuco windows, pneumatic elevator, stainless steel stair rails, wall art and propane built in fireplace.
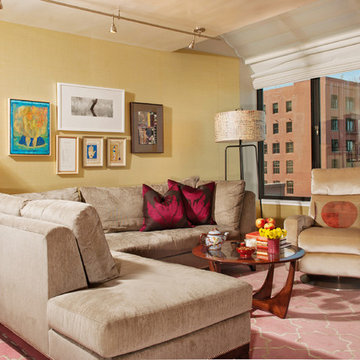
This condo serves as a family’s city apartment. It needs to meet many functions for many people as well as be colorful, comfortable and fun, not take itself too seriously.
The gold half circle metallic banquette works for meals and reading the morning paper as well as small business meetings and a chic office space.
Grey chenille sectional and cream velvet recliner are the neutrals sitting on a Madeline Weinrib pink silk/wool rug with magenta pillows and Chinese lacquered red accent pieces. TV or the view, huh?
Photography by Stuart Lirette
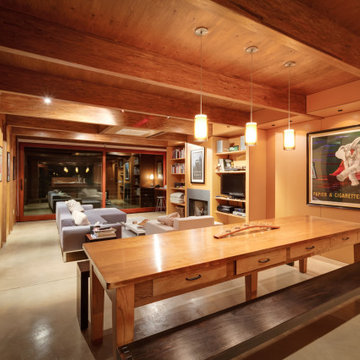
In early 2002 Vetter Denk Architects undertook the challenge to create a highly designed affordable home. Working within the constraints of a narrow lake site, the Aperture House utilizes a regimented four-foot grid and factory prefabricated panels. Construction was completed on the home in the Fall of 2002.
The Aperture House derives its name from the expansive walls of glass at each end framing specific outdoor views – much like the aperture of a camera. It was featured in the March 2003 issue of Milwaukee Magazine and received a 2003 Honor Award from the Wisconsin Chapter of the AIA. Vetter Denk Architects is pleased to present the Aperture House – an award-winning home of refined elegance at an affordable price.
Overview
Moose Lake
Size
2 bedrooms, 3 bathrooms, recreation room
Completion Date
2004
Services
Architecture, Interior Design, Landscape Architecture
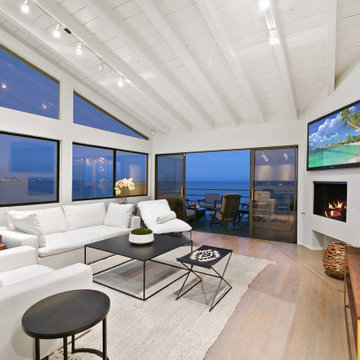
This stunning, contemporary beachfront house, located on Malibu Road, has 3 bedrooms and 3 baths with beautiful panoramic views of the Colony and Santa Monica Bay and beyond. A bright and open floor plan with vaulted ceilings boasts hardwood floors and chefs kitchen. The living room and master bedroom both open to an expansive balcony space that overlooks the beaches. Endless coastline and Pacific Coast views. Direct beach access from the deck of the property.
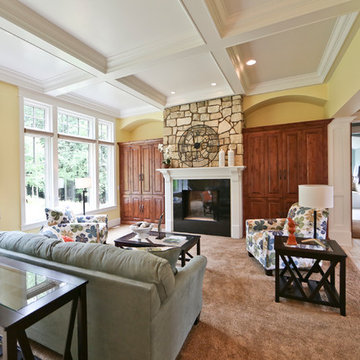
The “Kettner” is a sprawling family home with character to spare. Craftsman detailing and charming asymmetry on the exterior are paired with a luxurious hominess inside. The formal entryway and living room lead into a spacious kitchen and circular dining area. The screened porch offers additional dining and living space. A beautiful master suite is situated at the other end of the main level. Three bedroom suites and a large playroom are located on the top floor, while the lower level includes billiards, hearths, a refreshment bar, exercise space, a sauna, and a guest bedroom.
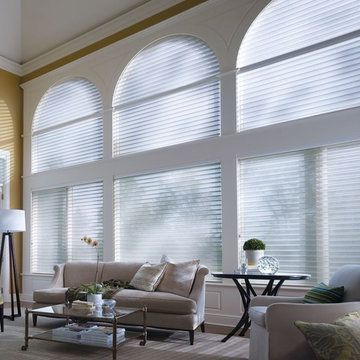
East Bay Area's Experienced Window Treatment Professionals
Location: 1813 Clement Avenue Building 24A
Alameda, CA 94501
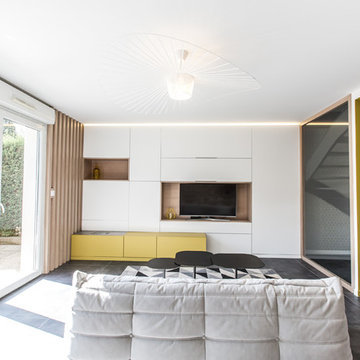
Rénovation de cette maison de ville. Désormais traversante par la dépose des cloisons séparant l'ancienne cuisine, elle bénéficie aujourd'hui d'une belle luminosité, ouverte sur le salon pour des espaces à vivre généreux. L'arche colorée, en Jaune Bikini (couleur Flamant), permet de séparer visuellement les espaces tout en gardant le bénéfice de la cuisine ouverte.
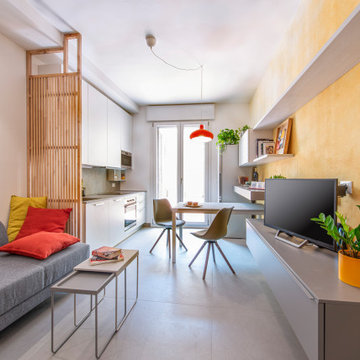
Questa coppia ha deciso di trasferirsi in centro per dire addio alla macchina e avere tutto a portata di bicicletta. Ha dovuto però restringere le proprie ambizioni di spazio concentrando ogni funzione. Gli arredi sono stati studiati per essere utilizzati sia in occasione di cene con gli amici, sia per cenare sul divano la sera comodamente davanti alla TV. Le pareti gialle sfumate e realizzate direttamente da Paola tra il soggiorno e il corridoio che porta alla zona notte sono le protagoniste cromatiche del bilocale, ravvivando ed esaltando l'eleganza e neutralità del grigio che caratterizza il resto dell'arredo.
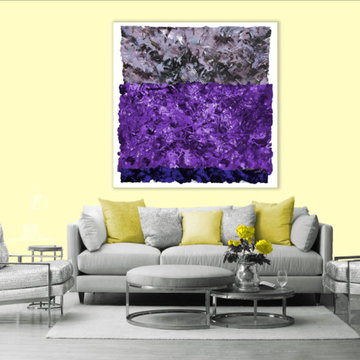
ChooseURcolor.com Beautiful Custom Color Art
Achieve that perfect look in your home with custom color art. Now you can have beautiful art painted by acclaimed artist in the right color that elevates brings your room together a punch of artful color that. It arrives ready to hang.
Choose a small or large piece in the right color for your living room, bed room or bathroom.
What ever the color or your room we have a gallery of art and this year’s top trending accent colors to choose from.
Have a beige room and would like sky blue accent art? Choose from our black and white gallery of art painted by acclaimed artist A. Tarman then choose your sky blue accent color. See the painting transforms into a sky blue painting. Within 6 day you receive your sky blue painting, ready to hang art on 1.5" wooden stretch bars with wire on back.
Tarman is always painting and adding new art. Give us your email and we will send you the new art as it becomes available plus we will immediately send you “how to pick color. “
One small change can make the biggest difference in how your room looks and feels when you walk in. Plus art is a conversation starter and enviable to own. Each piece is limited edition so only 125 will ever be printed.
Go to ChooseURcolor.com to get your beautiful custom color art.
Give us suggestions on the kind of art you would like to see at info@andreatarmanart.com
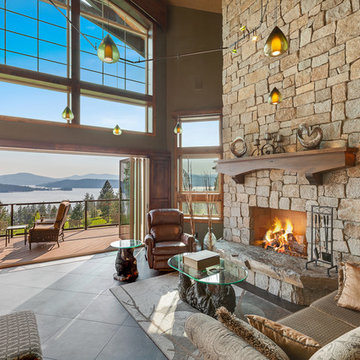
This Coeur d'Alene custom craftsman home has panoramic lake and mountain views!
Living Room with Yellow Walls and Grey Floors Ideas and Designs
3
