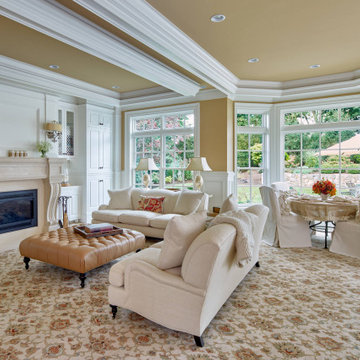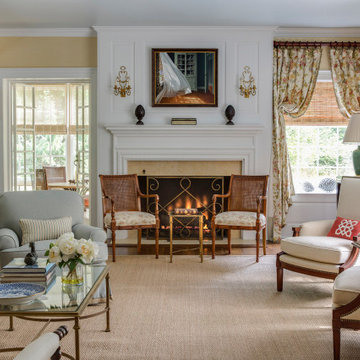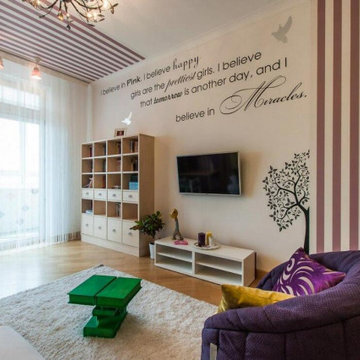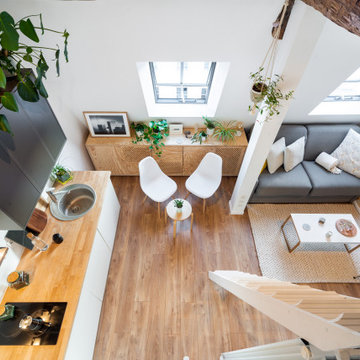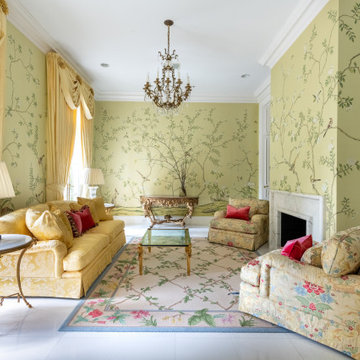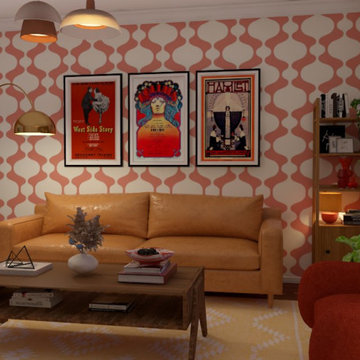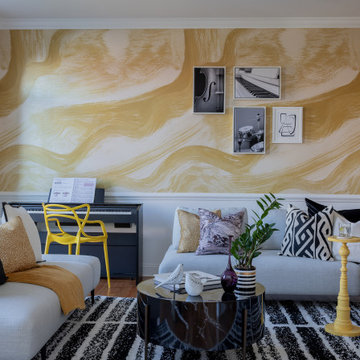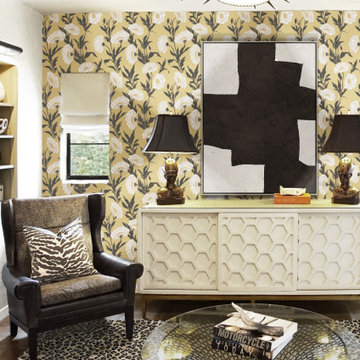Living Room with Yellow Walls and All Types of Wall Treatment Ideas and Designs
Refine by:
Budget
Sort by:Popular Today
41 - 60 of 209 photos
Item 1 of 3
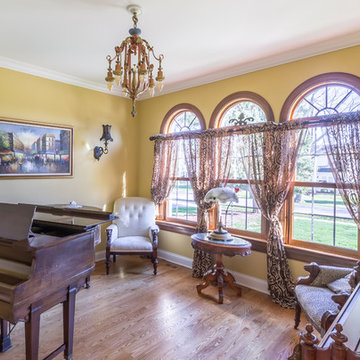
The formal living room is used as a formal parlor, or music room. Victorian furnishings compliment the antique baby grand piano, which the room was designed to fit. Triple windows with half-round transoms floor the room with ample light and provide an added level of detail for this unique space.
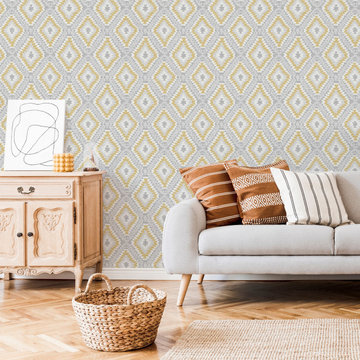
This wallpaper is the perfect addition for bringing a touch of culture to your home. The bold Aztec design adds a contemporary feel to your space. The grey and ochre yellow geometric pattern sits on an off-white background with hints of grey tones. Add beautiful depth and texture to your walls with this printed woven fabric design.
Shown here styled with neutral warm toned decor that helps the background wall pop.
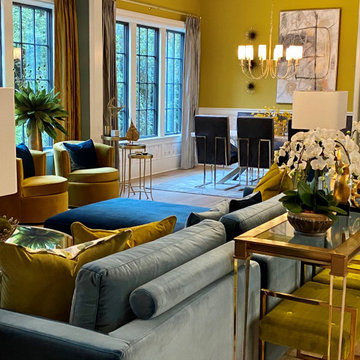
Main Living - Imported Italian Tile on Fireplace from Tile Bar, Sofa from Rove Concepts, Benches from Jonathan Adler, Tables from Interlude Home, Decor mostly Uttermost, Drapes and blinds from The Shade Store, Lamps from Traditions Home, Chairs/Art from Slate Interiors, Dining Table from Arhaus
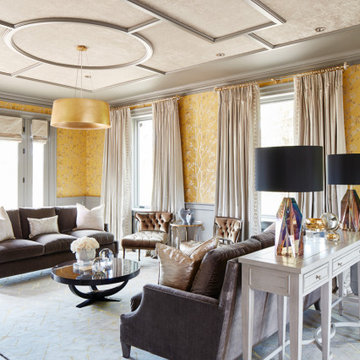
This estate is a transitional home that blends traditional architectural elements with clean-lined furniture and modern finishes. The fine balance of curved and straight lines results in an uncomplicated design that is both comfortable and relaxing while still sophisticated and refined. The red-brick exterior façade showcases windows that assure plenty of light. Once inside, the foyer features a hexagonal wood pattern with marble inlays and brass borders which opens into a bright and spacious interior with sumptuous living spaces. The neutral silvery grey base colour palette is wonderfully punctuated by variations of bold blue, from powder to robin’s egg, marine and royal. The anything but understated kitchen makes a whimsical impression, featuring marble counters and backsplashes, cherry blossom mosaic tiling, powder blue custom cabinetry and metallic finishes of silver, brass, copper and rose gold. The opulent first-floor powder room with gold-tiled mosaic mural is a visual feast.
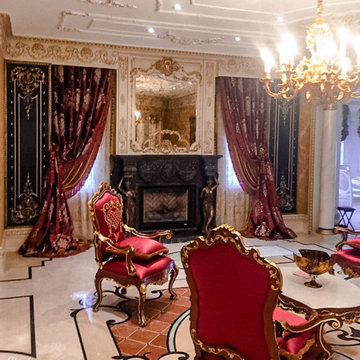
Private Residence Living room with Italian furniture, custom design of marble floors and molding decor.
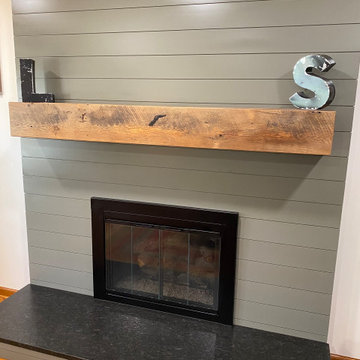
We designed and updated the fireplace, bathrooms, and dining room with a modern farmhouse look.
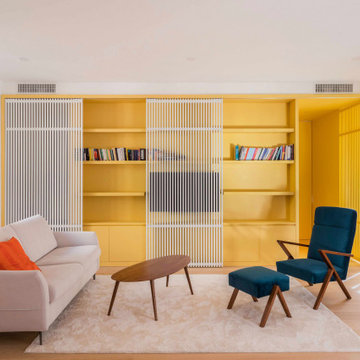
La parete che divide la stanza da letto con il soggiorno diventa una libreria attrezzata. I pannelli scorrevoli a listelli creano diverse configurazioni: nascondono il televisore, aprono o chiudono l'accesso al ripostiglio ed alla zona notte.
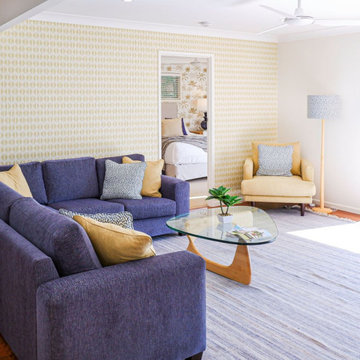
This living room was a point of difference for this house creating a vibrant space to entertain in. The contrast of the yellow of blues provide a uplifting design to a usually mellowed space.
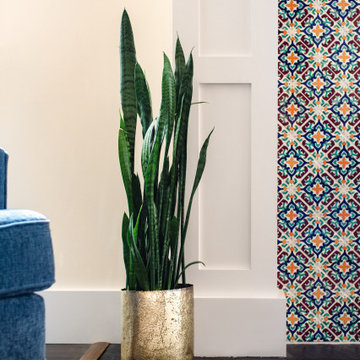
A living inspired by the client's travels and a desire to bring the colour and pattern into their living space.
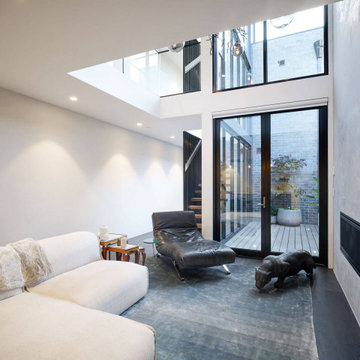
Open-plan living connects the living, dining and kitchen in this modern townhouse located in Cremorne, Melbourne. Custom joinery and storage keep mess tidy. The living opens out onto a cute courtyard and features a modern fireplace, double void to let natural light in. Floors are engineered timber and stairs are Tassie oak treads.
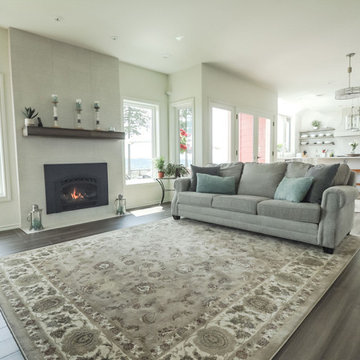
High ceilings complimented by clerestory windows ensure great sunlight coming through the comfort of the home.
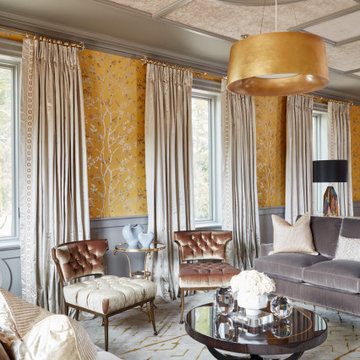
This estate is a transitional home that blends traditional architectural elements with clean-lined furniture and modern finishes. The fine balance of curved and straight lines results in an uncomplicated design that is both comfortable and relaxing while still sophisticated and refined. The red-brick exterior façade showcases windows that assure plenty of light. Once inside, the foyer features a hexagonal wood pattern with marble inlays and brass borders which opens into a bright and spacious interior with sumptuous living spaces. The neutral silvery grey base colour palette is wonderfully punctuated by variations of bold blue, from powder to robin’s egg, marine and royal. The anything but understated kitchen makes a whimsical impression, featuring marble counters and backsplashes, cherry blossom mosaic tiling, powder blue custom cabinetry and metallic finishes of silver, brass, copper and rose gold. The opulent first-floor powder room with gold-tiled mosaic mural is a visual feast.
Living Room with Yellow Walls and All Types of Wall Treatment Ideas and Designs
3
