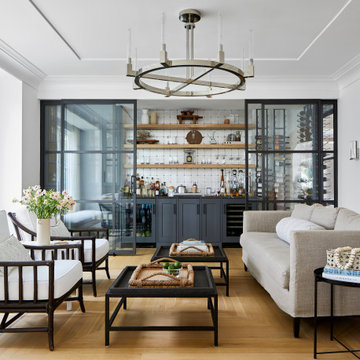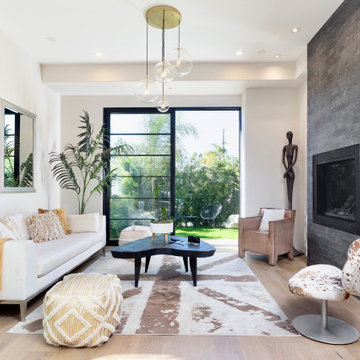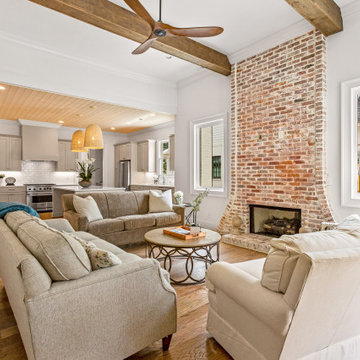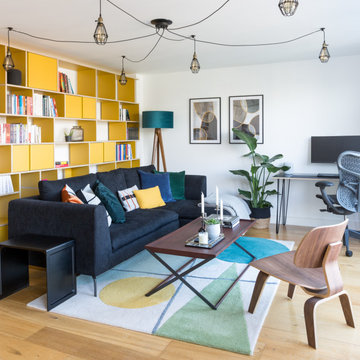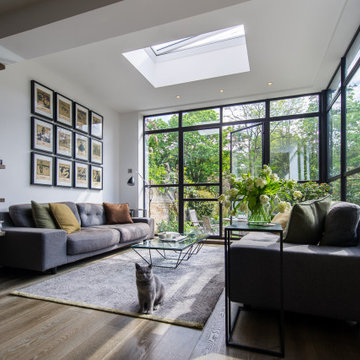Living Room with White Walls and Medium Hardwood Flooring Ideas and Designs
Refine by:
Budget
Sort by:Popular Today
61 - 80 of 48,585 photos
Item 1 of 3
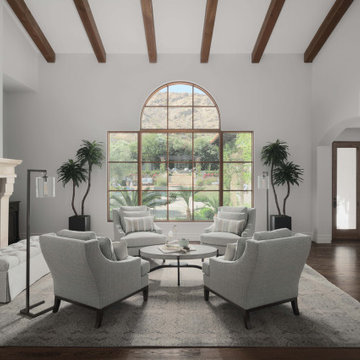
After more than 20 years of design experience, my team and I are experts at reusing and repurposing furnishings. In this case, we opted to keep the large chest on the right from the previous owners and move it to the living room. We rejuvenated the fireplace with a new surround and left the windows uncovered so our clients could feast their eyes on the magnificent view of their backyard.
Photo by Cole Horchler

This 4,500 square foot custom home in Tamarack Resort includes a large open living room graced with a timber truss and timber accents and a double sided fireplace between the kitchen and living room and loft above. Other features include a large kitchen island with sushi-bar style island, hidden butler’s pantry, library with built-in shelving, master suite with see-thru fireplace to master tub, guest suite and an apartment with full living quarters above the garage. The exterior includes a large partially covered wrap around deck with an outdoor fireplace. There is also a carport for easy parking along with the 2 car garage.

Photo credit Stylish Productions
Furnishings and interior design collaboration by Splendor Styling

This 1910 West Highlands home was so compartmentalized that you couldn't help to notice you were constantly entering a new room every 8-10 feet. There was also a 500 SF addition put on the back of the home to accommodate a living room, 3/4 bath, laundry room and back foyer - 350 SF of that was for the living room. Needless to say, the house needed to be gutted and replanned.
Kitchen+Dining+Laundry-Like most of these early 1900's homes, the kitchen was not the heartbeat of the home like they are today. This kitchen was tucked away in the back and smaller than any other social rooms in the house. We knocked out the walls of the dining room to expand and created an open floor plan suitable for any type of gathering. As a nod to the history of the home, we used butcherblock for all the countertops and shelving which was accented by tones of brass, dusty blues and light-warm greys. This room had no storage before so creating ample storage and a variety of storage types was a critical ask for the client. One of my favorite details is the blue crown that draws from one end of the space to the other, accenting a ceiling that was otherwise forgotten.
Primary Bath-This did not exist prior to the remodel and the client wanted a more neutral space with strong visual details. We split the walls in half with a datum line that transitions from penny gap molding to the tile in the shower. To provide some more visual drama, we did a chevron tile arrangement on the floor, gridded the shower enclosure for some deep contrast an array of brass and quartz to elevate the finishes.
Powder Bath-This is always a fun place to let your vision get out of the box a bit. All the elements were familiar to the space but modernized and more playful. The floor has a wood look tile in a herringbone arrangement, a navy vanity, gold fixtures that are all servants to the star of the room - the blue and white deco wall tile behind the vanity.
Full Bath-This was a quirky little bathroom that you'd always keep the door closed when guests are over. Now we have brought the blue tones into the space and accented it with bronze fixtures and a playful southwestern floor tile.
Living Room & Office-This room was too big for its own good and now serves multiple purposes. We condensed the space to provide a living area for the whole family plus other guests and left enough room to explain the space with floor cushions. The office was a bonus to the project as it provided privacy to a room that otherwise had none before.
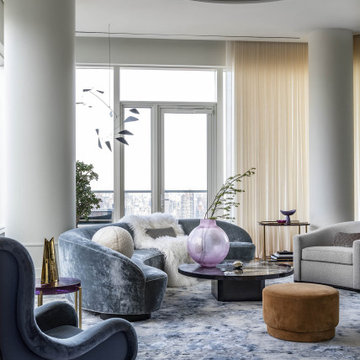
Interior Design: David Scott Interiors
Architecture: Ann Macklin
Photography by: Gianni Franchellucci

The existing fireplace was preserved. A contemporary gas insert was integrated while the masonry chimney was clad with large sophisticated tile pieces. The door to the left leads into a home office which could serve as a sixth bedroom.
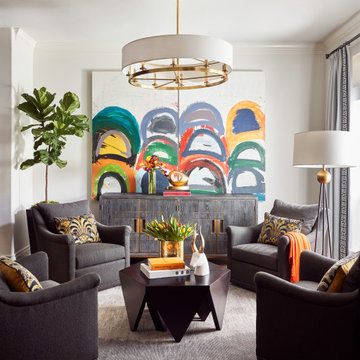
"I want people to say 'Wow!' when they walk in to my house" This was our directive for this bachelor's newly purchased home. This Sitting room in the Entry creates quite the custom unique WOW factor! When the Owner came home at the end of our photo shoot day and saw all the art, flowers, pillows, and other finishing touches we had saved for the grand reveal, he sat in this space saying over and over "This is my favorite room! I'm going to sit here all day!" "This is my favorite room! I'm going to sit here all day every day!!" Thrilling words to a Design Team! This is why we do what we do!!
We accomplished the mission by drafting plans for a significant remodel which included removing walls and columns, opening up the spaces between rooms to create better flow, then adding custom furnishings, drapes, lighting, and original art for a customized unique Wow factor!
His Christmas party proved we had succeeded as each person 'wowed!' the spaces!
Even more meaningful to us, as Designers, was watching everyone converse in the sitting area, dining room, living room, and around the grand island (12'-6" grand to be exact!) and genuinely enjoy all the fabulous, yet comfortable spaces. Success all around!
Living Room with White Walls and Medium Hardwood Flooring Ideas and Designs
4



