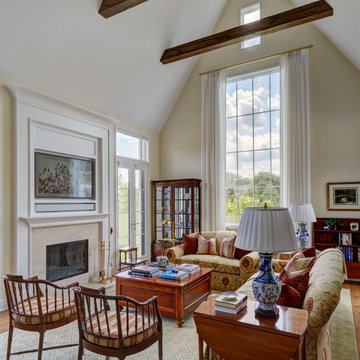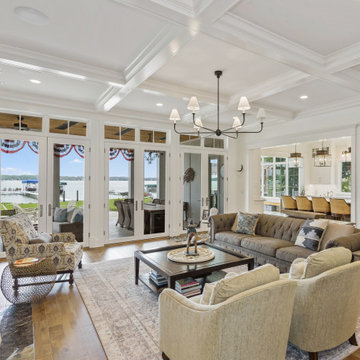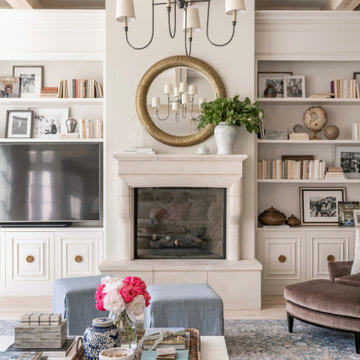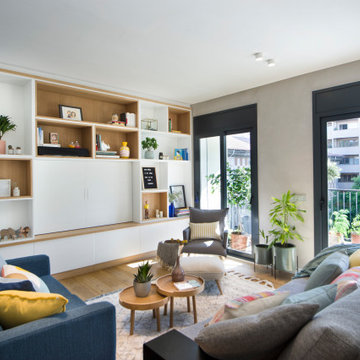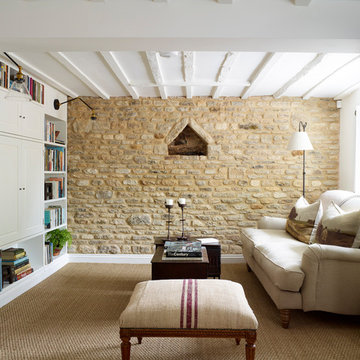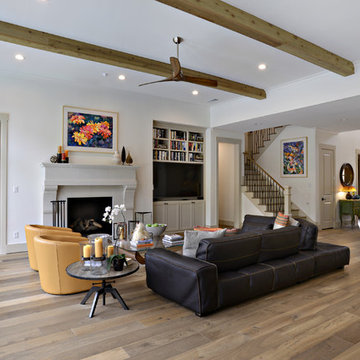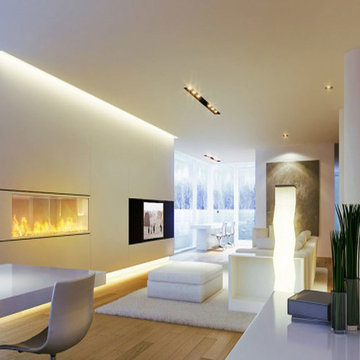Living Room with White Walls and a Built-in Media Unit Ideas and Designs
Refine by:
Budget
Sort by:Popular Today
21 - 40 of 10,147 photos
Item 1 of 3

A fireplace face lift, a continuous wall of custom cabinetry, plus a lot of symmetry & rhythm helped to tie the existing living room (right of center) in with the new expanded living space (left of center).
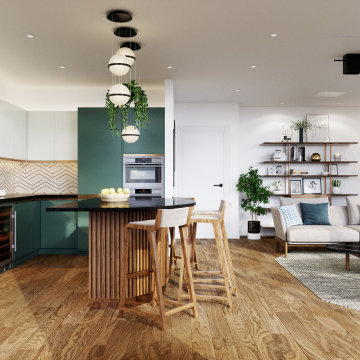
This modern interior was designed with a Japanese touch, and with special attention to natural materials and fabrics. The integrated kitchen with its custom-made island – serving as a dining table – creates a large open space perfect for preparing and serving lively dinners.
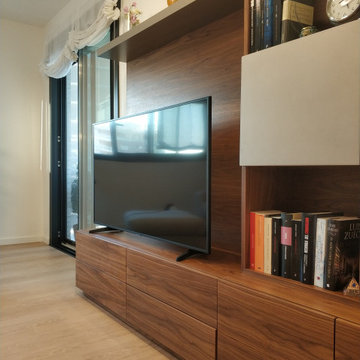
Mueble TV diseñado a medida en chapa natural de Nogal.
Versátil, elegante, moderno y actual.
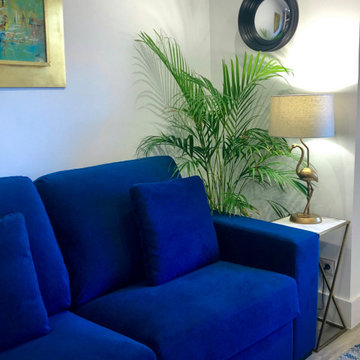
El salón es muy amplio y espacioso, y cuenta con grandes ventanales, por lo que goza de luz natural todo el día, además de una puerta de acceso a una hermosa terraza exterior. Cuenta con un sofá cama estilo italiano, y espejo convexo.

Large living room with vaulted ceiling, modern fireplace and built in television.

Originally built in 1955, this modest penthouse apartment typified the small, separated living spaces of its era. The design challenge was how to create a home that reflected contemporary taste and the client’s desire for an environment rich in materials and textures. The keys to updating the space were threefold: break down the existing divisions between rooms; emphasize the connection to the adjoining 850-square-foot terrace; and establish an overarching visual harmony for the home through the use of simple, elegant materials.
The renovation preserves and enhances the home’s mid-century roots while bringing the design into the 21st century—appropriate given the apartment’s location just a few blocks from the fairgrounds of the 1962 World’s Fair.
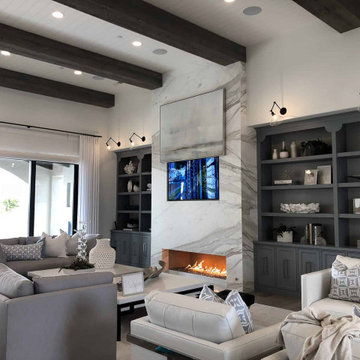
2 custom fireplace pans and burners were created for this new spec home. The pans are 2.5″ deep to cover and protect the electronic ignitions. 2 burners with Jets were installed and covered with fire glass and fire balls which allowed for a tall and spacious flame. These linear masonry fireplaces were originally meant to burn wood but we were given a chance to have some fun with them and they turned out spectacular! Rancho Santa Fe, CA

This project was featured in Midwest Home magazine as the winner of ASID Life in Color. The addition of a kitchen with custom shaker-style cabinetry and a large shiplap island is perfect for entertaining and hosting events for family and friends. Quartz counters that mimic the look of marble were chosen for their durability and ease of maintenance. Open shelving with brass sconces above the sink create a focal point for the large open space.
Putting a modern spin on the traditional nautical/coastal theme was a goal. We took the quintessential palette of navy and white and added pops of green, stylish patterns, and unexpected artwork to create a fresh bright space. Grasscloth on the back of the built in bookshelves and console table along with rattan and the bentwood side table add warm texture. Finishes and furnishings were selected with a practicality to fit their lifestyle and the connection to the outdoors. A large sectional along with the custom cocktail table in the living room area provide ample room for game night or a quiet evening watching movies with the kids.
To learn more visit https://k2interiordesigns.com
To view article in Midwest Home visit https://midwesthome.com/interior-spaces/life-in-color-2019/
Photography - Spacecrafting
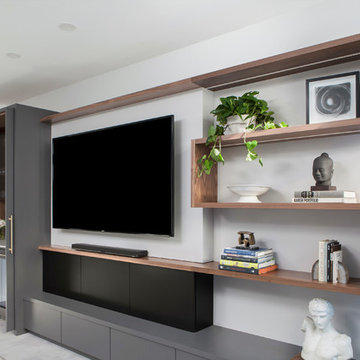
A multi-dimensional media unit integrating several storage solutions. The Snake shelving is one of our signature designs. Stop by our showroom to see one of these units on display!
Living Room with White Walls and a Built-in Media Unit Ideas and Designs
2


