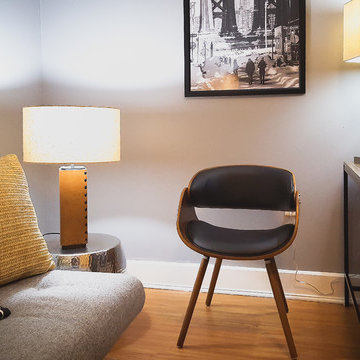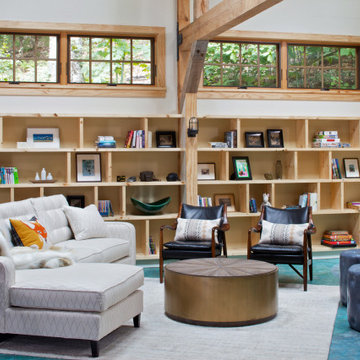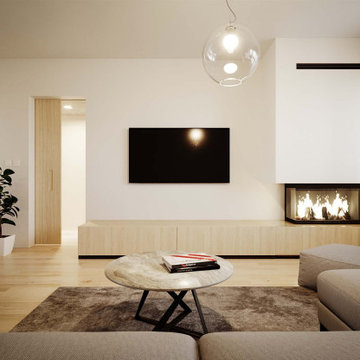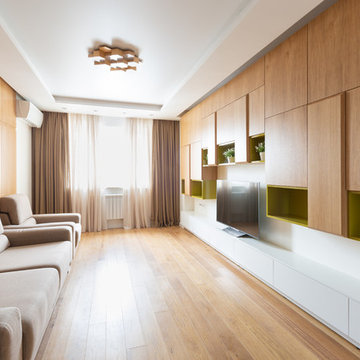Living Room with Turquoise Floors and Yellow Floors Ideas and Designs
Refine by:
Budget
Sort by:Popular Today
41 - 60 of 1,039 photos
Item 1 of 3
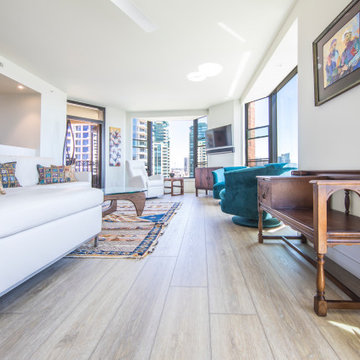
Sutton Signature from the Modin Rigid LVP Collection: Refined yet natural. A white wire-brush gives the natural wood tone a distinct depth, lending it to a variety of spaces.

Raw Urth's hand crafted coved fireplace surround & hearth
Finish : Dark Washed patina on steel
*Scott Moran, The Log Home Guy (Cambridge, Wi)
*Tadsen Photography (Madison, Wi)

We created a new library space off to the side from the remodeled living room. We had new hand scraped hardwood flooring installed throughout.
Mitchell Shenker Photography
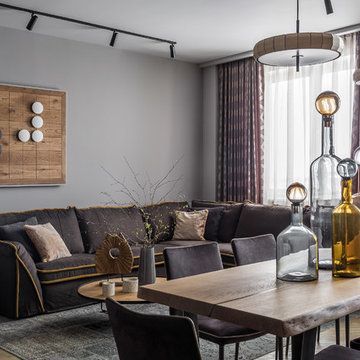
Архитектор: Егоров Кирилл
Текстиль: Егорова Екатерина
Фотограф: Спиридонов Роман
Стилист: Шимкевич Евгения
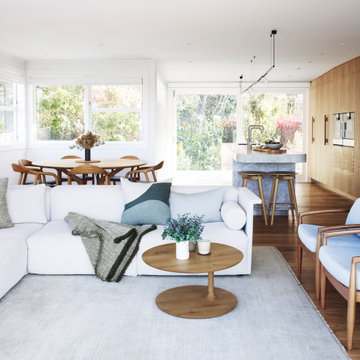
A relaxed looking living room interior to work in with kitchen and dining room. Some old and some new furniture pieces all chosen and specified with comfort and style in mind.
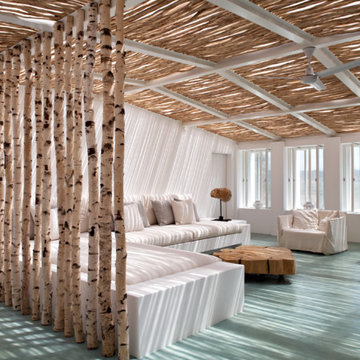
Sol en béton ciré Marius Aurenti, réalisation de l'architecte d'intérieur Vera Iachia.
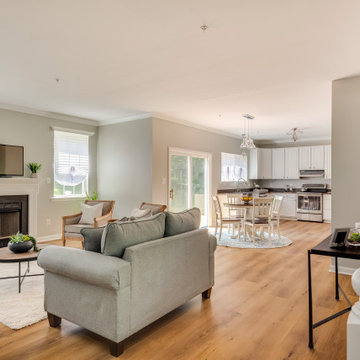
Kingswood Signature from the Modin Rigid LVP Collection - Tones of golden oak and walnut, with sparse knots to balance the more traditional palette.

Complete overhaul of the common area in this wonderful Arcadia home.
The living room, dining room and kitchen were redone.
The direction was to obtain a contemporary look but to preserve the warmth of a ranch home.
The perfect combination of modern colors such as grays and whites blend and work perfectly together with the abundant amount of wood tones in this design.
The open kitchen is separated from the dining area with a large 10' peninsula with a waterfall finish detail.
Notice the 3 different cabinet colors, the white of the upper cabinets, the Ash gray for the base cabinets and the magnificent olive of the peninsula are proof that you don't have to be afraid of using more than 1 color in your kitchen cabinets.
The kitchen layout includes a secondary sink and a secondary dishwasher! For the busy life style of a modern family.
The fireplace was completely redone with classic materials but in a contemporary layout.
Notice the porcelain slab material on the hearth of the fireplace, the subway tile layout is a modern aligned pattern and the comfortable sitting nook on the side facing the large windows so you can enjoy a good book with a bright view.
The bamboo flooring is continues throughout the house for a combining effect, tying together all the different spaces of the house.
All the finish details and hardware are honed gold finish, gold tones compliment the wooden materials perfectly.
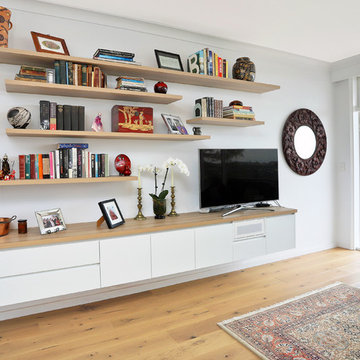
This custom made tv unit, is floating on the wall, with floating shelves above to complement the design. The open space has a white mesh door in front to allow remote controls to work through the door, to control the tv.
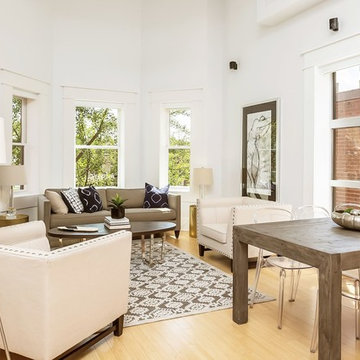
brown and white area rug, beige arm chair, black and white accent pillow, brown sofa, high ceilings, nailhead detail, clear dining chair, dark wood dining table, light wood floor, clerestory window, large artwork, dark wood coffee table
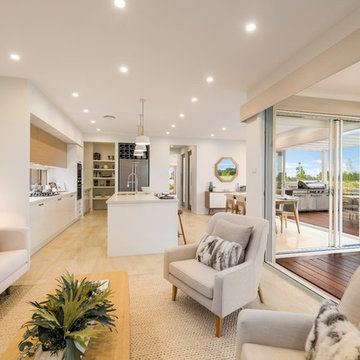
Living Space - Tulloch 31 - Marsden Park - Display Home
Multiple inviting living spaces have been cleverly designed to provide an uninterrupted flow across two striking levels of architectural design, ensuring you can enjoy all the best aspects of modern day living no matter your lot size or desired location.

A basement level family room with music related artwork. Framed album covers and musical instruments reflect the home owners passion and interests.
Photography by: Peter Rymwid
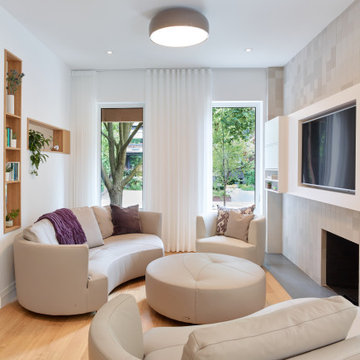
Low-voltage pre-wire.
Modern living room with Samsung Tizen LED TV and in-ceiling wireless access points.
Living Room with Turquoise Floors and Yellow Floors Ideas and Designs
3
