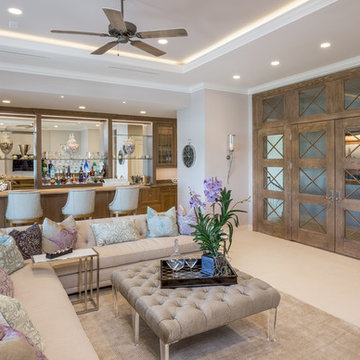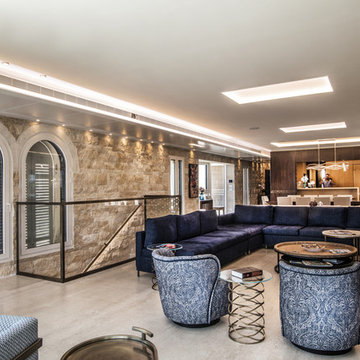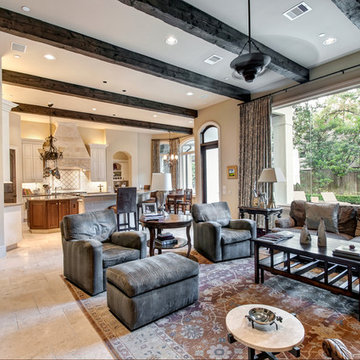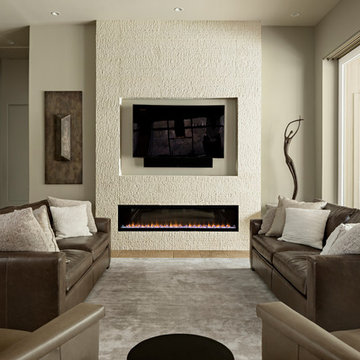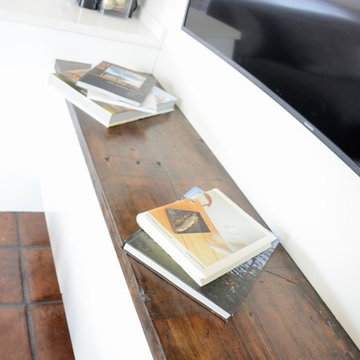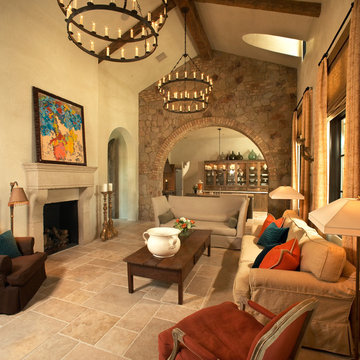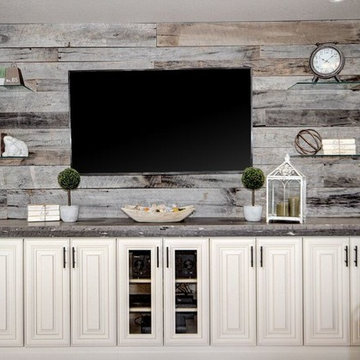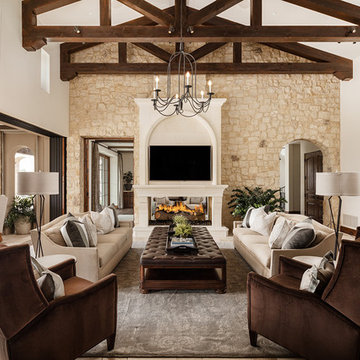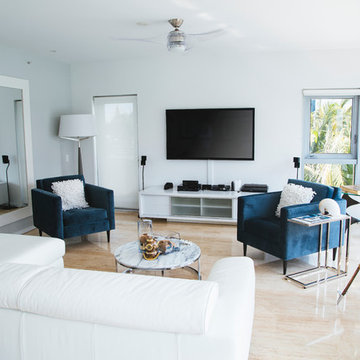Living Room
Refine by:
Budget
Sort by:Popular Today
61 - 80 of 1,432 photos
Item 1 of 3
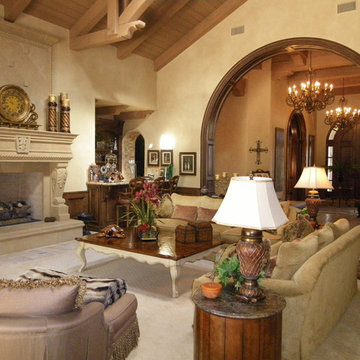
This large great room, designed in the old world style, features a huge stone fireplace with a beautiful mantle clock. It has an open beam cathedral ceiling with large rough hewn paneling and beams.

Massimo Interiors was engaged to style the interiors of this contemporary Brighton project, for a professional and polished end-result. When styling, my job is to interpret a client’s brief, and come up with ideas and creative concepts for the shoot. The aim was to keep it inviting and warm.
Blessed with a keen eye for aesthetics and details, I was able to successfully capture the best features, angles, and overall atmosphere of this newly built property.
With a knack for bringing a shot to life, I enjoy arranging objects, furniture and products to tell a story, what props to add and what to take away. I make sure that the composition is as complete as possible; that includes art, accessories, textiles and that finishing layer. Here, the introduction of soft finishes, textures, gold accents and rich merlot tones, are a welcome juxtaposition to the hard surfaces.
Sometimes it can be very different how things read on camera versus how they read in real life. I think a lot of finished projects can often feel bare if you don’t have things like books, textiles, objects, and my absolute favourite, fresh flowers.
I am very adept at working closely with photographers to get the right shot, yet I control most of the styling, and let the photographer focus on getting the shot. Despite the intricate logistics behind the scenes, not only on shoot days but also those prep days and return days too, the final photos are a testament to creativity and hard work.
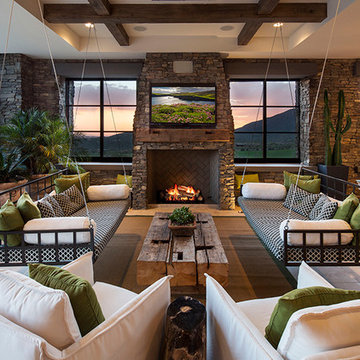
The breathtaking panoramic views from this Desert Mountain property inspired the owners and architect to take full advantage of indoor-outdoor living. Glass walls and retractable door systems allow you to enjoy the expansive desert and cityscape views from every room. The rustic blend of stone and organic materials seamlessly blend inside and out.

spacious living room with large isokern fireplace and beautiful granite monolith,
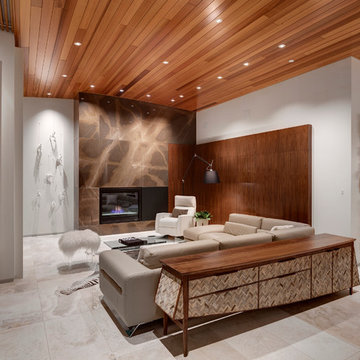
Living space with curved clear cedar ceilings, built-in media and storage walls, custom artwork and custom furniture - Interior Architecture: HAUS | Architecture + LEVEL Interiors - Photography: Ryan Kurtz
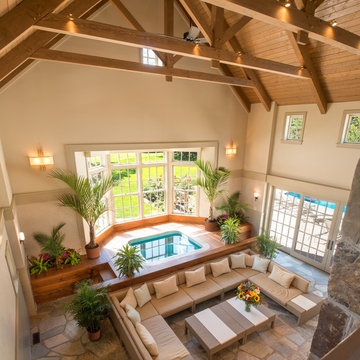
Photographer: Angle Eye Photography
Interior Designer: Callaghan Interior Design
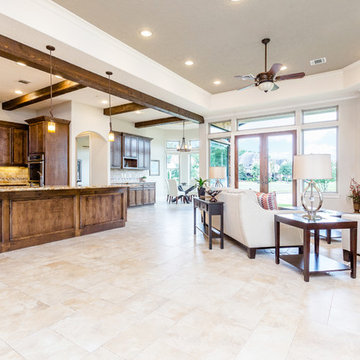
Gorgeously Built by Tommy Cashiola Construction Company in RIchmond, Texas. Designed by Purser Architectural, Inc.
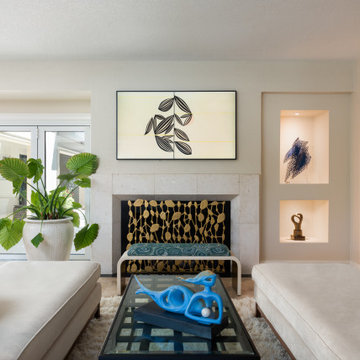
The clients own an extensive collection of fabulous artwork and sculptures. Chelsea Potthast of Potthast Design assisted me with finishing the interior furnishings and window treatments.

Our client wanted to convert her craft room into a luxurious, private lounge that would isolate her from the noise and activity of her house. The 9 x 11 space needed to be conducive to relaxing, reading and watching television. Pineapple House mirrors an entire wall to expand the feeling in the room and help distribute the natural light. On that wall, they add a custom, shallow cabinet and house a flatscreen TV in the upper portion. Its lower portion looks like a fireplace, but it is not a working element -- only electronic candles provide illumination. Its purpose is to be an interesting and attractive focal point in the cozy space.
@ Daniel Newcomb Photography
4
