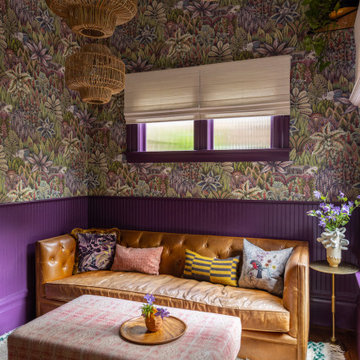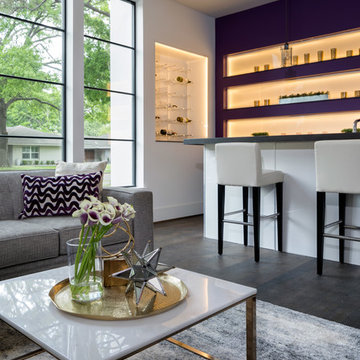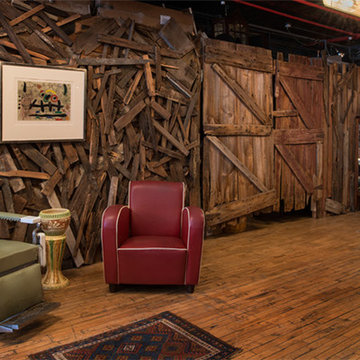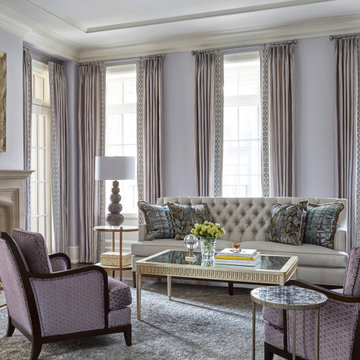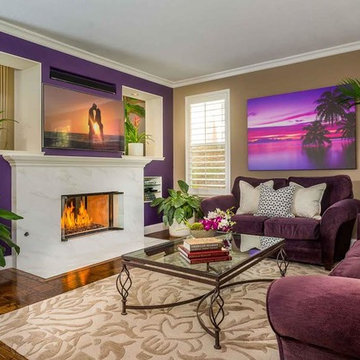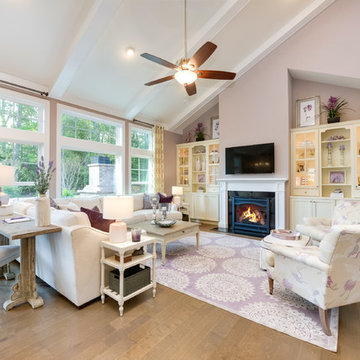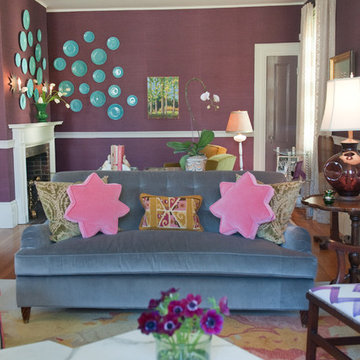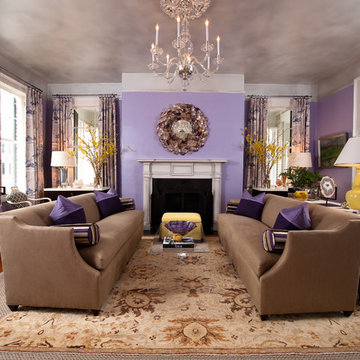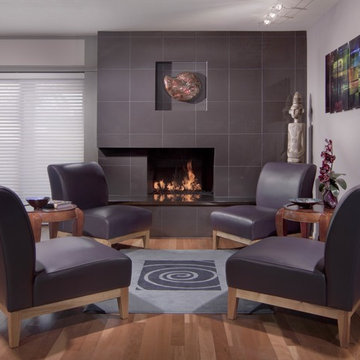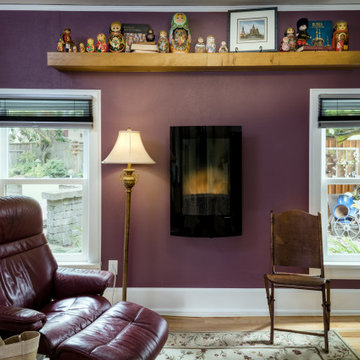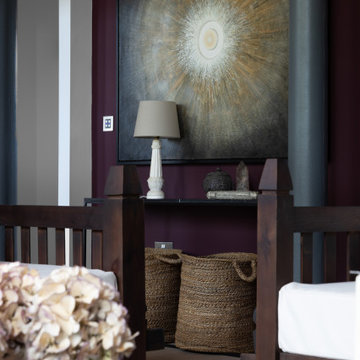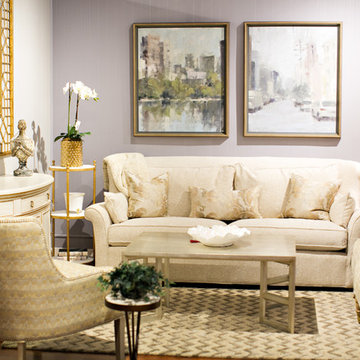Living Room with Purple Walls and Medium Hardwood Flooring Ideas and Designs
Refine by:
Budget
Sort by:Popular Today
61 - 80 of 290 photos
Item 1 of 3
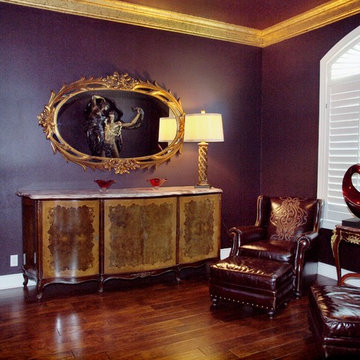
This client has exquisite and unique taste and wasn't afraid to do anything!
Originally the staircase was a bunch of pony walls and was completely enclosed. We opened up all areas with wrought iron stairscase. Then the little hall closet was pretty much useless due to it's short size so we turned it into a wine cellar which has pull out beautiful drawers when you open the custom iron gate. The foyer chandelier is on a lift to make it easier to clean, love that feature.
He has big collectible pieces so we turned his formal living room into showing some of the pieces off.
I think the powder room is my favorite and it photographed so badly, but in person it is truly STUNNING! It's a turquoise Lusterstone that feels amazing when touched and has so much depth. This powder room is directly off the family room so always seeing a hint of blue from there was a great decision.
This house truly represents all of my clients taste and though it may look like a little much from the pictures, it works beautifully in person and he is HAPPY!
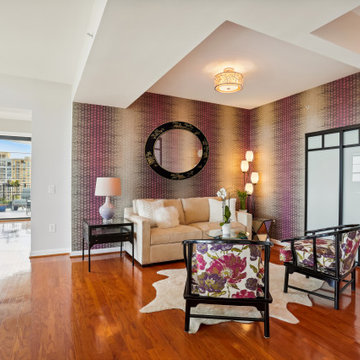
Colorful shades of purple, beautiful patterns, and whimsical accessories bring this Reston condo to life. The SDI team was excited to update the main living spaces and kitchen in the art-deco design aesthetic that our clients love.
With a previously neutral color palette in the open entertaining areas, the addition of a new plum loveseat and abstract area rug in shades of purple and gray created a new statement in the living room.
One of the most impactful updates is the new circular violet ombre wallpaper in the sitting room. Two reupholstered chairs in a vibrant floral pattern and new end tables are perfect new additions to this space.
In the dining room, we reupholstered their dining room chairs in a plum geometric pattern and relocated an existing console table with a light wood stain from their office and updated it by painting it with a silver lacquer.
The kitchen was spruced up by replacing the existing green granite countertops with stunning Calacutta Quartz accompanied by a new oversized platinum sunburst tile backsplash and all new cabinet hardware with an ash gray finish.
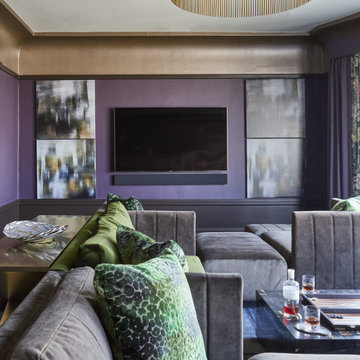
Transfer from Chicago to San Francisco. We did his home in Chicago. Which incidentally appeared on the cover of Chicago Home Interiors. The client is a google executive transplanted. The home is roughly 1500 sq. ft and sits right in the middle of the Castro District. Art deco and arts and craft detailing. The client opted to go with color, and they drove the color scheme. The living room was awkward with only one plain wall. It needed to accommodate entertaining, audio and video use, and be a workspace. Additionally, the client wanted the room to transition easily weather it was just him and his partner or many guests. We opted to do central furniture arrangements. Therefore, we took advantage of the fireplace, large window focal point and added a media wall as a third focal point. Dining is a large square table with two large buffets. The unique feature is a ceiling mural. The color scheme is moody browns greens and purples.
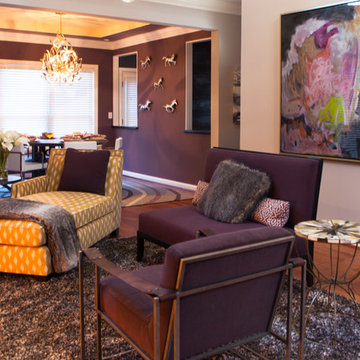
Another view of this amazing Great Room Makeover show the details of the space. Contemporary art and sculpture, contemporary chandelier and custom rug in the Dining Room make a Contemporary Space Warm and Inviting.
photo: aaronstringer.com
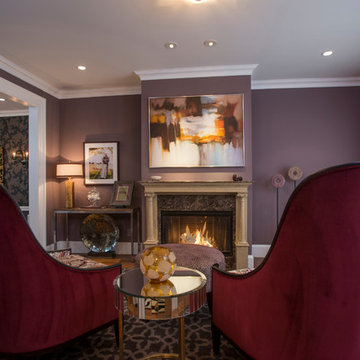
A classic sitting room elevated by the drama of purple walls, and the warmth of a roaring fire. Twin, custom-designed high back chairs, upholstered in rich velvet, offer an inviting place to relax with a good book or a delicious cru.
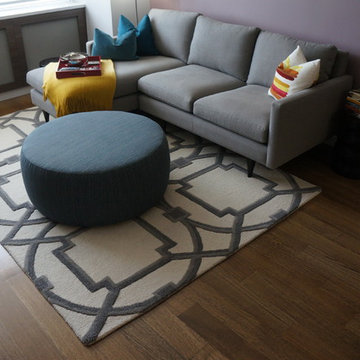
Full apartment remodel including kitchen, bathroom, closets, wood flooring, cove lighting in both bedrooms and custom AC/radiator panel covers. Interior design of bedroom and living room by Shaun Bradley at Element Design Group.
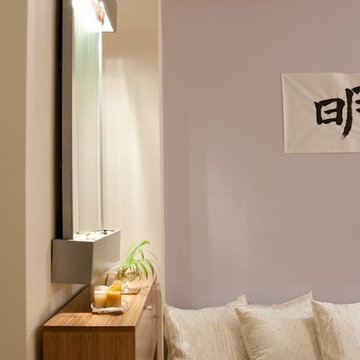
This was a design project inspired by feng shui and healthy living. we used as many non-toxic and organic materials as we could to create a peaceful feng shui home :)
Materials:
Organic and non toxic materials
Anna Sova paint and fabrics & Textiles, natural jute rug-ABC Home, buckwheat purple lavender zafu pillows (meditation cushions), Noguchi chair, custom bamboo sideboard, custom bamboo cabinets, custom Japanese calligraphy, custom Japanese noren, custom organic silk pillows, feng shui fountain, bathroom- decoration, custom organic, non-toxic shower curtain with custom ribbons, paint by Anna Sova- natural organic food-based milk paint, custom mirror with plyboo (bamboo ply), natural custom tatami mats
Living Room with Purple Walls and Medium Hardwood Flooring Ideas and Designs
4
