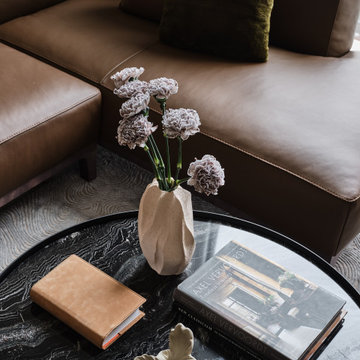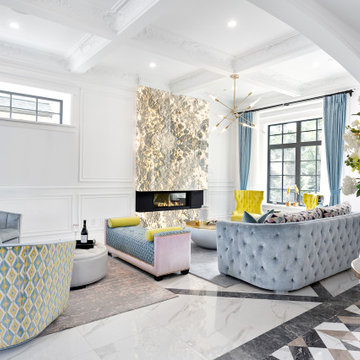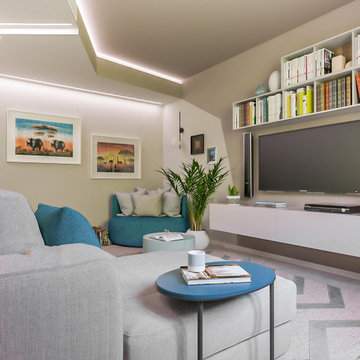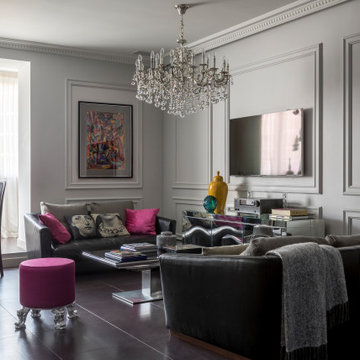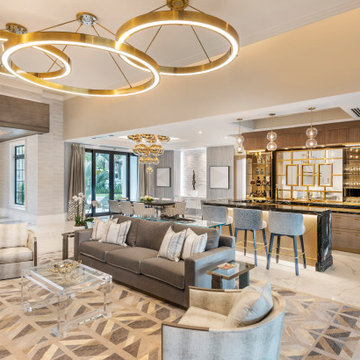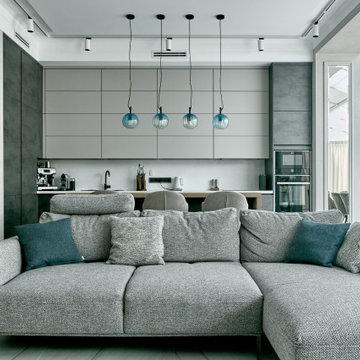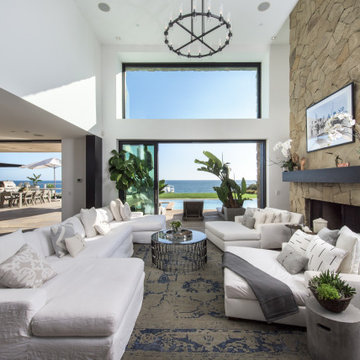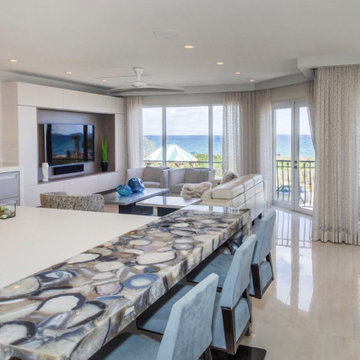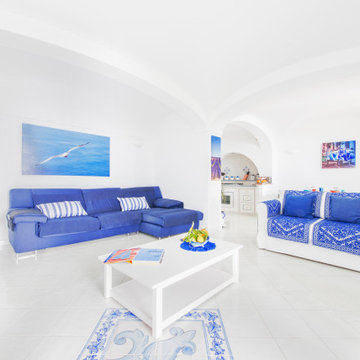Living Room with Porcelain Flooring and All Types of Ceiling Ideas and Designs
Refine by:
Budget
Sort by:Popular Today
221 - 240 of 1,985 photos
Item 1 of 3
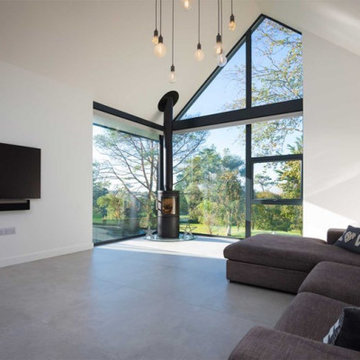
We worked very closely with our clients to help them realise their vision for a new home that reflected how they wanted to live as a family, and would be low maintenance and safe for their children.
A large first floor terrace with glass doors and balustrades connects with the kitchen and dining area, creating the indoor-outdoor space they were seeking.
The interior of the house is bright and modern, with a high standard of finishes and detailing throughout. A corner window in the sitting room provides a dramatic focus and gives a sense of light and space, further complemented by the vaulted ceiling.
The design and materials were selected to integrate the new house with its surroundings and the finished building incorporates underfloor heating, an air source heat pump and solar panels for hot water.
Photographs by Origin Global
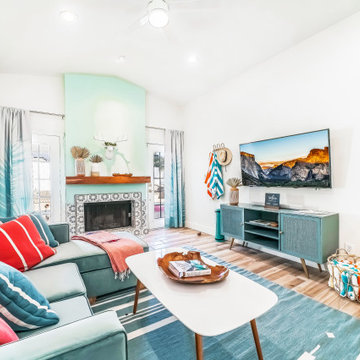
Hello there loves. The Prickly Pear AirBnB in Scottsdale, Arizona is a transformation of an outdated residential space into a vibrant, welcoming and quirky short term rental. As an Interior Designer, I envision how a house can be exponentially improved into a beautiful home and relish in the opportunity to support my clients take the steps to make those changes. It is a delicate balance of a family’s diverse style preferences, my personal artistic expression, the needs of the family who yearn to enjoy their home, and a symbiotic partnership built on mutual respect and trust. This is what I am truly passionate about and absolutely love doing. If the potential of working with me to create a healing & harmonious home is appealing to your family, reach out to me and I'd love to offer you a complimentary discovery call to determine whether we are an ideal fit. I'd also love to collaborate with professionals as a resource for your clientele. ?
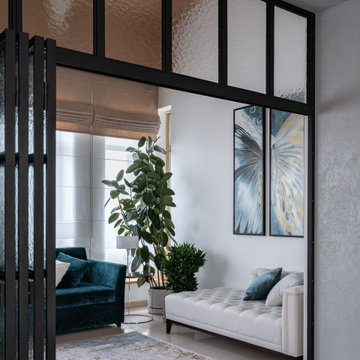
Дизайн-проект реализован Бюро9: Комплектация и декорирование. Руководитель Архитектор-Дизайнер Екатерина Ялалтынова.
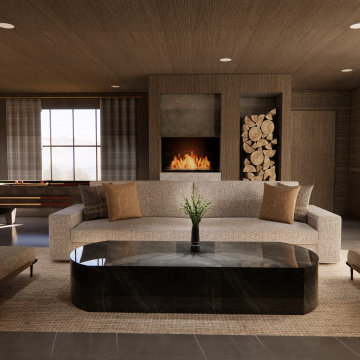
A modern transitional design with a moody twist! Welcome to our entertainment oasis where we've blended elegance and coziness flawlessly. From a stylish wine room, to thrilling games of pool and the warm embrace of our fireplace, it's all about the good times. And, oh, don't miss those stunning custom cabinets.
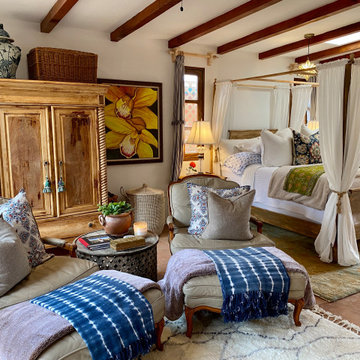
This casita was completely renovated from floor to ceiling in preparation of Airbnb short term romantic getaways. The color palette of teal green, blue and white was brought to life with curated antiques that were stripped of their dark stain colors, collected fine linens, fine plaster wall finishes, authentic Turkish rugs, antique and custom light fixtures, original oil paintings and moorish chevron tile and Moroccan pattern choices.
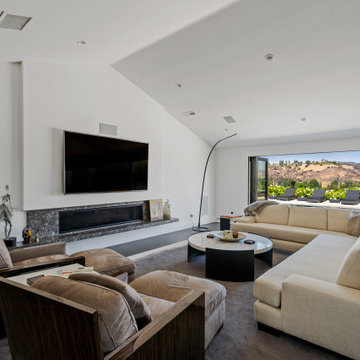
Taking in the panoramic views of this Modern Mediterranean Resort while dipping into its luxurious pool feels like a getaway tucked into the hills of Westlake Village. Although, this home wasn’t always so inviting. It originally had the view to impress guests but no space to entertain them.
One day, the owners ran into a sign that it was time to remodel their home. Quite literally, they were walking around their neighborhood and saw a JRP Design & Remodel sign in someone’s front yard.
They became our clients, and our architects drew up a new floorplan for their home. It included a massive addition to the front and a total reconfiguration to the backyard. These changes would allow us to create an entry, expand the small living room, and design an outdoor living space in the backyard. There was only one thing standing in the way of all of this – a mountain formed out of solid rock. Our team spent extensive time chipping away at it to reconstruct the home’s layout. Like always, the hard work was all worth it in the end for our clients to have their dream home!
Luscious landscaping now surrounds the new addition to the front of the home. Its roof is topped with red clay Spanish tiles, giving it a Mediterranean feel. Walking through the iron door, you’re welcomed by a new entry where you can see all the way through the home to the backyard resort and all its glory, thanks to the living room’s LaCantina bi-fold door.
A transparent fence lining the back of the property allows you to enjoy the hillside view without any obstruction. Within the backyard, a 38-foot long, deep blue modernized pool gravitates you to relaxation. The Baja shelf inside it is a tempting spot to lounge in the water and keep cool, while the chairs nearby provide another option for leaning back and soaking up the sun.
On a hot day or chilly night, guests can gather under the sheltered outdoor living space equipped with ceiling fans and heaters. This space includes a kitchen with Stoneland marble countertops and a 42-inch Hestan barbeque. Next to it, a long dining table awaits a feast. Additional seating is available by the TV and fireplace.
From the various entertainment spots to the open layout and breathtaking views, it’s no wonder why the owners love to call their home a “Modern Mediterranean Resort.”
Photographer: Andrew Orozco
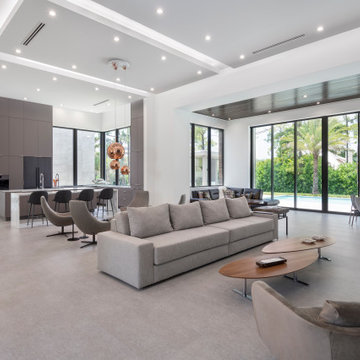
BUILD recently completed this five bedroom, six bath, four-car garage, two-story home designed by Stofft Cooney Architects. The floor to ceiling windows provide a wealth of natural light in to the home. Amazing details in the bathrooms, exceptional wall details, cozy little courtyard, and an open bar top in the kitchen provide a unique experience in this modern style home.
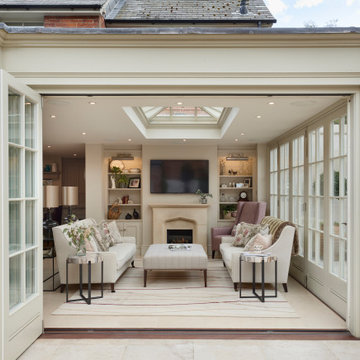
The homeowners’ love of the outdoors flows throughout their home, through the exquisite diptych landscapes painted by Jane Rist, end tables artistically crafted from solid slabs of petrified wood, and the enchanting sea-blue of the stoneware bowls by Emma Hiles. The most striking connection of all being the vibrant natural light and views of the passing clouds above the large rectangular roof lanterns.
Descending gracefully from one of the roof lanterns are delicate glass droplets that twinkle melodically in the breeze that moves gently through the automatic roof vents. Enabling warm air to escape in the summer months and alleviating heat build-up.

We were very fortunate to collaborate with Janice who runs the Instagram account @ourhomeonthefold. Janice was on the look out for a new media wall fire and we provided our NERO 1500 1.5m wide electric fire with our REAL log fuel bed. Her husband got to work and but their own customer media wall to suit their space.
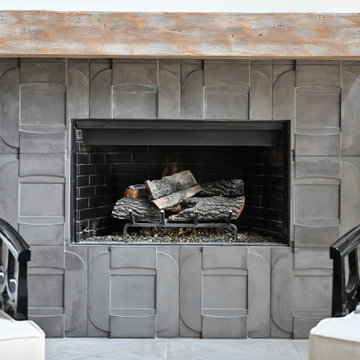
The great room was enlarged with a two-story ceiling, a full wall of large-scale sliding doors and windows that overlook the backyard pool. The fireplace surround was revitalized with Arto Brick’s buckle patterned tile in a charcoal hue. A 1700s reclaimed timber is repurposed as the mantel piece, another nod to the old vs. new aesthetic.
Living Room with Porcelain Flooring and All Types of Ceiling Ideas and Designs
12
