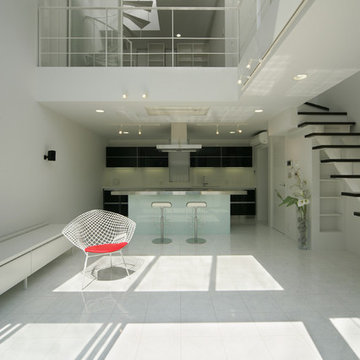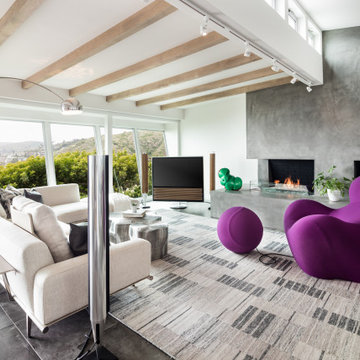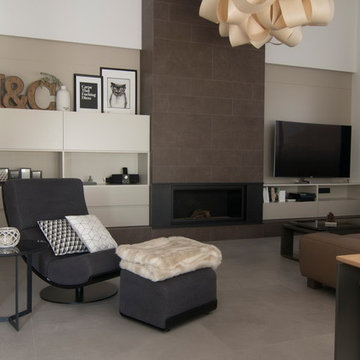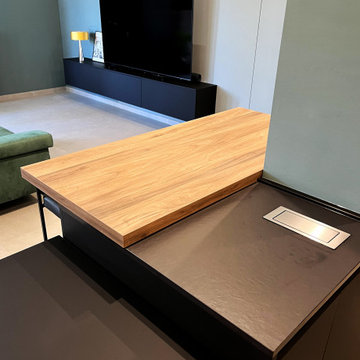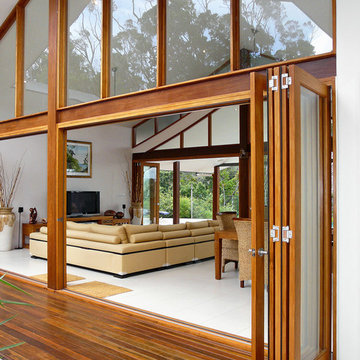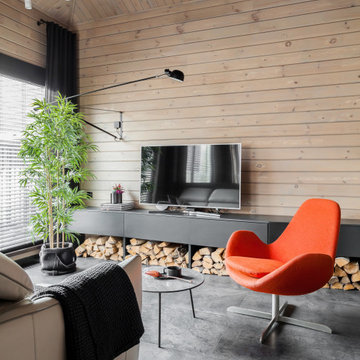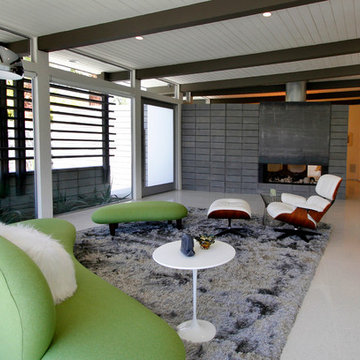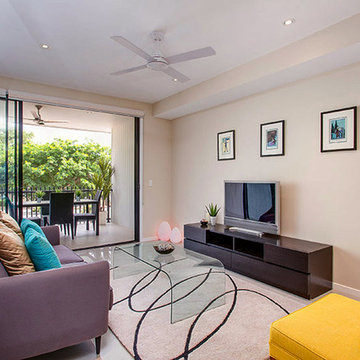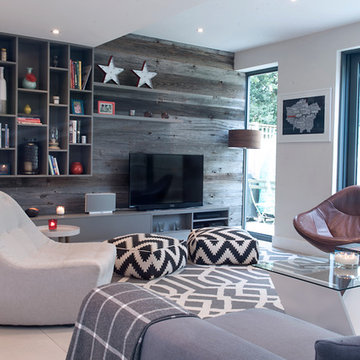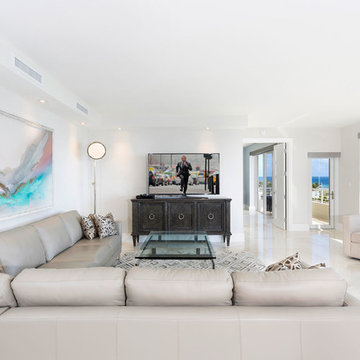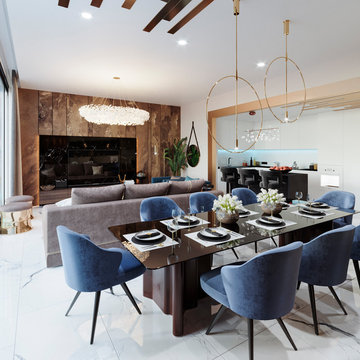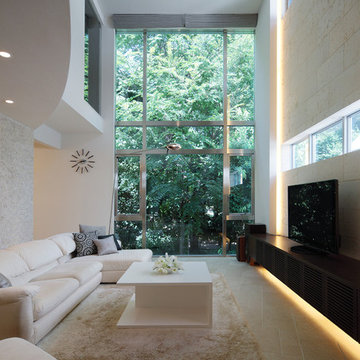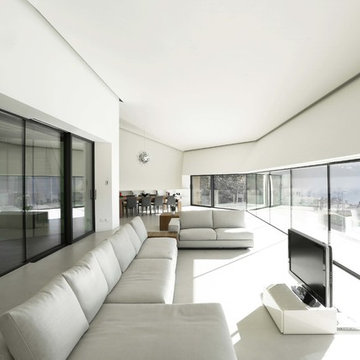Living Room with Porcelain Flooring and a Freestanding TV Ideas and Designs
Refine by:
Budget
Sort by:Popular Today
81 - 100 of 1,280 photos
Item 1 of 3
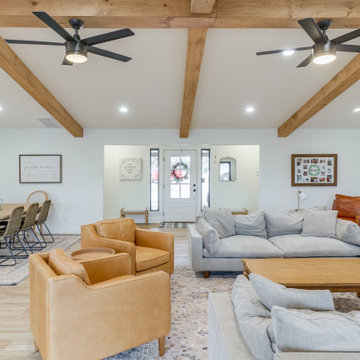
Our clients had just purchased this house and had big dreams to make it their own. We started by taking out almost three thousand square feet of tile and replacing it with an updated wood look tile. That, along with new paint and trim made the biggest difference in brightening up the space and bringing it into the current style.
This home’s largest project was the master bathroom. We took what used to be the master bathroom and closet and combined them into one large master ensuite. Our clients’ style was clean, natural and luxurious. We created a large shower with a custom niche, frameless glass, and a full shower system. The quartz bench seat and the marble picket tiles elevated the design and combined nicely with the champagne bronze fixtures. The freestanding tub was centered under a beautiful clear window to let the light in and brighten the room. A completely custom vanity was made to fit our clients’ needs with two sinks, a makeup vanity, upper cabinets for storage, and a pull-out accessory drawer. The end result was a completely custom and beautifully functional space that became a restful retreat for our happy clients.
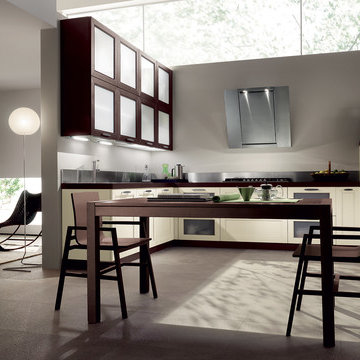
The modern kitchen is a constantly evolving area, becoming more and more an open, multipurpose space. The “Regard ” kitchen with Oak doors, Oak side panels and elements designed to combine convenience and comfort achieves an attractive continuity between the kitchen and living-room.
- See more at: http://www.scavolini.us/Living/LivingRegard#sthash.WAM49GTL.dpuf
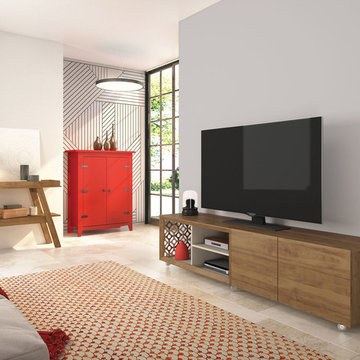
How's the look in your living room? How about a living room that is more attractive and inviting? The Mosaic TV Stand will take this to you. It has two compartments with opening touch that will bring more convenience for the storage of your objects, also accompanies niche that can be used either on the right or left side. Its bevelled finish at 45 degrees, its laser-cut sides guarantee full harmony in its environment. Available in Natural wood/Off White has up to 72" TV space will bring warmth, beauty and will conquer an atmosphere of extreme good taste. Made with quality materials, they will give a modern and sophisticated look to the space.
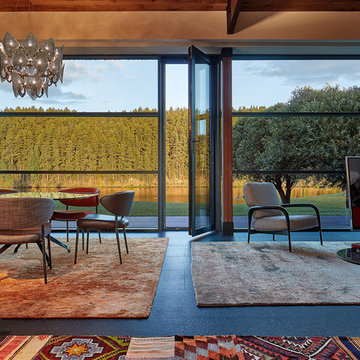
Архитектор, автор проекта – Дмитрий Позаренко
Проект и реализация ландшафта – Ирина Сергеева, Александр Сергеев | Ландшафтная мастерская Сергеевых
Фото – Михаил Поморцев | Pro.Foto
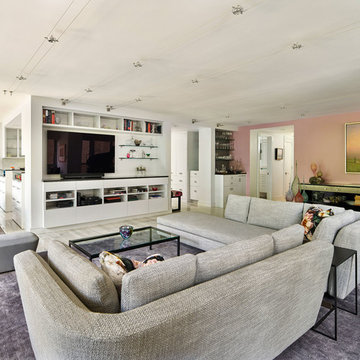
An open floor plan provides ample space for entertaining in this modestly-sized downtown condo.
Photography courtesy of Jeffrey Totaro.
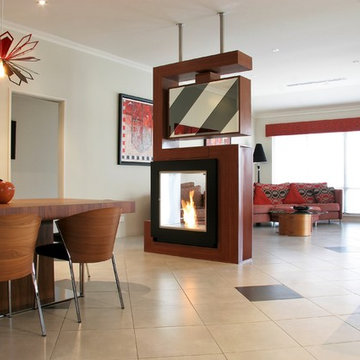
Our clients had just arrived from the UK and wanted to give their home a unique feel.
The first item they discussed with us was some type of a room divider which did not block the rooms totally and should house a TV which could be flexible to watch from different zones of the space and a see through fireplace ...
We listen, we designed, we commissioned and this is the result.
The owners love it and so do so many of you fellow Houzzers!,
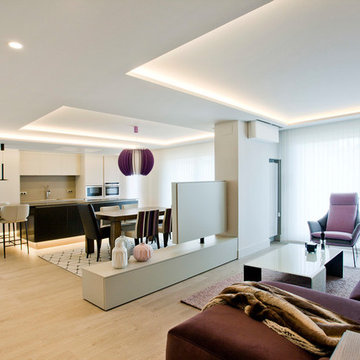
Los clientes de este ático confirmaron en nosotros para unir dos viviendas en una reforma integral 100% loft47.
Esta vivienda de carácter eclético se divide en dos zonas diferenciadas, la zona living y la zona noche. La zona living, un espacio completamente abierto, se encuentra presidido por una gran isla donde se combinan lacas metalizadas con una elegante encimera en porcelánico negro. La zona noche y la zona living se encuentra conectado por un pasillo con puertas en carpintería metálica. En la zona noche destacan las puertas correderas de suelo a techo, así como el cuidado diseño del baño de la habitación de matrimonio con detalles de grifería empotrada en negro, y mampara en cristal fumé.
Ambas zonas quedan enmarcadas por dos grandes terrazas, donde la familia podrá disfrutar de esta nueva casa diseñada completamente a sus necesidades
Living Room with Porcelain Flooring and a Freestanding TV Ideas and Designs
5
