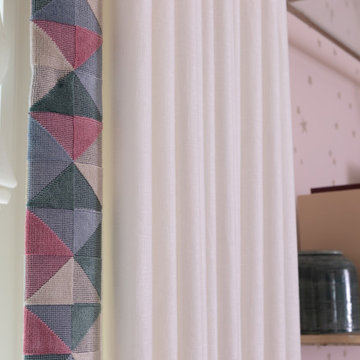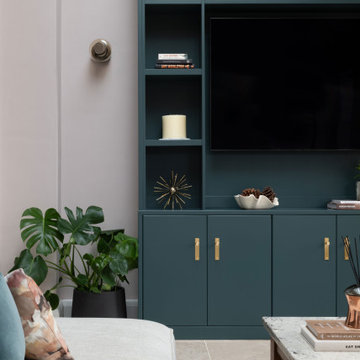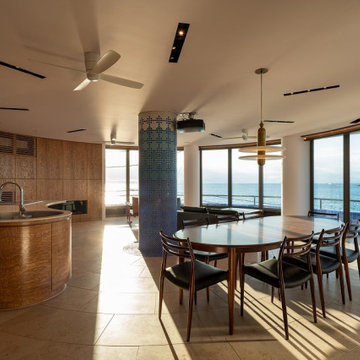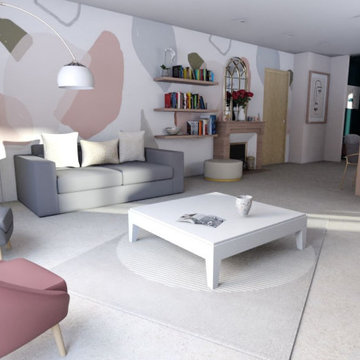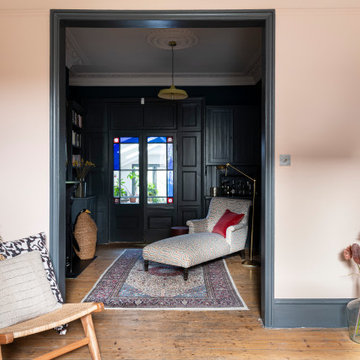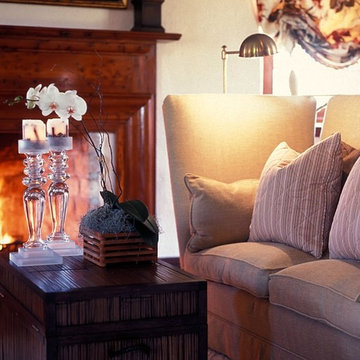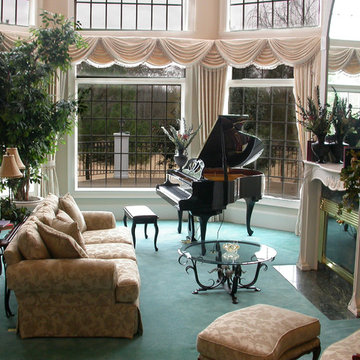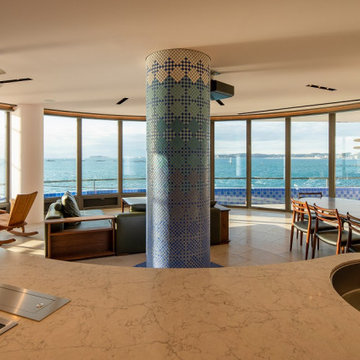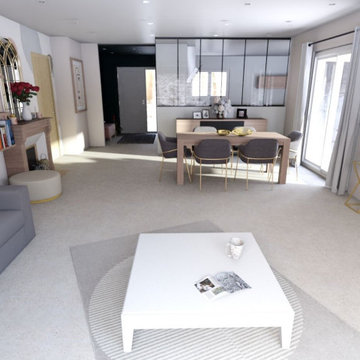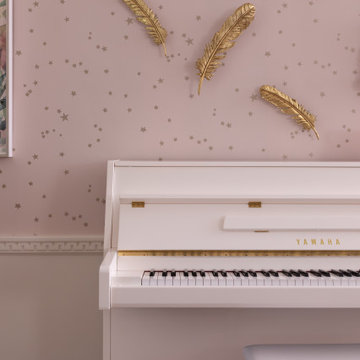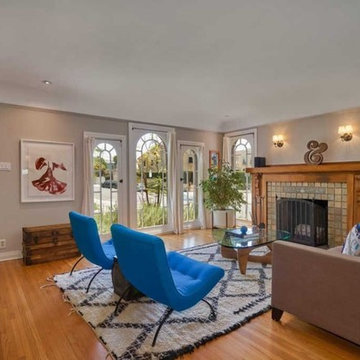Living Room with Pink Walls and a Wooden Fireplace Surround Ideas and Designs
Refine by:
Budget
Sort by:Popular Today
21 - 40 of 64 photos
Item 1 of 3
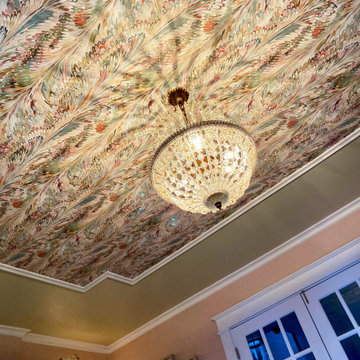
The room is designed with the palette of a Conch shell in mind. Pale pink silk-look wallpaper lines the walls, while a Florentine inspired watercolor mural adorns the ceiling and backsplash of the custom built bookcases.
A French caned daybed centers the room-- a place to relax and take an afternoon nap, while a silk velvet clad chaise is ideal for reading.
Books of natural wonders adorn the lacquered oak table in the corner. A vintage mirror coffee table reflects the light. Shagreen end tables add a bit of texture befitting the coastal atmosphere.
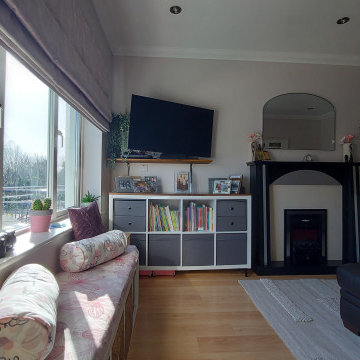
This bright and spacious sitting room needed updating and storage solutions for the kids toys. The fireplace and existing units were up-cycled to give them a fresh new lease of life. New shelves and coffee tables carried the rustic timber throughout the space. Soft pinky-grey walls and strong accent cushions complete the room. It is now a warm, cosy and relaxing space for the whole family.
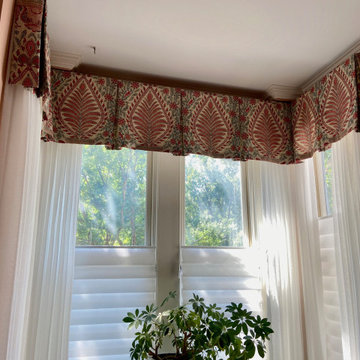
This is the after picture of the living room windows. The top down bottom up feature of the shades allows for easy adjustment of the light from day to night time. The new white linen curtains add a fresh and airy feel to the room. And the custom valence effectively hides the corner pipes.
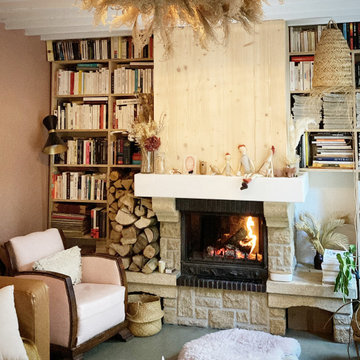
Un petit après-avant des pièces de vie du projet LL : Une maison de l’après-guerre très sombre avec des tas de rajouts et de surélévations, du carrelage et des peintures atroces, une cheminée excessivement rustique, de toutes petites pièces d’office, des fenêtres minuscules, la plupart à barreaux…
Les travaux ont ici consisté à créer une grande cuisine ouverte à la place du débarras et de la cuisinette existants, ouvrir de grandes baies vitrées accordéon dans le salon et la cuisine qui permettent de vivre dedans dehors en été, recouvrir le carrelage de béton ciré et concevoir une cuisine et une bibliothèque (@alexandrereignier ) en bois clair et naturel.
Pour éclairer encore davantage : des teintes bleu lin et rose ancien de chez @liberon_officiel et beaucoup, beaucoup de lumières indirectes (Je suis une dingue de lampes ? !).
Pour des chambres cosy : du bois clair, des matériaux naturels et des murs foncés (ici off black de @farrowandballfr).
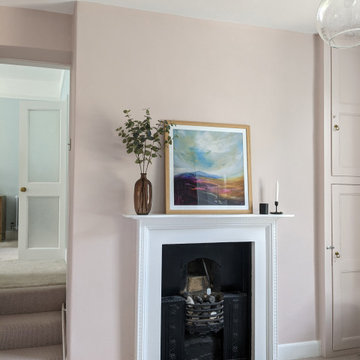
Light pink walls in dressing room in Georgian house leading to light blue master bedroom.
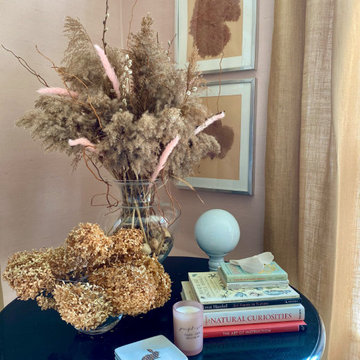
The room is designed with the palette of a Conch shell in mind. Pale pink silk-look wallpaper lines the walls, while a Florentine inspired watercolor mural adorns the ceiling and backsplash of the custom built bookcases.
A French caned daybed centers the room-- a place to relax and take an afternoon nap, while a silk velvet clad chaise is ideal for reading.
Books of natural wonders adorn the lacquered oak table in the corner. A vintage mirror coffee table reflects the light. Shagreen end tables add a bit of texture befitting the coastal atmosphere.
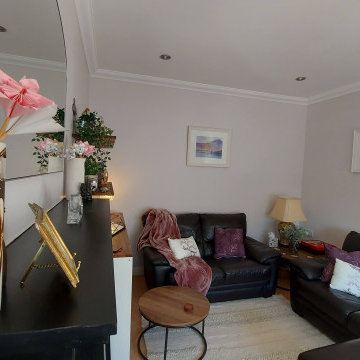
This bright and spacious sitting room needed updating and storage solutions for the kids toys. The fireplace and existing units were up-cycled to give them a fresh new lease of life. New shelves and coffee tables carried the rustic timber throughout the space. Soft pinky-grey walls and strong accent cushions complete the room. It is now a warm, cosy and relaxing space for the whole family.

A fun printed wallpaper paired with a printed sofa made this little space a haven.
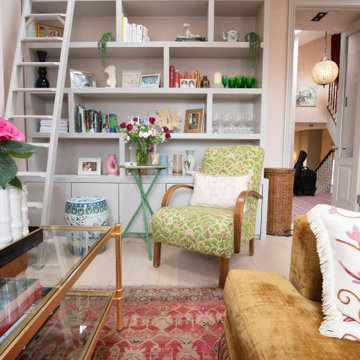
This midcentury chair had the fabric changed to give it a new lease of life, The colour had enough pink to go with the carpet and walls, but enough green to give an extra touch to the room.
Living Room with Pink Walls and a Wooden Fireplace Surround Ideas and Designs
2
