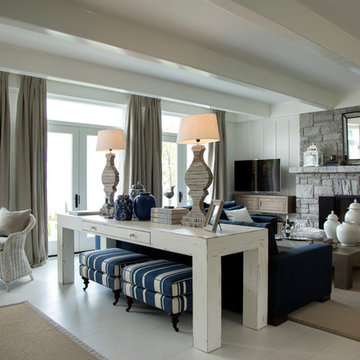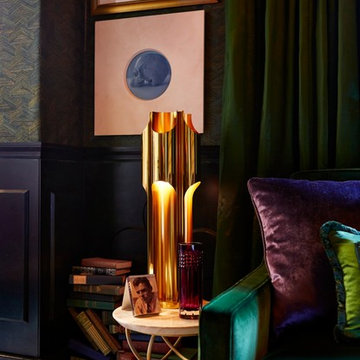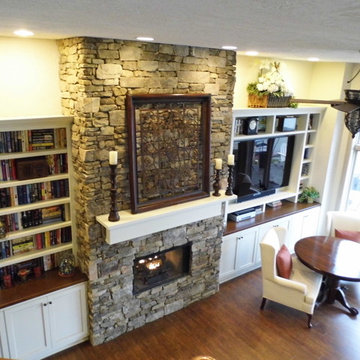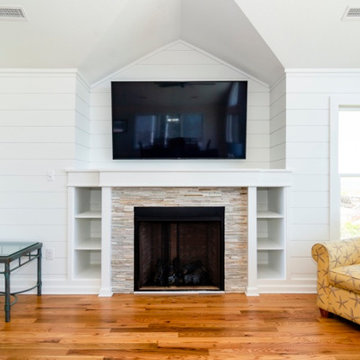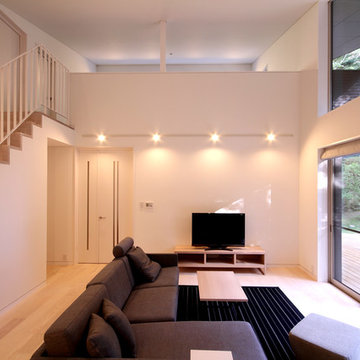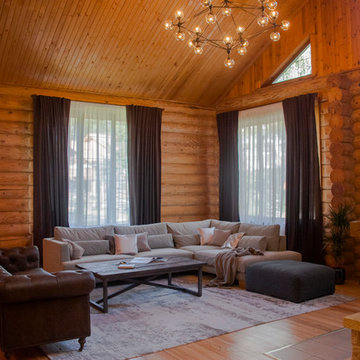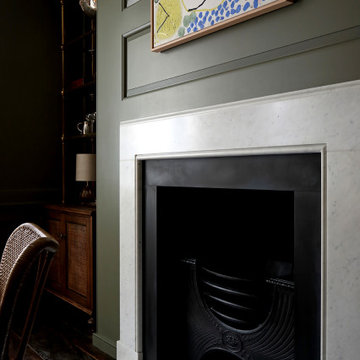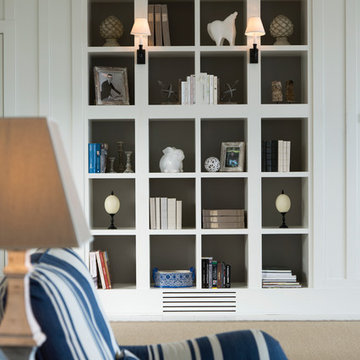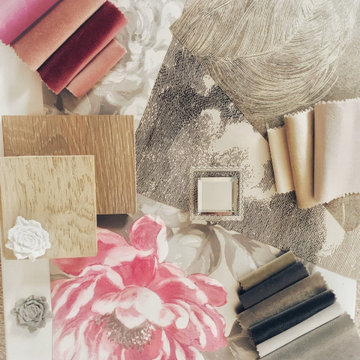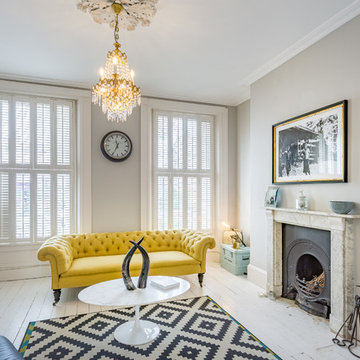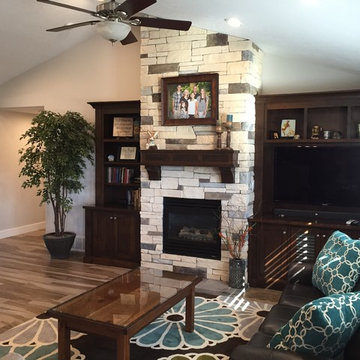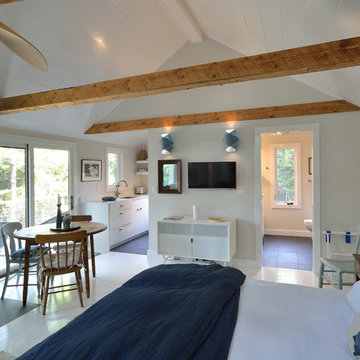Living Room with Painted Wood Flooring and a Stone Fireplace Surround Ideas and Designs
Refine by:
Budget
Sort by:Popular Today
101 - 120 of 260 photos
Item 1 of 3
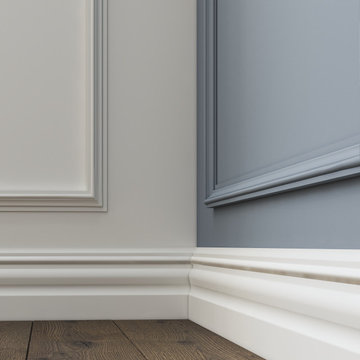
Hamptons family living at its best. This client wanted a beautiful Hamptons style home to emerge from the renovation of a tired brick veneer home for her family. The white/grey/blue palette of Hamptons style was her go to style which was an imperative part of the design brief but the creation of new zones for adult and soon to be teenagers was just as important. Our client didn't know where to start and that's how we helped her. Starting with a design brief, we set about working with her to choose all of the colours, finishes, fixtures and fittings and to also design the joinery/cabinetry to satisfy storage and aesthetic needs. We supplemented this with a full set of construction drawings to compliment the Architectural plans. Nothing was left to chance as we created the home of this family's dreams. Using white walls and dark floors throughout enabled us to create a harmonious palette that flowed from room to room. A truly beautiful home, one of our favourites!
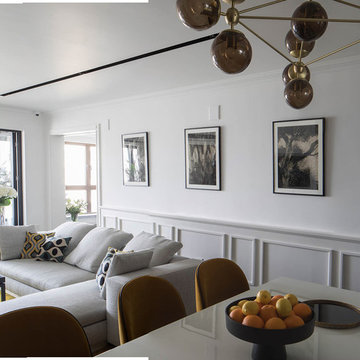
Il soggiorno di questo appartamento e diviso in due zone con stili diversi e contrastanti: il living vero e proprio e caratterizzato da muri bianchi e pannellature di legno, mentre la zona pranzo, ha i muri ricoperti di pannelli di legno laccati neri con inserti di ottone e uno specchio centrale che aumenta la luce. le due zone hanno entrambe dei dettagli gialli che unificano lo spazio.alcuni mobili sono stati disegnati e realizzati su misura, Altri di importanti marchi Italiani e internazionali. Il divano e di Minotti, il tavolo di Meridiani,, le sedi di Gubi, la sospensione sul tavolo di Roll and Hill.
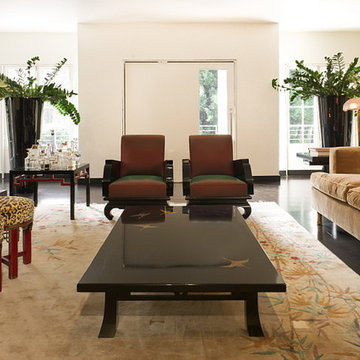
Living room of modern home with square entry door. Deco Modern sofa with clean lines harmonize with the more asian inspired pieces such as chinoiserie chairs or a low japanese lacquer coffee table with crane inlays. A fun upholstery piece are the pair of antique leopard poufs.
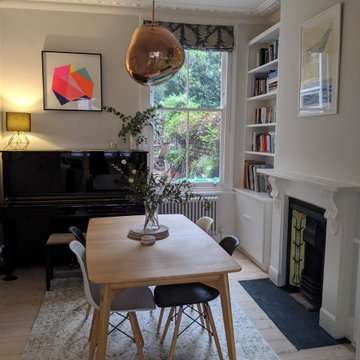
Scandinavian influences with a modern feel, within a victorian terrace in North london.
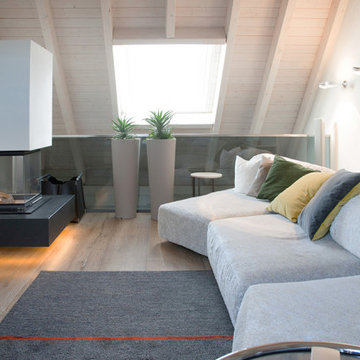
Vom Kunden wurde eine dezente Anlage gewünscht die automatisiert die Verbrennungsluft steuert. Der Naturstein wurde als Bloch verklebt und mit einer integrierten LED Leiste verbaut.
Die Konstruktion wurde im Bestand als U- Träger ausgebildet bei verlegter Fussbodenheizung.
Somit ist rein rechnerisch eine Statik von 300kg zusätzlicher Belastung am Feuertisch mehr als gegeben.
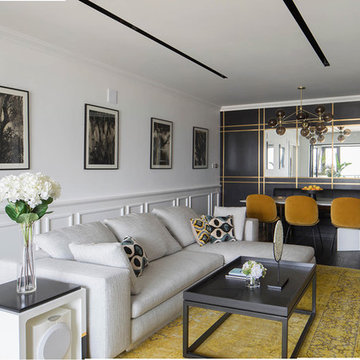
Il soggiorno di questo appartamento e diviso in due zone con stili diversi e contrastanti: il living vero e proprio e caratterizzato da muri bianchi e pannellature di legno, mentre la zona pranzo, ha i muri ricoperti di pannelli di legno laccati neri con inserti di ottone e uno specchio centrale che aumenta la luce. le due zone hanno entrambe dei dettagli gialli che unificano lo spazio.alcuni mobili sono stati disegnati e realizzati su misura, Altri di importanti marchi Italiani e internazionali. Il divano e di Minotti, il tavolo di Meridiani,, le sedi di Gubi, la sospensione sul tavolo di Roll and Hill.
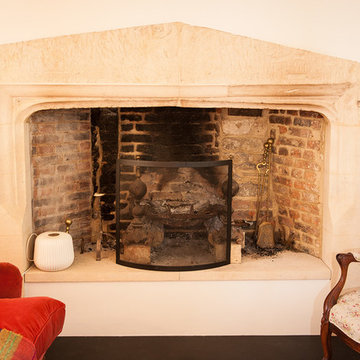
Most of the rooms in this 17th century farmhouse have their original stone surround fireplaces, all of which have been carefully restored.
CLPM project manager tip - fireplaces can be a major source of draughts, and can make rooms very cold in the winter months. One way of minimising draughts when the fire is not in use is using a chimney balloon. Just make sure you remove it when lighting a fire!
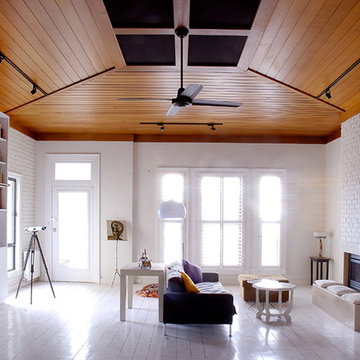
Contemporary unit with 5 doors, 2 drawers and adjustable shelving throughout. Return unit to house fridge with ventilation grill and clear glass top. Ladder in Victorian Ash.
Size: 5.3m wide x 3.1 high x 0.3 deep
Material: Unit in painted finish, Dulux white on white 30% gloss. Ladder in Victorial Ash stained Cedar. Stainless steel ladder rail.
Living Room with Painted Wood Flooring and a Stone Fireplace Surround Ideas and Designs
6
