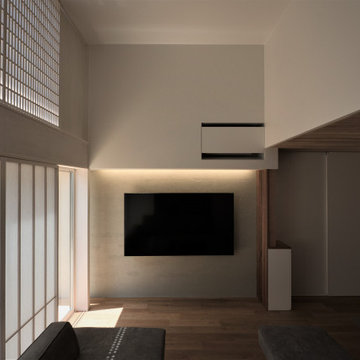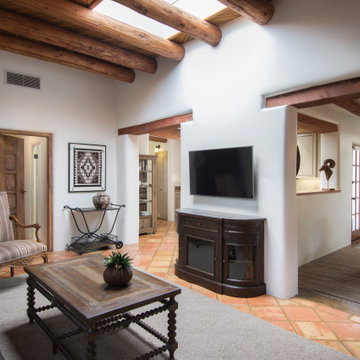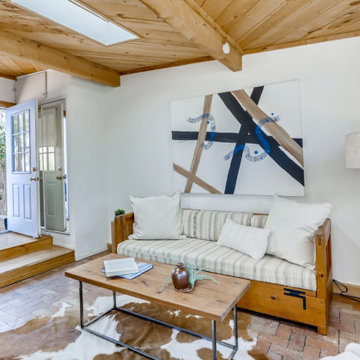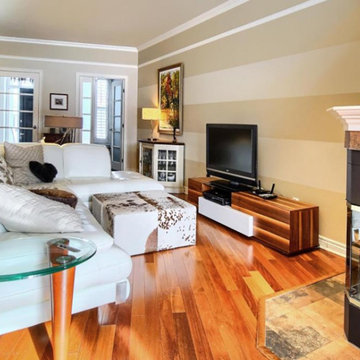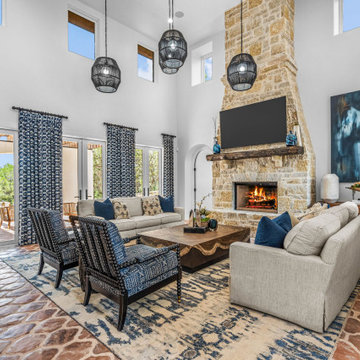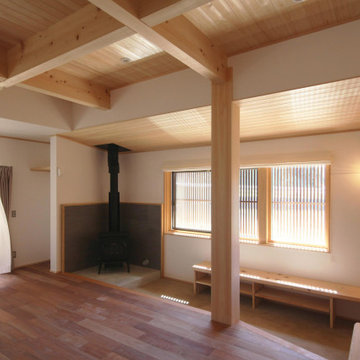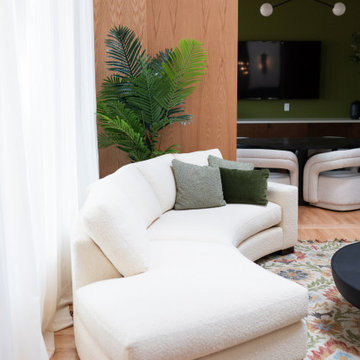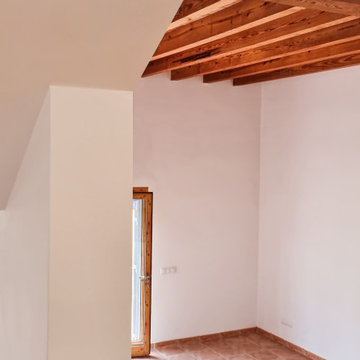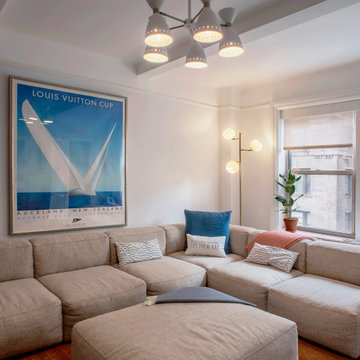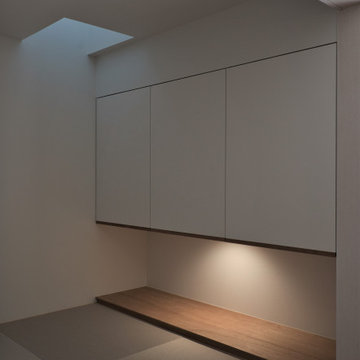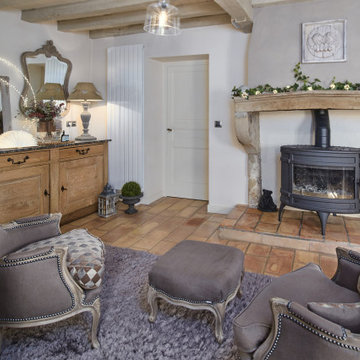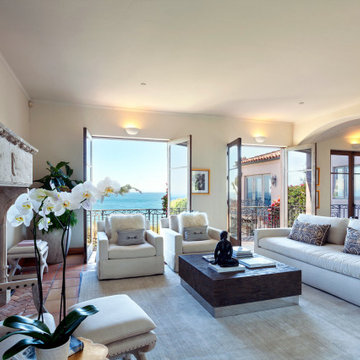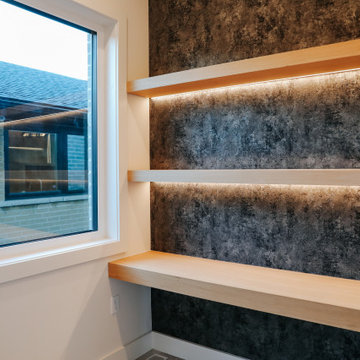Living Room with Orange Floors and All Types of Ceiling Ideas and Designs
Refine by:
Budget
Sort by:Popular Today
61 - 80 of 127 photos
Item 1 of 3
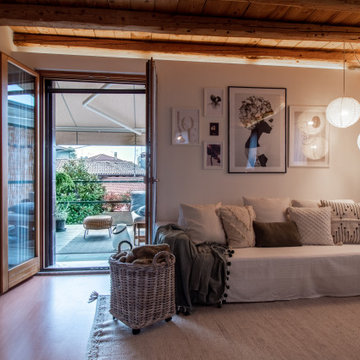
La richiesta della committente è stata quella di rivisitare gli spazi in modo da vivere tutti gli ambienti in modo consono. Il piano superiore era poco sfruttato, il piano terra e soprattutto la zona giorno risultava appesantita da arredi ingombranti. Il terrazzo aveva bisogno di essere risistemato per poter essere vissuto appieno.
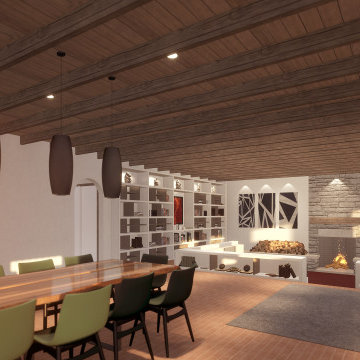
Living Room and Dining Room of the home. The living room has a dropped floor and includes built in sofas, terracotta tile flooring, a Rumford Fireplace, a custom built in bookshelf, natural site-stone, and custom accent lighting for art and for books.
Full Home Description:
If you're going to go off-grid, you better have a good building envelope. Design is nearing completion and site excavation commenced last week for the Del Norte Residence, an off-grid 3,000 square foot home designed for a local heavy timber craftsman and his growing family. It has been a pleasure.
Location: Del Norte, Colorado
Exterior Materials: Stucco, Wood, Galvanized Metal
Interior Materials: Plaster, Terracotta Tile, Wood, Concrete
Additional Home Features: Exposed ceiling joists, dropped living room with custom built in sofas, Rumford fireplaces, cooking fireplace in kitchen with custom ventilation system, large bookshelf wall, luxurious master bedroom and bathroom, efficient design of 4 kids bedrooms, landscaped courtyard, full basement.
Climate Zone 7
Insulated Concrete Form (ICF) Foundation
2X8, R-40 Walls
R-90 Ceiling
Photovoltaic Array providing 100% of the homes energy
Radiant Heating System
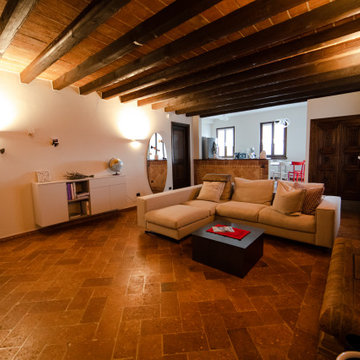
Divano angolare con un tavolino da caffè, contenitore (per poterci inserire la legna per il camino)
Dal divano, essendo angolare, si può godere sia della vista del fuoco del camino che della tv sull'altro lato.
Il pavimento è un cotto toscano rettangolare, come l'assito del soffitto; le travi invece sono in castagno, volutamente anticato.
La parete del camino, il pavimento e le travi sono i veri protagonisti della zona giorno, di conseguenza tutti gli altri arredi sono molto semplici e lineari
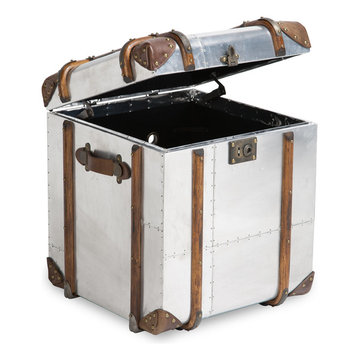
The Aero contemporary furniture collection is now available at India Buying Inc jodhpur .. The Aero collection includes metal and metal / leather contemporary study / office, living room, bar,kitchen and bedroom furniture all with a VERY modern take. The Aero metal is the signature collection for the 2015 contemporary furniture ranges and we believe you'll love it as much we do ..
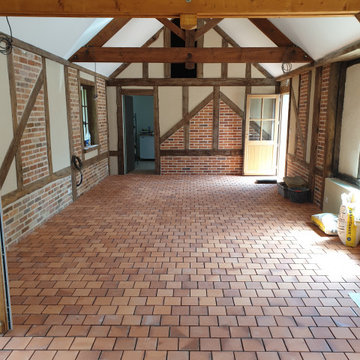
Nous avons aménagé cette dépendance pour en faire cette très belle salle de chasse dans l'esprit Sologne. En image suivez les étapes de ce très beau projet. Merci à notre client de nous l'avoir confié...
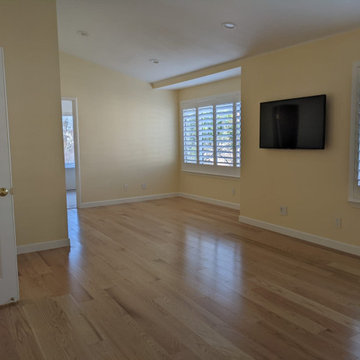
Join us as we reveal this comprehensive home remodeling project, featuring brand-new additions such as a staircase, a transformed living room, an open-concept kitchen, a redesigned bedroom, and a luxurious master bathroom. We handled everything, from tiling the floors to interior painting, electrical and plumbing work, and securing the necessary permits. We were there every step of the way, ensuring a positive and satisfying remodeling experience for our client. We exclusively used top-quality materials, and the project was completed on time and within budget. Lemon Remodeling is your go-to expert for home renovations
. Contact us today to start your own project : https://calendly.com/lemonremodeling
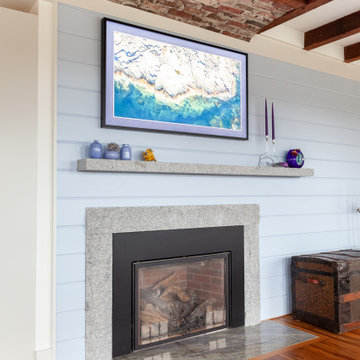
Family room of this Rockport Cottage Conversion with bead board exposed beam ceiling, granite mantle, reclaimed shiplap detail on walls.
Living Room with Orange Floors and All Types of Ceiling Ideas and Designs
4
