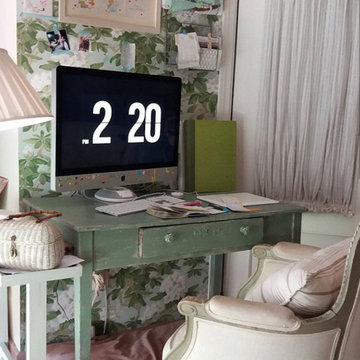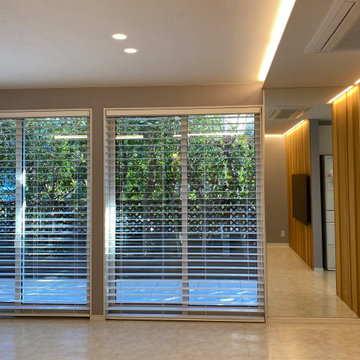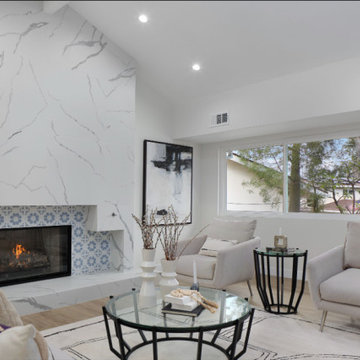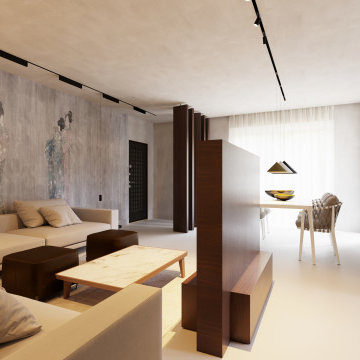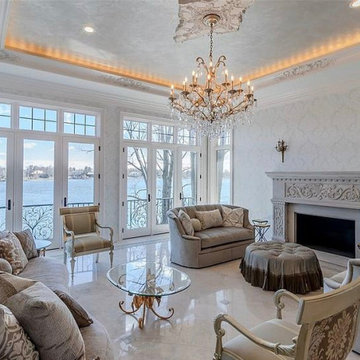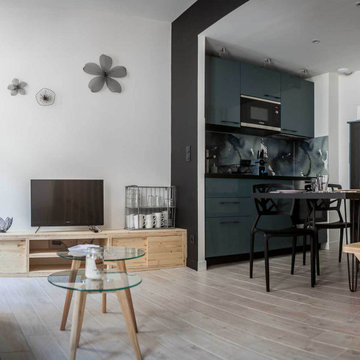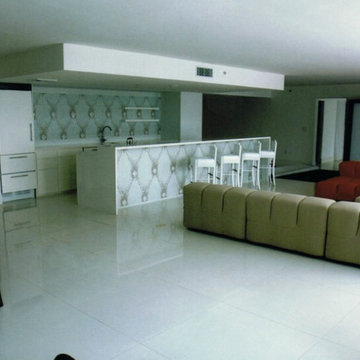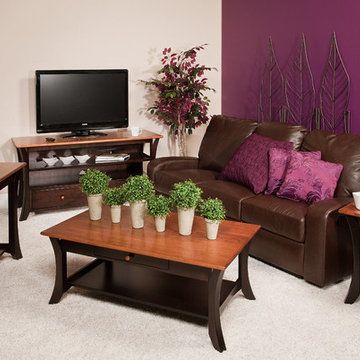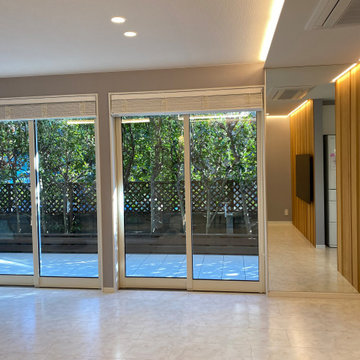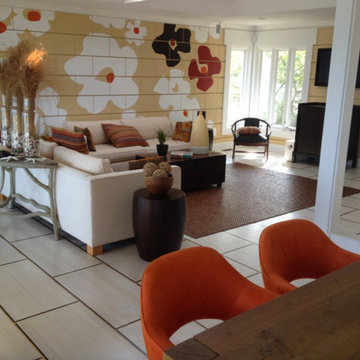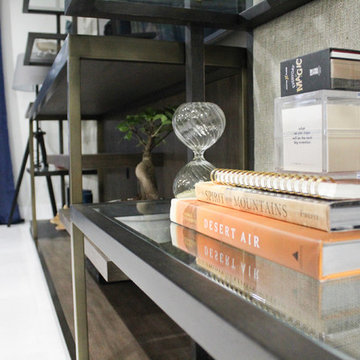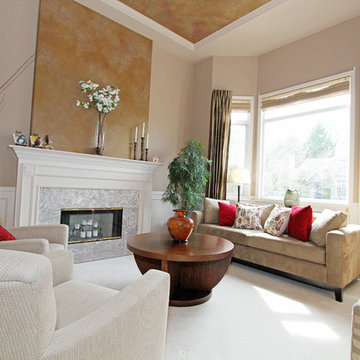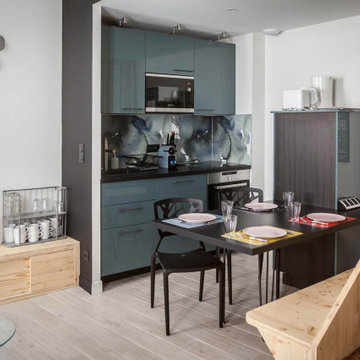Living Room with Multi-coloured Walls and White Floors Ideas and Designs
Refine by:
Budget
Sort by:Popular Today
81 - 100 of 129 photos
Item 1 of 3
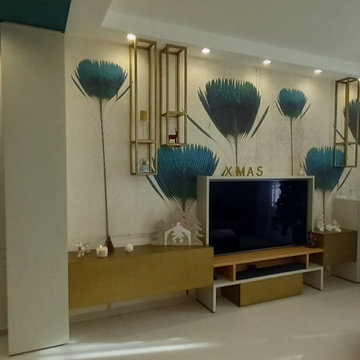
un salone lasciato vuoto.....completato dopo un attento progetto che ha visto la progettazione di ogni dettaglio dal colore delle pareti, alla scelta della carta alla progettazione dei mobili realizzati su misura
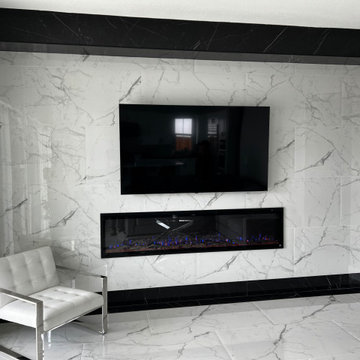
This striking picture features a magnificent tiled wall standing tall at 10 feet, commanding attention with its grandeur and sleekness. The wall is adorned with pristine white tiles, bordered by a contrasting black tile that accentuates the sharp lines and shapes. The tiles are arranged in a seamless pattern, creating a sense of continuity and flow that draws the eye up towards the ceiling. The use of black and white adds an element of timeless elegance and sophistication to the space, making it a perfect addition to any modern interior design. Whether you're looking to make a statement or add a touch of refinement to your space, this impressive tiled wall is sure to impress.
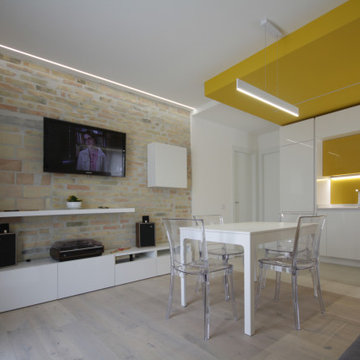
Ristrutturazione, Porto Sant’Elpidio (FM). Caso-studio con focus sul concetto di Small Home Design.
Razionalizzazione , nuova distribuzione ed ottimizzazione spazi interni, nuovi impianti, nuove finiture ed arredi.
Creazione di abitazione per una giovane coppia con annesso studio di architettura; il tutto in meno di 50mq.
Progetto, Direzione Lavori, Sicurezza.
Completamento: 2019
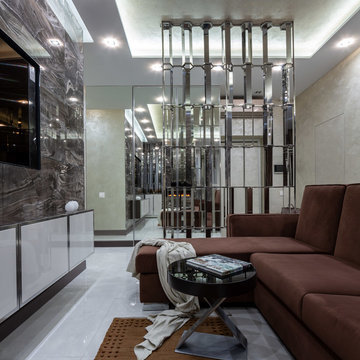
Квартира в ЖК "Jack House" в Киеве.
Общая площадь 83 м2.
Дизайн интерьера и реализация: AVG Group
Камин: Gloss Fire, керамогранит Atlas Concorde, кварцевый камень Caesar Stone, кухонная техника Siemens, кофейные и прикроватные столики B&B Italia, Maxalto (Davis Casa).
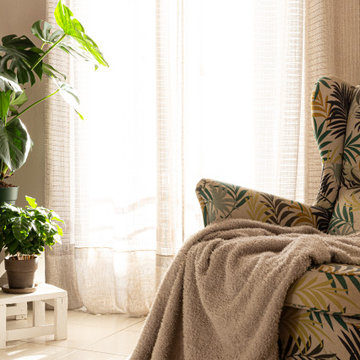
Progetto di Interior Styling di un soggiorno molto luminoso, posizionato al primo piano di un edificio degli anni 50, a Vercelli.
Partendo da un arredo iniziale blu degli anni '80 ed un grande divano ad angolo sotto la finestra, la richiesta era quella di mantenere solo il pavimento esistente e creare un ambiente rilassante ma allo stesso tempo giocoso, con piante e legno.
Si è optato per una parete attrezzata moderna in legno di rovere, a rendere tutto più naturale è l'utilizzo di tessuti come il cotone e la iuta in colori neutri.
Le due pareti color cioccolato scaldano l'atmosfera ed i quadri di Klimt e
Renoir completano il tutto dando un tocco eclettico e movimentato.
Le Piante che ho scelto per questo soggiorno: Monstera Deliciosa, Calathea Triostar, Pianta del Caffè, Dieffenbachia Camilla, Dracaena, Begonia Maculata.
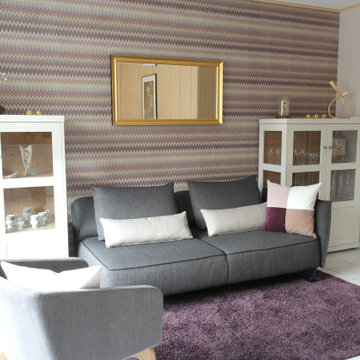
Das Wohnzimmer eines Reihenhauses wirkte mit Essplatz und klassischer Sitzecke aus zwei Sofas und Sessel recht beengt.
Außerdem sollte die Schrankwand entfernt werden.
In einem ersten Beratungsgespräch stellte sich heraus, dass die Sitzecke eigentlich gar nicht genutzt wurde.
Mit Freunden saß man am Esstisch und für Fernsehabende stand noch ein weiterer Raum zur Verfügung.
Stattdessen bestand der Wunsch nach einer Möglichkeit, gemütlich lesen zu können oder auch mal ein Nickerchen zu halten.
Bei der Neuplanung wird nun dem Essplatz der größere Bereich zugedacht, so dass der Tisch auch problemlos für größere Gesellschaften ausgezogen werden kann.
Außerdem wird ein flexibles Sofa aus der Schöner-Wohnen-Kollektion eingeplant.
Eingerahmt wird es von zwei Highboards im modernen Landhausstil.
So wird der neue Platz zum Relaxen vom Eingang abgeschirmt.
Betont wird dieser Bereich auch von der interessanten Missoni-Tapete im Zickzack-Look, die zusammen mit dem gradlinigen Sofa dafür sorgt, dass die weißen Möbel nicht zu rustikal wirken.
Accessoires in Gold und Brombeeren akzentuieren die Gestaltung und geben ihr Eleganz.

If this isn't the perfect place to take a nap or read a book, I don't know what is! This amazing farmhouse style living room brings a new definition to cozy. Everything from the comforting colors to a very comfortable couch and chair. With the addition of a new vinyl bow window, we were able to accent the bright colors and truly make them pop. It's also the perfect little nook for you or your kids to sit on and admire a sunny or rainy day!
Living Room with Multi-coloured Walls and White Floors Ideas and Designs
5
