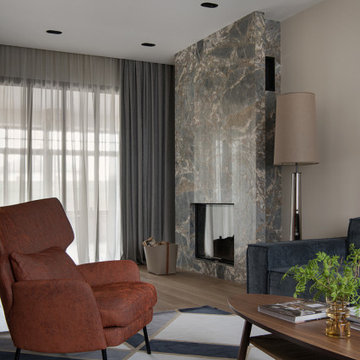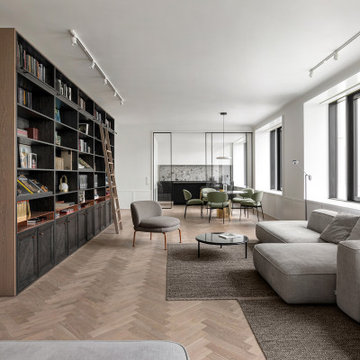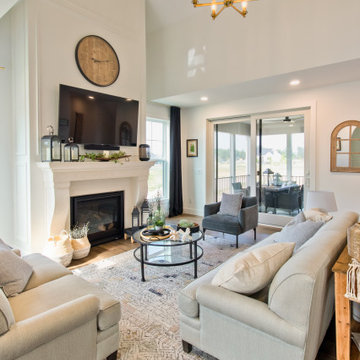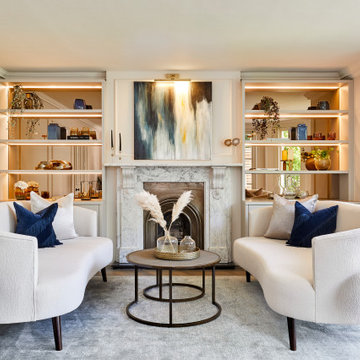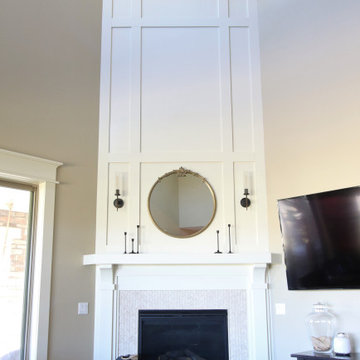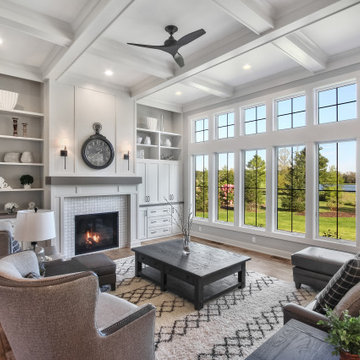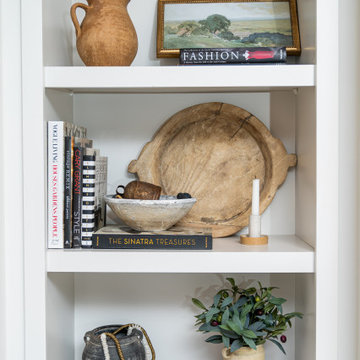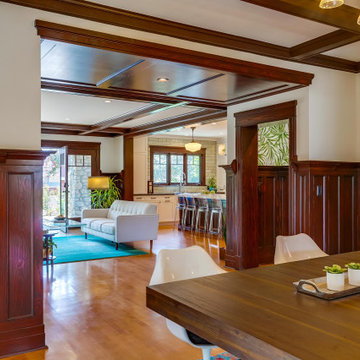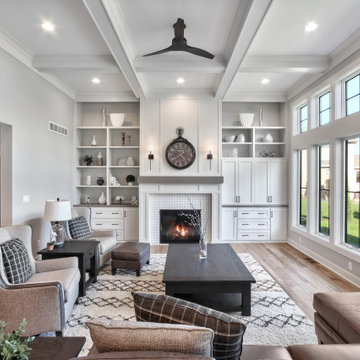Living Room with Medium Hardwood Flooring and Panelled Walls Ideas and Designs
Refine by:
Budget
Sort by:Popular Today
201 - 220 of 879 photos
Item 1 of 3
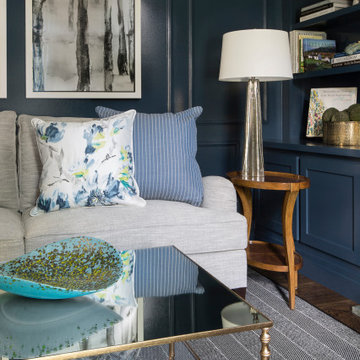
Panel molding was installed (by the homeowner!) and the walls were lacquered a deep navy. Bold modern green lounge chairs and a trio of crystal pendants make this cozy lounge next level. Silk floral pillows have a hand painted quality to them and establish the palette. Hanging the birch tree pieces from chain add a layer of drama to the room. Mercury glass lamps and a mirrored cocktail table add sparkle.
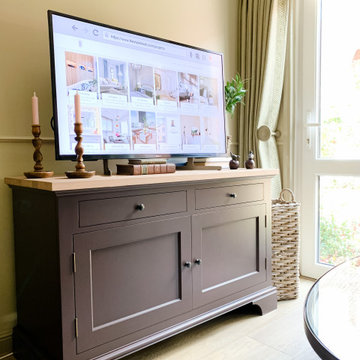
The brief was to transform the apartment into a functional and comfortable home, suitable for everyday living; a place of warmth and true homeliness. Excitingly, we were encouraged to be brave and bold with colour, and so we took inspiration from the beautiful garden of England; Kent . We opted for a palette of French greys, Farrow and Ball's warm neutrals, rich textures and textiles. We hope you like the result as much as we did!
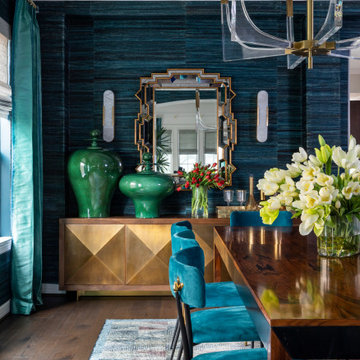
We started we a dated living space from the early 2000's. Our client loves color and wanted to go bold. We started removing old 12x12 ceramic tiles and replace them with hardwood flooring. We added wall paneling in the living room to give the space more architectural significance and bring the tall ceiling to human scale. Custom draperies were added for color on the walls. In the dining room we added a banana bark wallpaper on the walls and a patterned grasscloth on the ceiling.
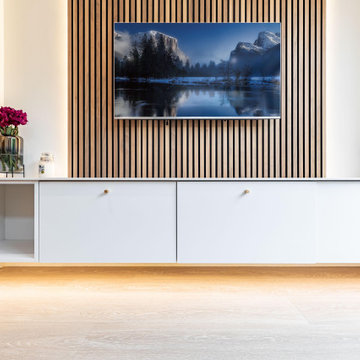
modern luxury in our Muswell Hill open plan living and dining space. Sunlight dances upon sleek surfaces, embracing the airy expanse. Clean lines harmonize with curated furnishings, a ballet of form and function. This symmetrical masterpiece seamlessly integrates living and dining, an ode to the art of connection. The avant-garde fireplace stands as the heart, casting a warm embrace. A sanctuary of elegance, where every detail is sculpted to elevate your daily life. Step into a realm where contemporary design meets timeless comfort, awaiting your personal touch to transform it into an oasis of your desires.
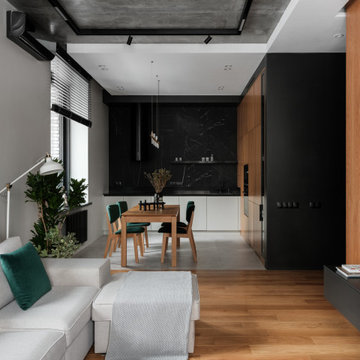
Заказчики – Молодая семья с ребёнком, по профессии финансовые аналитики, увлекаются активными видами спорта (сноуборд, серф, вейк борд), любят путешествия. Заказчик играет на барабанах, поэтому необходимо было предусмотреть место для электронной ударной установки. Когда мы попали в квартиру, то сразу обратили внимание на большие окна с графитовыми рамами, наполняющие пространство воздухом и светом, задающие определенный ритм, и на красивую фактуру железобетонных перекрытий, которую мы вместе с клиентами решили частично оставить открытой в зоне гостиной. У заказчика была электронная ударная установка Yamaha, у нее интересный дизайн, она выглядит довольно минималистично, но при этом улавливается Японская стилистика. Эти факторы дали нам отправную точку, мы решили создать лаконичный интерьер с нотками восточного урбанизма, наполненный фактурами бетона, дерева, металла, оформленных в простые геометричные объемы, соразмерные архитектуре пространства. Вертикальный ритм окон продолжается в линиях раскладки плитки, деревянных панелей и мебели, проходит связующей нитью через все пространство квартиры, визуально объединяя его.
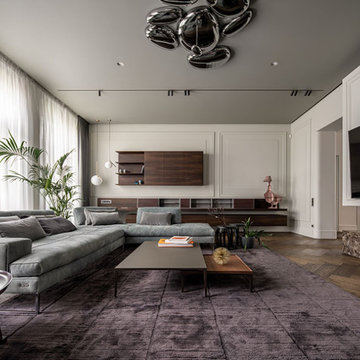
We are so proud of this luxurious classic full renovation project run Mosman, NSW. The attention to detail and superior workmanship is evident from every corner, from walls, to the floors, and even the furnishings and lighting are in perfect harmony.
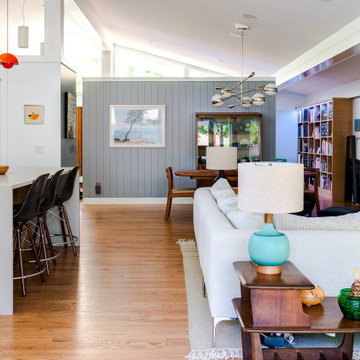
Renovation update and addition to a vintage 1960's suburban ranch house.
Bauen Group - Contractor
Rick Ricozzi - Photographer
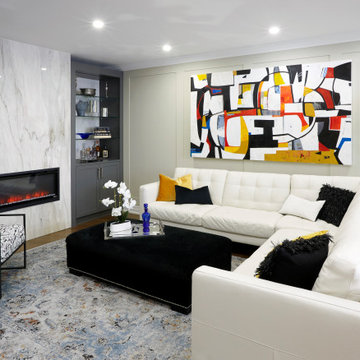
The large main area of this condo is divided into living room and dining room. With a common wall measuring 35', adding architectural detail was a priority. We installed 1/4" thick MDF strips between the existing crown and baseboard mouldings and painted them the same colour as the walls, creating a subtle panelled look.
In the living room, a large tufted leather sectional defines the seating area, grounded by a contemporary version of a Persian rug. A custom fireplace wall is the focal point, with a pair of charcoal lacquer built-ins flanking a softly veined slab of polished stone. In order to better appreciate the beauty of the stone, we mounted the TV (not shown) on the wall to the left of the fireplace feature.
The clients commissioned the oversized painting hung above the sofa. It reflects our overall black-and-white scheme as well as adding bright hits of blue, orange, and curry (pulled from the rug) to lift the mood.
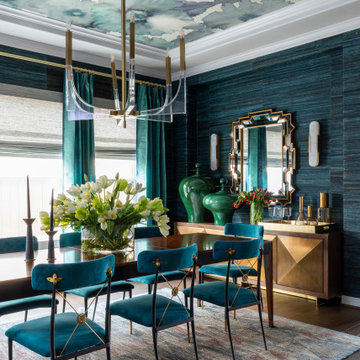
We started we a dated living space from the early 2000's. Our client loves color and wanted to go bold. We started removing old 12x12 ceramic tiles and replace them with hardwood flooring. We added wall paneling in the living room to give the space more architectural significance and bring the tall ceiling to human scale. Custom draperies were added for color on the walls. In the dining room we added a banana bark wallpaper on the walls and a patterned grasscloth on the ceiling.
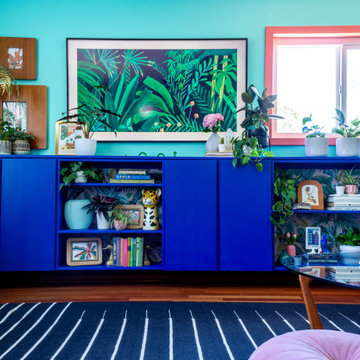
A bright and colorful eclectic living space with elements of mid-century design as well as tropical pops and lots of plants. Featuring vintage lighting salvaged from a preserved 1960's home in Palm Springs hanging in front of a custom designed slatted feature wall. Custom art from a local San Diego artist is paired with a signed print from the artist SHAG. The sectional is custom made in an evergreen velvet. Hand painted floating cabinets and bookcases feature tropical wallpaper backing. An art tv displays a variety of curated works throughout the year.
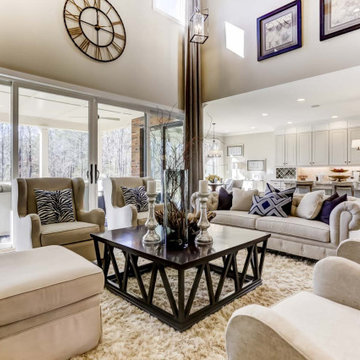
An expansive two-story great room in Charlotte with medium hardwood floors, a gas fireplace, white built-ins, a sliding window wall, and open kitchen.
Living Room with Medium Hardwood Flooring and Panelled Walls Ideas and Designs
11
