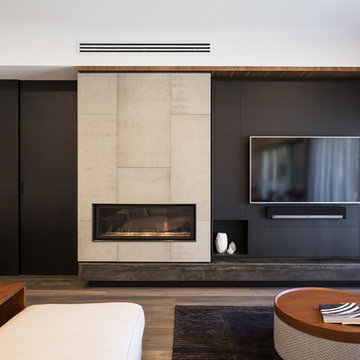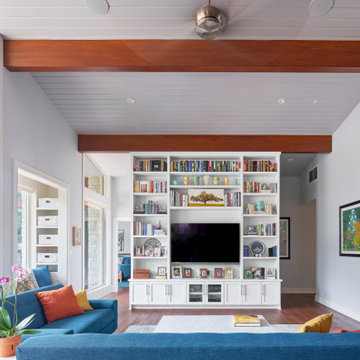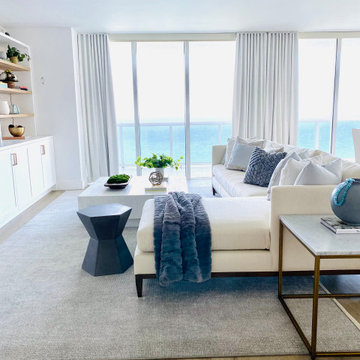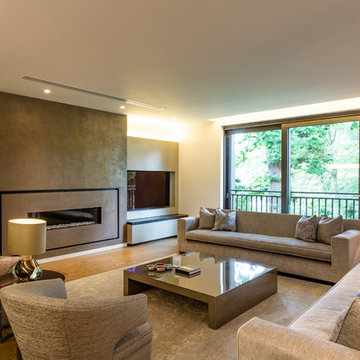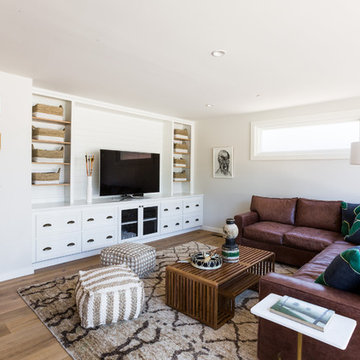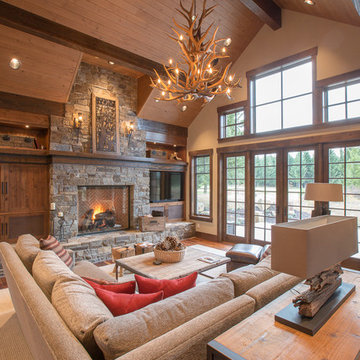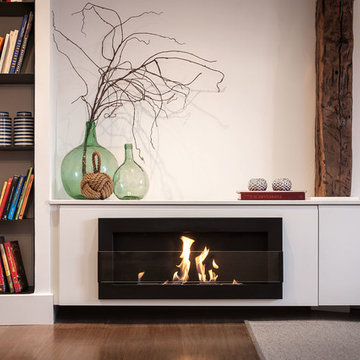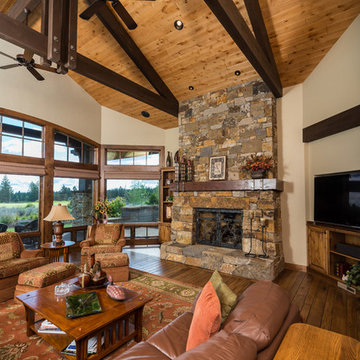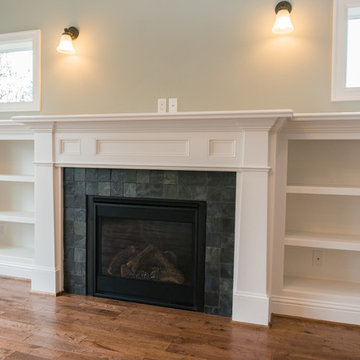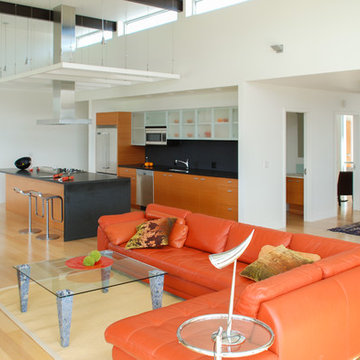Living Room with Medium Hardwood Flooring and a Built-in Media Unit Ideas and Designs
Refine by:
Budget
Sort by:Popular Today
141 - 160 of 7,279 photos
Item 1 of 3
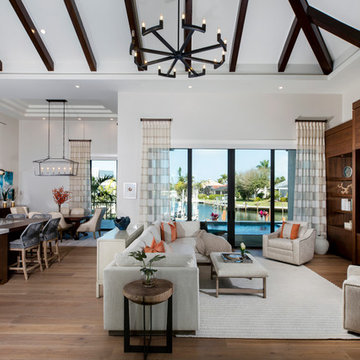
Along the inter-coastal waterways, this gorgeous one-story custom home offers just over 5,000 square feet. Designed by Weber Design Group this residence features three bedrooms, four baths, and a three-car side garage. An open floor-plan with the main living area showcasing the beautiful great room, dining room, and kitchen with a spacious pantry.
The rear exterior has a pool/spa with water features and two covered lanais, one offering an outdoor kitchen.
Extraordinary details can be found throughout the interior of the home with elegant ceiling details and custom millwork finishes.
Blaine Johnathan Photography
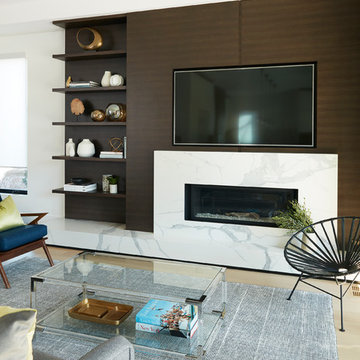
The beautiful built-in wall unit features Zebrawood in a custom stain by Chervin. The fireplace in the wall unit features a quartz surround in a white with grey veining. Relax in this space for years to come.
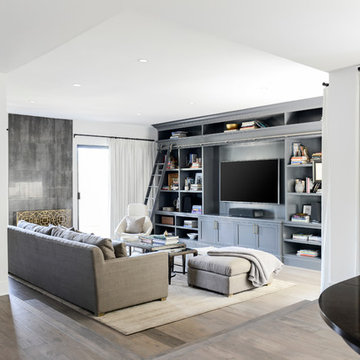
This elegant 2600 sf home epitomizes swank city living in the heart of Los Angeles. Originally built in the late 1970's, this Century City home has a lovely vintage style which we retained while streamlining and updating. The lovely bold bones created an architectural dream canvas to which we created a new open space plan that could easily entertain high profile guests and family alike.
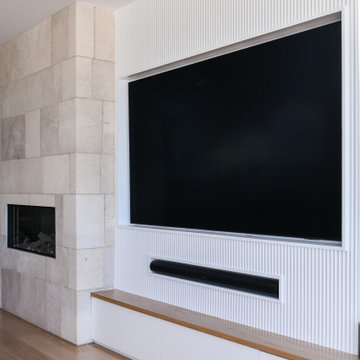
My brief with this space was to include a fireplace, 75" TV with Sound Bar and an area for displaying Art.
By offsetting the fireplace I was able to position the TV more centrally on the wall, ensuring comfortable viewing from anywhere on the mammoth couch. By building in multiple levels I was able to create depth across the wall. Playing with different materials and textures also helped create a balanced yet interesting space that was in-keeping with the overall aesthetic.
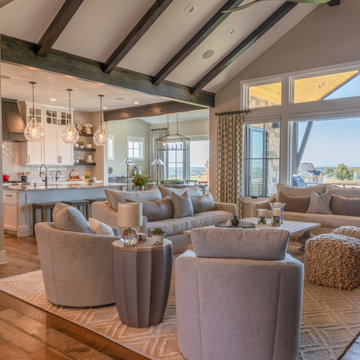
We went for an elevated casual vibe in this open concept living room. Casual sofas from Moss Studio, an oversized coffee table from Uttermost, swivel chairs and poufs from Bernhardt and draperies in Pindler fabric. All in soft neutrals with touches of blue.

Inspired by a modern farmhouse influence, this 6,336 square foot (9,706 square foot under roof) 4-bedroom, 4 full bath, 3 half bath, 6 car garage custom ranch-style home has woven contemporary features into a consistent string of timeless, traditional elements to create a relaxed aesthetic throughout.
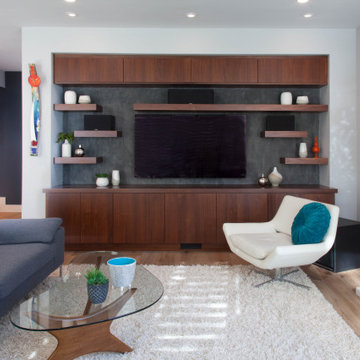
What a fun project to work on with an artist and her husband. We collaborated to create a unique kitchen that expands the clients storage and cooking space. Subtle details that make a bold statement. It was through the clients interviewing process that they choose to go with Signature Designs Kitchen Bath over other large firms because of the personal collaboration connection.
We created a curved island that resembles a piano while it maximized there countertop space it left plenty of room for them to entertain many guest in their nook.
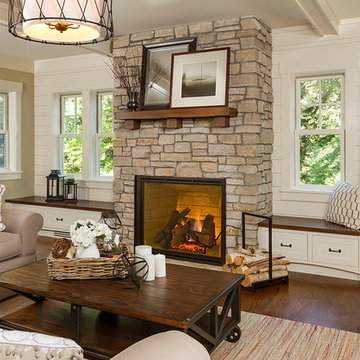
Building Design, Plans, and Interior Finishes by: Fluidesign Studio I Builder: Structural Dimensions Inc. I Photographer: Seth Benn Photography
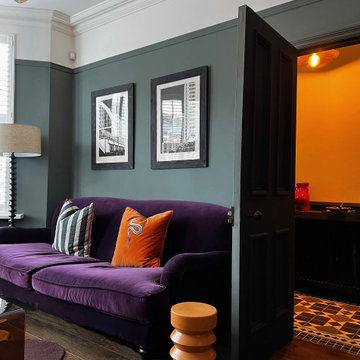
This room (which used to be two rooms!) It certainly works hard, but looks oh so cool. Living Space | Work Space | Cocktail Space. An eclectic mix of new and old pieces have gone in to this charismatic room ?? Designed and Furniture sourced by @plucked_interiors
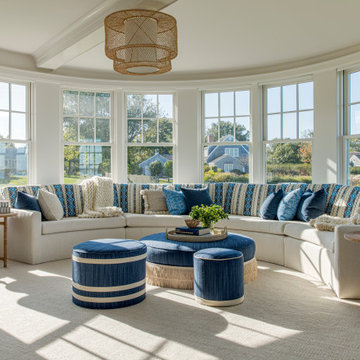
TEAM
Architect: LDa Architecture & Interiors
Interior Design: Kennerknecht Design Group
Builder: JJ Delaney, Inc.
Landscape Architect: Horiuchi Solien Landscape Architects
Photographer: Sean Litchfield Photography
Living Room with Medium Hardwood Flooring and a Built-in Media Unit Ideas and Designs
8
