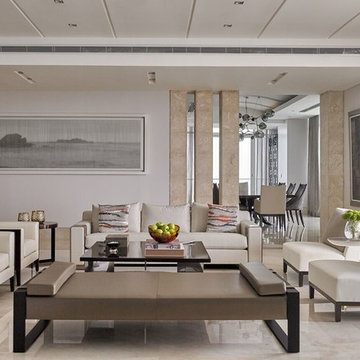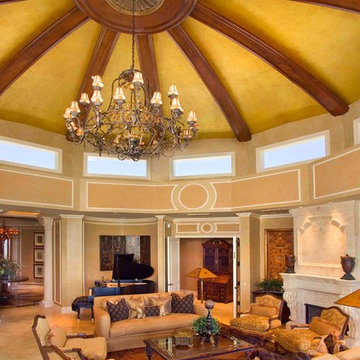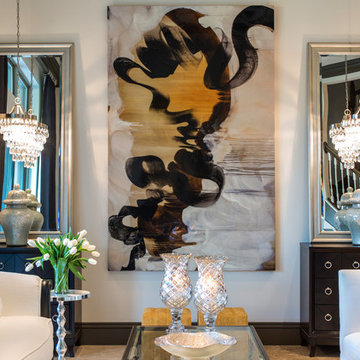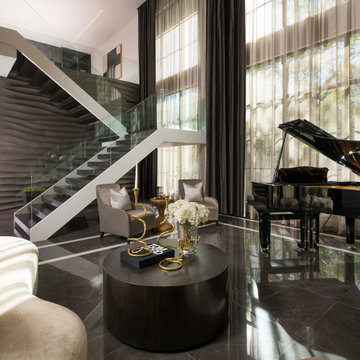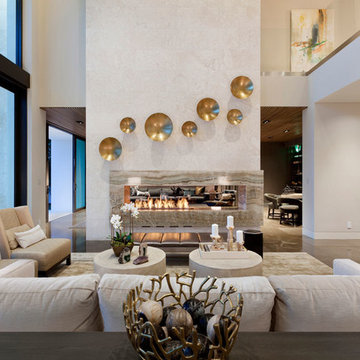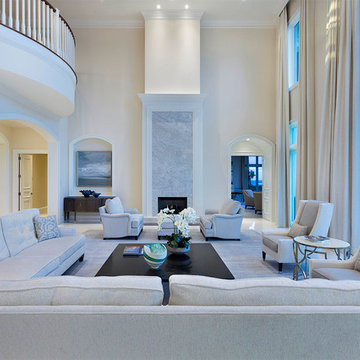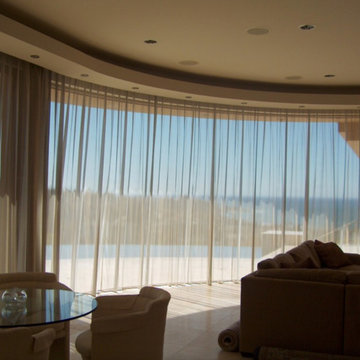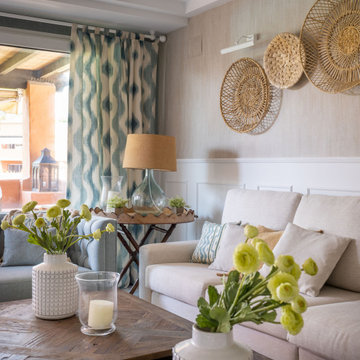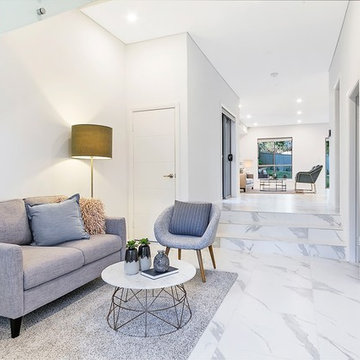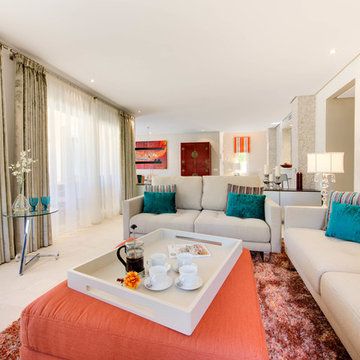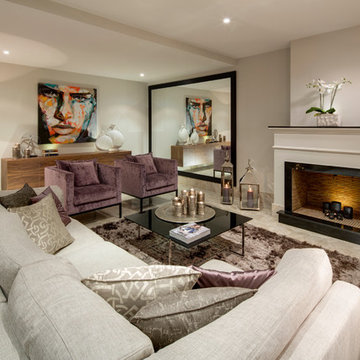Living Room with Marble Flooring and No TV Ideas and Designs
Refine by:
Budget
Sort by:Popular Today
161 - 180 of 1,432 photos
Item 1 of 3
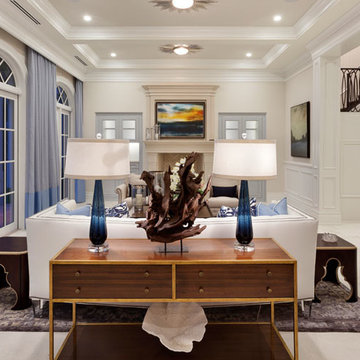
Formal living room with custom fireplace, symmetrical built-ins, custom drapery and transitional furniture.
Photography by ibi Designs
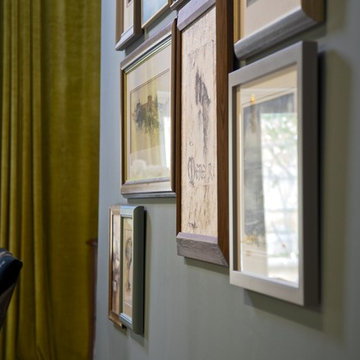
camilleriparismode projects and design team were approached to rethink a previously unused double height room in a wonderful villa. the lower part of the room was planned as a sitting and dining area, the sub level above as a tv den and games room. as the occupants enjoy their time together as a family, as well as their shared love of books, a floor-to-ceiling library was an ideal way of using and linking the large volume. the large library covers one wall of the room spilling into the den area above. it is given a sense of movement by the differing sizes of the verticals and shelves, broken up by randomly placed closed cupboards. the floating marble fireplace at the base of the library unit helps achieve a feeling of lightness despite it being a complex structure, while offering a cosy atmosphere to the family area below. the split-level den is reached via a solid oak staircase, below which is a custom made wine room. the staircase is concealed from the dining area by a high wall, painted in a bold colour on which a collection of paintings is displayed.
photos by: brian grech
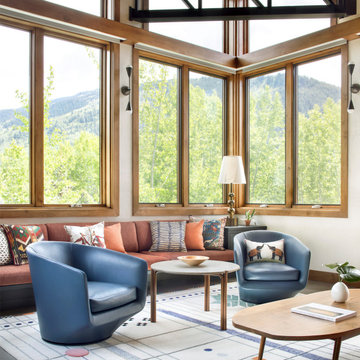
Embracing the challenge of grounding this open, light-filled space, our Boulder studio focused on comfort, ease, and high design. The built-in lounge is flanked by storage cabinets for puzzles and games for this client who loves having people over. The high-back Living Divani sofa is paired with U-Turn Benson chairs and a "Rabari" rug from Nanimarquina for casual gatherings. The throw pillows are a perfect mix of Norwegian tapestry fabric and contemporary patterns. In the child's bedroom, we added an organically shaped Vitra Living Tower, which also provides a cozy reading niche. Bold Marimekko fabric colorfully complements more traditional detailing and creates a contrast between old and new. We loved collaborating with our client on an eclectic bedroom, where everything is collected and combined in a way that allows distinctive pieces to work together. A custom walnut bed supports the owner's tatami mattress. Vintage rugs ground the space and pair well with a vintage Scandinavian chair and dresser.
Combining unexpected objects is one of our favorite ways to add liveliness and personality to a space. In the little guest bedroom, our client (a creative and passionate collector) was the inspiration behind an energetic and eclectic mix. Similarly, turning one of our client's favorite old sweaters into pillow covers and popping a Native American rug on the wall helped pull the space together. Slightly eclectic and invitingly cozy, the twin guestroom beckons for settling in to read, nap or daydream. A vintage poster from Omnibus Gallery in Aspen and an antique nightstand add period whimsy.
---
Joe McGuire Design is an Aspen and Boulder interior design firm bringing a uniquely holistic approach to home interiors since 2005.
For more about Joe McGuire Design, see here: https://www.joemcguiredesign.com/
To learn more about this project, see here:
https://www.joemcguiredesign.com/aspen-eclectic
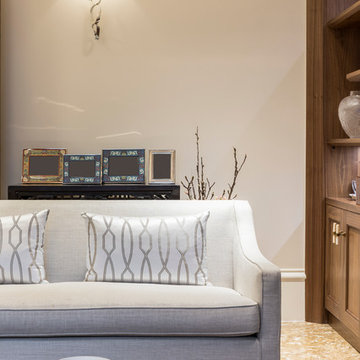
Formal reception room with two sitting areas. Emperador marble fireplace surround and backlit onyx. Bespoke, dark wood cabinetry on both sides.
Photo by Chris Snook
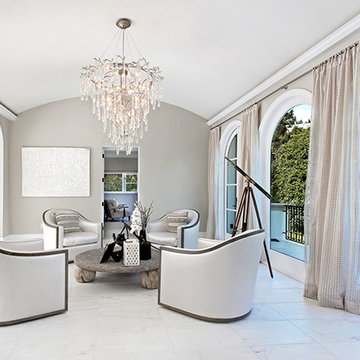
Elegant white living room with 4 white satin and beige wood swivel armchairs, a beige round stone coffee table, a hand-blown crystal and grape-like chandelier in white gold finish, white and beige, white marble floor
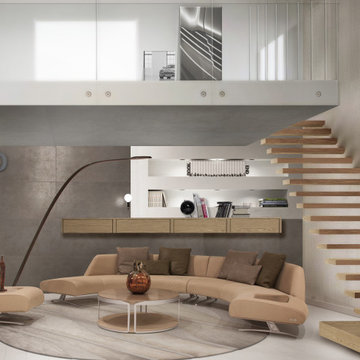
Contemporary Style, Loft, Open Floor Plan, Double Height Living Room Space, Floating Staircase with Hidden Cantilever Stair Stringer and Wooden Treads, Second Level Glass Railing with Metal Bottom Rail and Fascia with Stainless-Steel Hardware, Build-In Shelving-Wall Unit Combination, Semi-Round Beige Modern Leather Sectional with Stainless Steel Legs, one Ottoman with Stainless Steel Legs, Round Wood and Steel Coffee Table, Round Beige and Off-White Wool Area Rug.
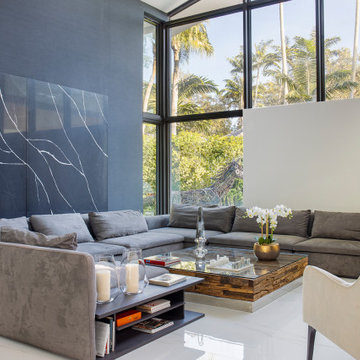
We assisted the client with the selection of all construction finishes and the interior design phase.
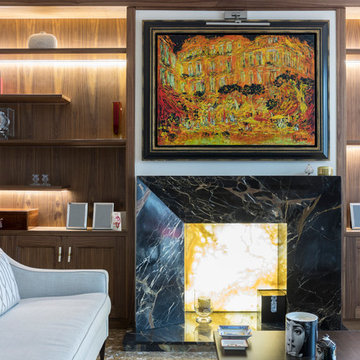
Formal reception room with two sitting areas. Emperador marble fireplace surround and backlit onyx. Bespoke, dark wood cabinetry on both sides.
Photo by Chris Snook
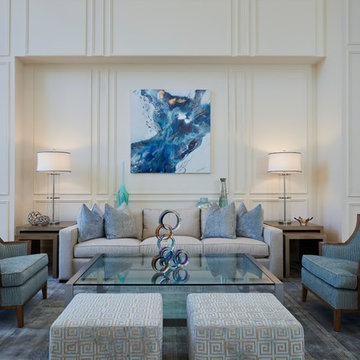
Bright walls with linear architectural features emphasize the expansive height of the ceilings in this lux golf community home. Although not on the coast, the use of bold blue accents gives a nod to The Hamptons and the Palm Beach area this home resides. Different textures and shapes are used to combine the ambiance of the lush golf course surroundings with Florida ocean breezes.
Robert Brantley Photography
Living Room with Marble Flooring and No TV Ideas and Designs
9
