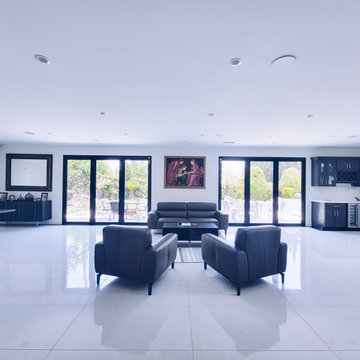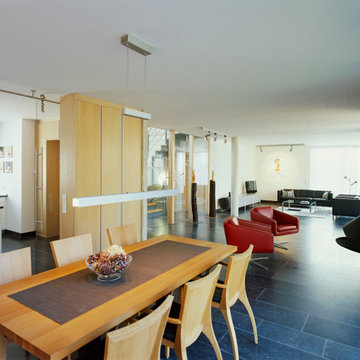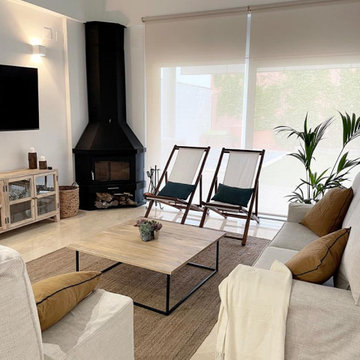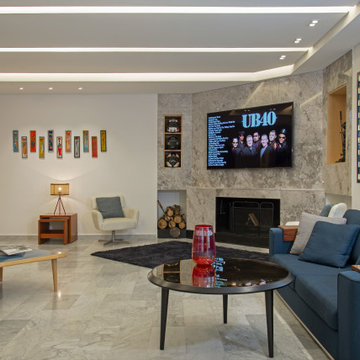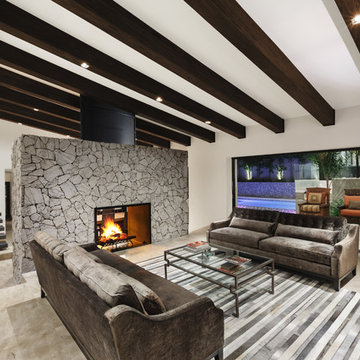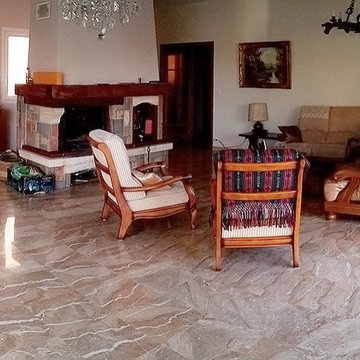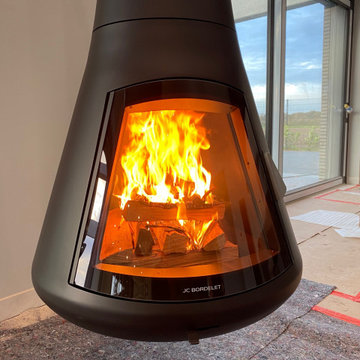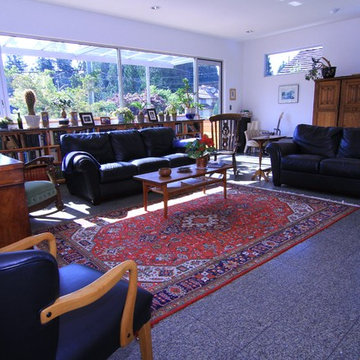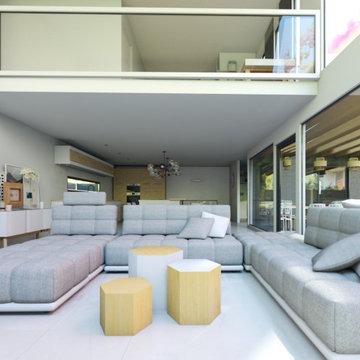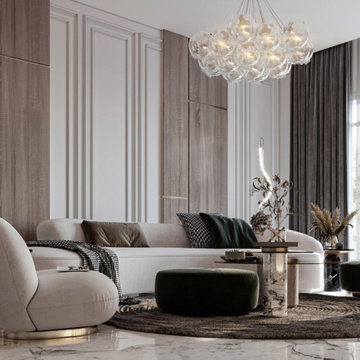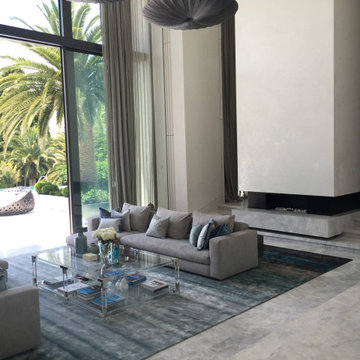Living Room with Marble Flooring and a Metal Fireplace Surround Ideas and Designs
Refine by:
Budget
Sort by:Popular Today
81 - 100 of 156 photos
Item 1 of 3
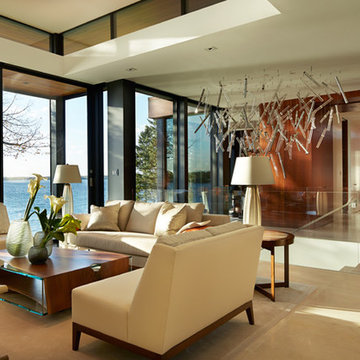
Captivating views enhance lakeside living in this warm comfortable home. The off-white color tones and beautiful wood allow the interiors and exteriors to beautifully coexist.
Photo: Karen Melvin
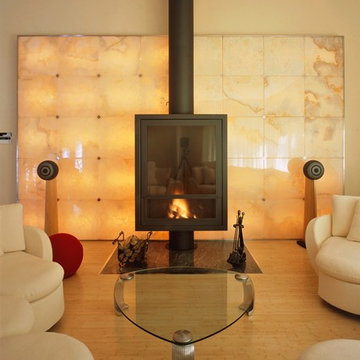
Малая гостиная на втором этаже планировалась как зона для вечернего отдыха семьи. Хотелось сделать ее уютной, поэтому мы разместили здесь камин. Фоном для него служит подсвеченная стена из оникса, своеобразный гигантский ночник. При отсутствии традиционной каминной полки эта стена в какой-то мере выполняет ее роль: на ней сверху выставлены любимые хозяевами деревянные этнические скульптуры. Произведения первобытного искусства прекрасно смотрятся у очага, ведь для человека огонь будет вечно ассоциироваться с чем-то магическим. Авторы проекта: Сергей Макушев и Мария Серебряная
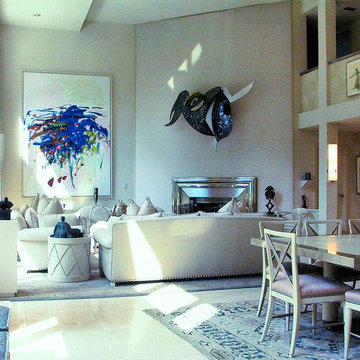
The double height living/dining room in pale tones to highlight the colorful modern art. Oriental carpets in beige, blue and rose tones anchor the living and dining areas. The polished stainless steel fireplace surround adds drama, and is a foil for the wall mounted sculpture hung above it.
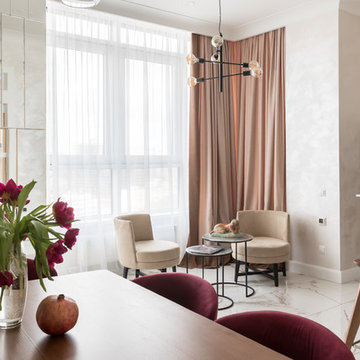
Апартаменты в стиле Armani Casa в жилом комплексе JACK HOUSE на Печерске в Киеве.
Дизайн интерьера и реализация: AVG Group.
Стулья: DLS-Мебель
Картины: Алёна Кузнецова (Alena Kuznetsova)
Скульптура: Александр Моргацкий
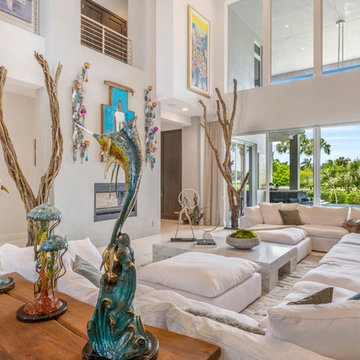
The large living room in this Boca Raton home was accentuated with bold colors.
Project completed by Lighthouse Point interior design firm Barbara Brickell Designs, Serving Lighthouse Point, Parkland, Pompano Beach, Highland Beach, and Delray Beach.
For more about Barbara Brickell Designs, click here: http://www.barbarabrickelldesigns.com
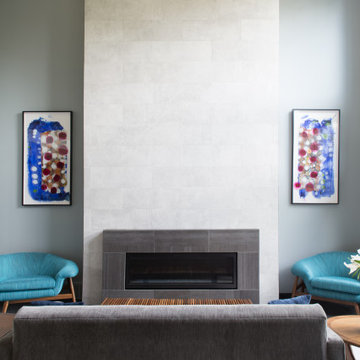
In this Cedar Rapids residence, sophistication meets bold design, seamlessly integrating dynamic accents and a vibrant palette. Every detail is meticulously planned, resulting in a captivating space that serves as a modern haven for the entire family.
Harmonizing a serene palette, this living space features a plush gray sofa accented by striking blue chairs. A fireplace anchors the room, complemented by curated artwork, creating a sophisticated ambience.
---
Project by Wiles Design Group. Their Cedar Rapids-based design studio serves the entire Midwest, including Iowa City, Dubuque, Davenport, and Waterloo, as well as North Missouri and St. Louis.
For more about Wiles Design Group, see here: https://wilesdesigngroup.com/
To learn more about this project, see here: https://wilesdesigngroup.com/cedar-rapids-dramatic-family-home-design
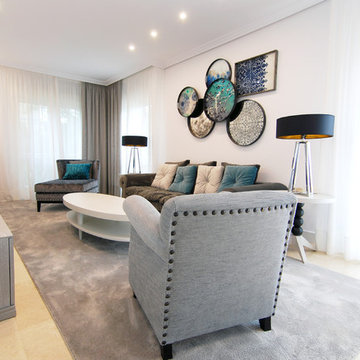
Dejarlo todo por amor, es algo muy poético pero lo que nadie sabe es que requiere de un gran sacrificio. Hoy os descubrimos este salón fresco y elegante, diseñado para que nuestra protagonista de hoy comience de nuevo junto a su familia añorando lo mínimo posible sus orígenes.
Tejidos ricos, grises que invitan a quedarse y aguamarinas que rompen la monotonía , así es la paleta de color de este salón comedor. ¿Las protagonistas de la película? La chaiselongue con tachuelas, seguido por la composición de bandejas pintadas a mano y rematado por la mesa con sobre en madera cortada.
Antes de marcharte, no dejes de visitar el último toque de este proyecto, un hall con aires deco
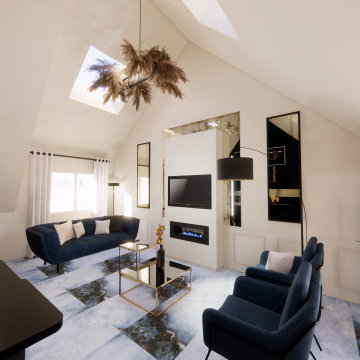
Nous poursuivons l’année avec un projet à la fois intéressant et complet !
En effet, nous sommes intervenues sur un duplex localisé à Rouen pour la rénovation et l’aménagement de l’appartement entier comprenant : une pièce de séjour avec cuisine et salon, une chambre principale, une salle de bain et une terrasse. L’équipe Cosilio a donc tout mis en oeuvre pour répondre à la demande de ses clients : proposer un appartement chic, fonctionnel et épuré.
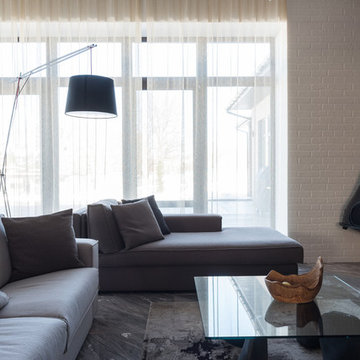
Прекрасным дополнением к интерьеру гостиной послужил камин, возле которого можно уютно греться зимними вечерами. Тумба Cattelan Italia Boxer с графитной структурой и ящиками из ореха гармонирует с поленьями у камина. Встроенные ящики тумбы расположены на невысокой прозрачной ножке и будто «парят» в воздухе.
Living Room with Marble Flooring and a Metal Fireplace Surround Ideas and Designs
5
