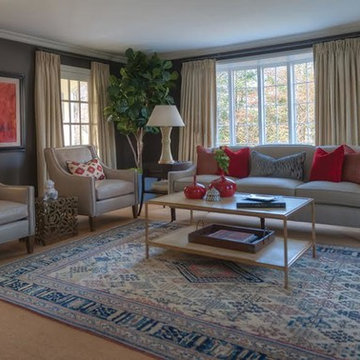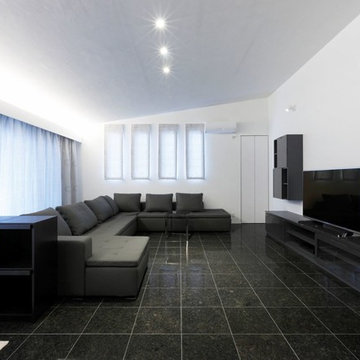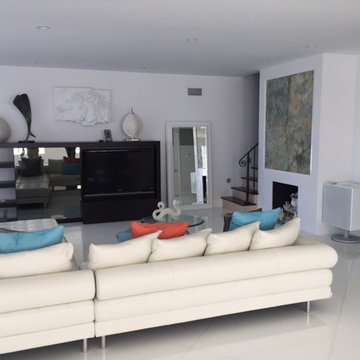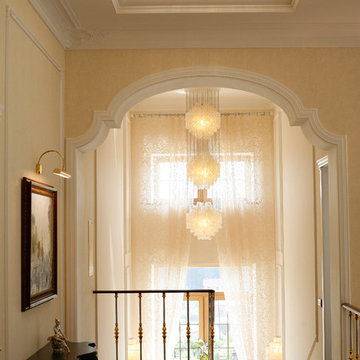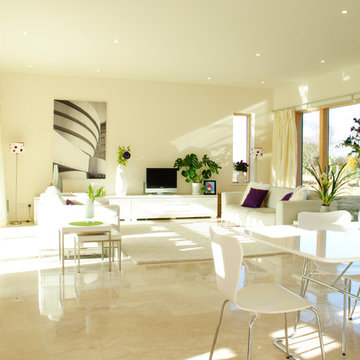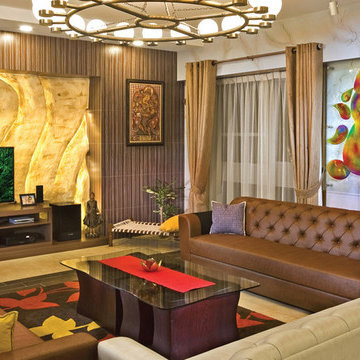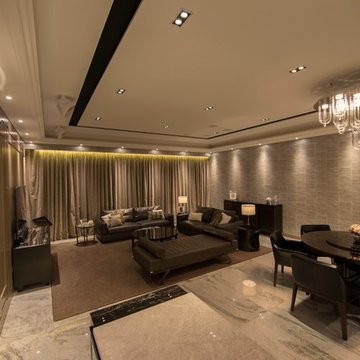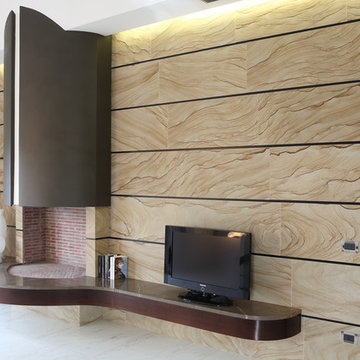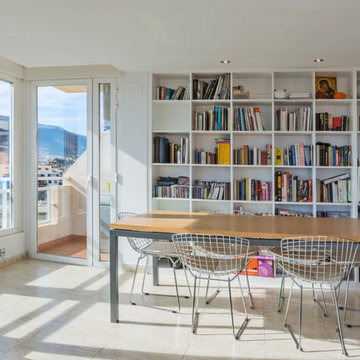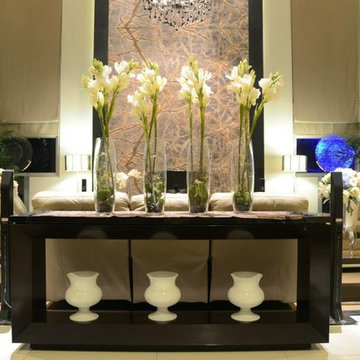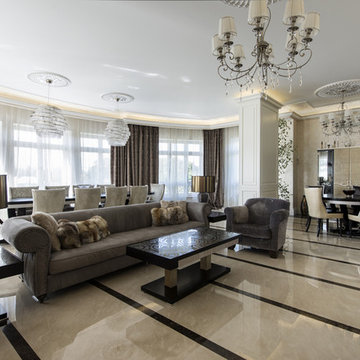Living Room with Marble Flooring and a Freestanding TV Ideas and Designs
Refine by:
Budget
Sort by:Popular Today
161 - 180 of 464 photos
Item 1 of 3
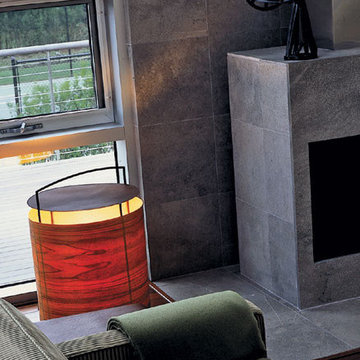
A modern home in The Hamptons with some pretty unique features! Warm and cool colors adorn the interior, setting off different moods in each room. From the moody burgundy-colored TV room to the refreshing and modern living room, every space a style of its own.
We integrated a unique mix of elements, including wooden room dividers, slate tile flooring, and concrete tile walls. This unusual pairing of materials really came together to produce a stunning modern-contemporary design.
Artwork & one-of-a-kind lighting were also utilized throughout the home for dramatic effects. The outer-space artwork in the dining area is a perfect example of how we were able to keep the home minimal but powerful.
Project completed by New York interior design firm Betty Wasserman Art & Interiors, which serves New York City, as well as across the tri-state area and in The Hamptons.
For more about Betty Wasserman, click here: https://www.bettywasserman.com/
To learn more about this project, click here: https://www.bettywasserman.com/spaces/bridgehampton-modern/
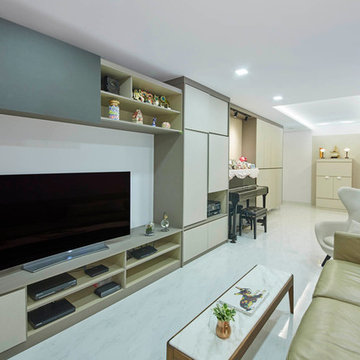
This modern home has a neutral color pallet with clean lines & details. The living area has a feature wall with wide cabinetry, finished in of white with grey frame with some light wood. Walls are white washed with marble white flooring.
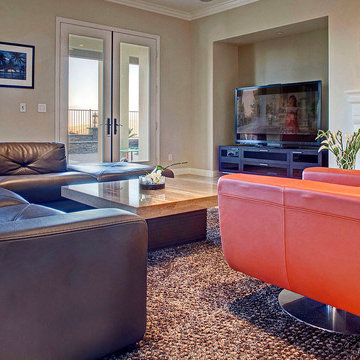
It’s warm in Southern California, and that’s exactly the feeling Andy and Liz sought to maintain inside their new Tuscan-style home as they embarked on a modern interior makeover. After all, the couple had two small children and a dog to consider. Empty and austere simply wasn’t a good fit for the young family whose interests include photography, art and lots of Lego’s.
Andy, an engineer, became intrigued with Cantoni after driving past the Irvine location on his daily commute. It wasn’t long before he and Liz decided to venture into the Los Angeles showroom, and that’s where they met Bernadette. By all accounts, the trio made for great collaboration, and the project that began in February 2012 is still a work in progress today.
“We were impressed by Bernadette,” says Andy. “We liked her and her work, and she won us over.”
The project began with pictures sent and an in-home walk-through where measurements were taken. The couple knew they wanted furnishings for the living, dining and family rooms, as well as the media room and a study. They were open to art and accent pieces, and hoped to incorporate natural elements into the mix. Bernadette set to work.
“It was fun touring our LA showroom and listening to Liz and Andy discuss their likes and dislikes. One thing was for sure,” she adds, “the Laguna Sectional was going in their theater room even if we needed to knock out a wall!”
UpstairsPhase I of the job is complete (as you can see from the stunning images), but instead of parting ways, Andy and Liz decided to have Bernadette help re-imagine the master bedroom and kitchen, next. The ongoing nature of this project illustrates a trend we see with most of our clients: we build trusted, long-term relationships. It’s not about the transaction, but about great design, the design process, and the ability of our talented staff to help clients create the lifestyles they want.
As always, there’s plenty to love about the products seen in our feature stories. To help you shop the look, we’re introducing a Featured Products page via a link to the images in each story. We’ve also redesigned our site to make sourcing and finding that just-right piece a breeze.
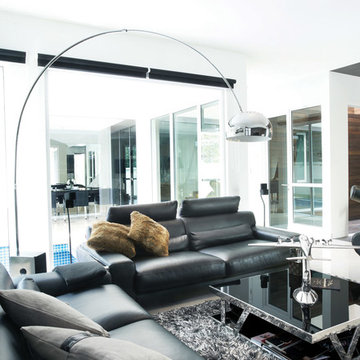
Clean & Stylish with unique designer pieces makes this home one of our most unique projects in Malaysia. Contact us at +60321829766, whatsapp us at +60102352207 or email us at info@lucainteriordesign.com and visit our website at www.lucainteriordesign.com
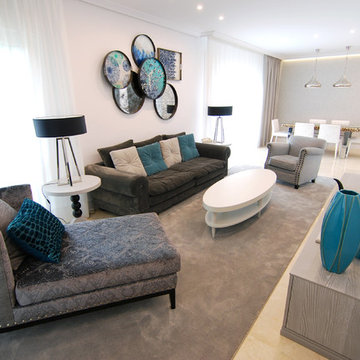
Dejarlo todo por amor, es algo muy poético pero lo que nadie sabe es que requiere de un gran sacrificio. Hoy os descubrimos este salón fresco y elegante, diseñado para que nuestra protagonista de hoy comience de nuevo junto a su familia añorando lo mínimo posible sus orígenes.
Tejidos ricos, grises que invitan a quedarse y aguamarinas que rompen la monotonía , así es la paleta de color de este salón comedor. ¿Las protagonistas de la película? La chaiselongue con tachuelas, seguido por la composición de bandejas pintadas a mano y rematado por la mesa con sobre en madera cortada.
Antes de marcharte, no dejes de visitar el último toque de este proyecto, un hall con aires deco
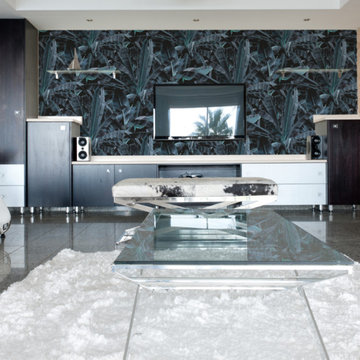
Our crazy banana camo leaves have turned out to be one of our best sellers! They are incredibly versatile and can change the look and feel of a room, pending on the colour choice you make for the leaves. This design warms your house up in winter, while making it feel like a tropical getaway in summer.
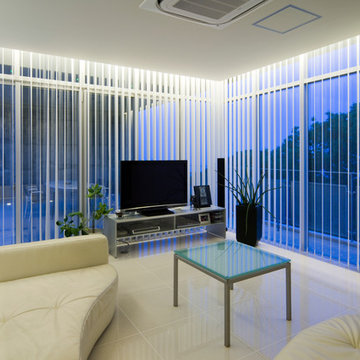
敷地環境は関西の街並から大阪湾、天気の良い日には淡路島を
見渡せる山手の斜面地です。
オーナーの希望は隣接している自然公園の緑を楽しみながら、
テラスで読書が出来る家。
斜面地のおかげでプライバシーの確保はアプローチの道路側を
考慮すれば確保出来るので住宅内部・テラスは開放的な空間になっています。
四季を通じて自然を満喫できますが、
特に気候の良い時期は大きなテラスで自然を感じながら
読書を楽しむ至福の時間が味わえます。
撮影 平野
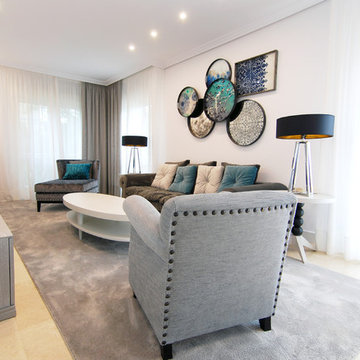
Dejarlo todo por amor, es algo muy poético pero lo que nadie sabe es que requiere de un gran sacrificio. Hoy os descubrimos este salón fresco y elegante, diseñado para que nuestra protagonista de hoy comience de nuevo junto a su familia añorando lo mínimo posible sus orígenes.
Tejidos ricos, grises que invitan a quedarse y aguamarinas que rompen la monotonía , así es la paleta de color de este salón comedor. ¿Las protagonistas de la película? La chaiselongue con tachuelas, seguido por la composición de bandejas pintadas a mano y rematado por la mesa con sobre en madera cortada.
Antes de marcharte, no dejes de visitar el último toque de este proyecto, un hall con aires deco
Living Room with Marble Flooring and a Freestanding TV Ideas and Designs
9
