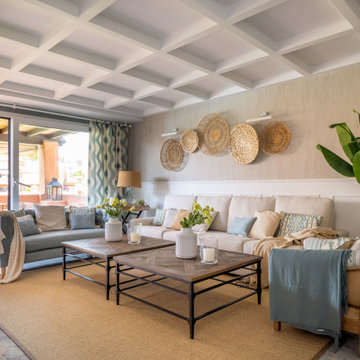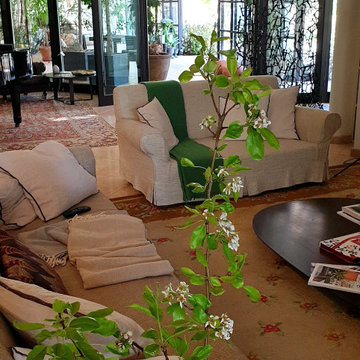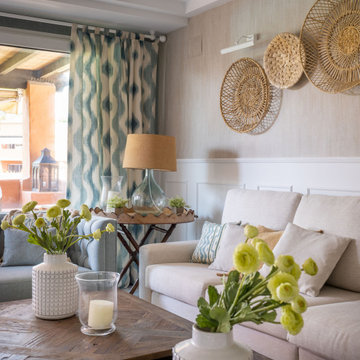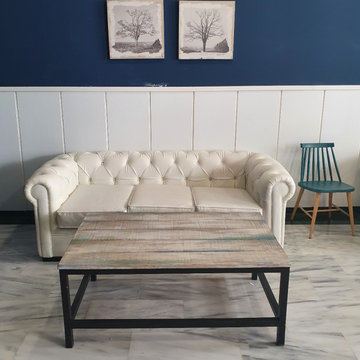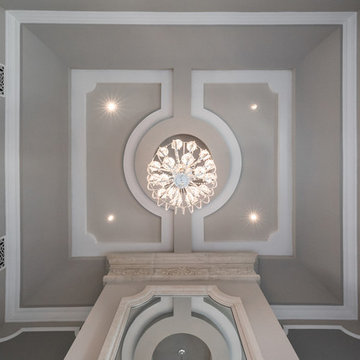Living Room with Marble Flooring and a Coffered Ceiling Ideas and Designs
Refine by:
Budget
Sort by:Popular Today
81 - 100 of 107 photos
Item 1 of 3
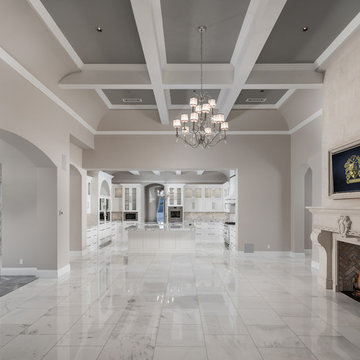
Formal living room with coffered ceilings, a custom fireplace mantel, and marble floors.
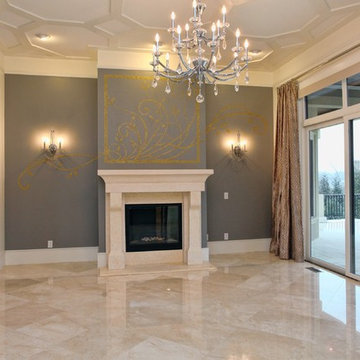
This modern mansion has a grand entrance indeed. To the right is a glorious 3 story stairway with custom iron and glass stair rail. The dining room has dramatic black and gold metallic accents. To the left is a home office, entrance to main level master suite and living area with SW0077 Classic French Gray fireplace wall highlighted with golden glitter hand applied by an artist. Light golden crema marfil stone tile floors, columns and fireplace surround add warmth. The chandelier is surrounded by intricate ceiling details. Just around the corner from the elevator we find the kitchen with large island, eating area and sun room. The SW 7012 Creamy walls and SW 7008 Alabaster trim and ceilings calm the beautiful home.
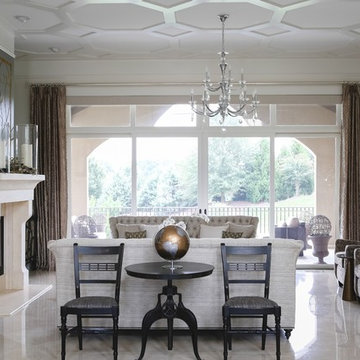
See Lisa Stewart Design Website Publications Page or Download the article here:
https://lisastewartdesign.com/wp-content/uploads/2020/08/Lisa-Stewart-DesignNews-ObserverPro-Tips-for-Home-Makeovers2017-09.pdf
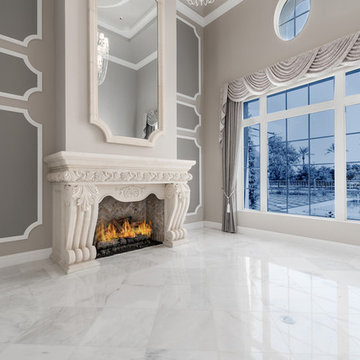
We are crazy about this living rooms vaulted ceilings, custom fireplace mantel and surround, and marble floors.

This modern mansion has a grand entrance indeed. To the right is a glorious 3 story stairway with custom iron and glass stair rail. The dining room has dramatic black and gold metallic accents. To the left is a home office, entrance to main level master suite and living area with SW0077 Classic French Gray fireplace wall highlighted with golden glitter hand applied by an artist. Light golden crema marfil stone tile floors, columns and fireplace surround add warmth. The chandelier is surrounded by intricate ceiling details. Just around the corner from the elevator we find the kitchen with large island, eating area and sun room. The SW 7012 Creamy walls and SW 7008 Alabaster trim and ceilings calm the beautiful home.
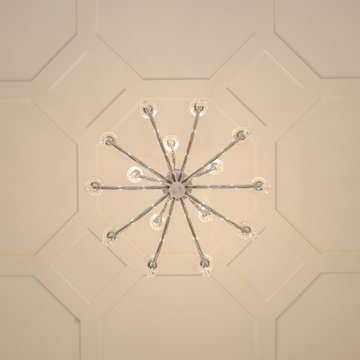
This modern mansion has a grand entrance indeed. To the right is a glorious 3 story stairway with custom iron and glass stair rail. The dining room has dramatic black and gold metallic accents. To the left is a home office, entrance to main level master suite and living area with SW0077 Classic French Gray fireplace wall highlighted with golden glitter hand applied by an artist. Light golden crema marfil stone tile floors, columns and fireplace surround add warmth. The chandelier is surrounded by intricate ceiling details. Just around the corner from the elevator we find the kitchen with large island, eating area and sun room. The SW 7012 Creamy walls and SW 7008 Alabaster trim and ceilings calm the beautiful home.
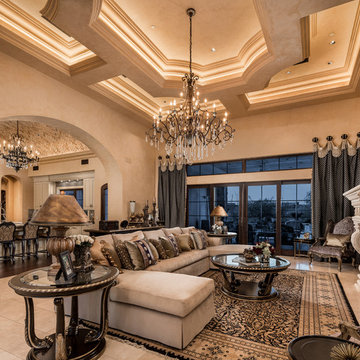
Formal living room with a coffered ceiling and arched entryways, fireplace and fireplace mantel, custom chandeliers, and double entry doors.
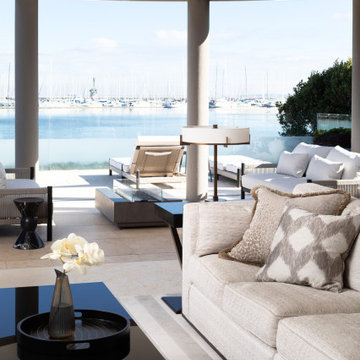
Spacious luxury style living room that opens out to a patio with a stunning water view. Doors fold back to allow the inside and the outside to merge. Custom sofas and chairs were chosen to supply comfortable but evaluated design choices, including a custom rug centrepiece. The room was completely stripped back and renovated, including ceiling work, wall coverings, new fireplace wall, joinery, lighting and all furniture and furnishings.
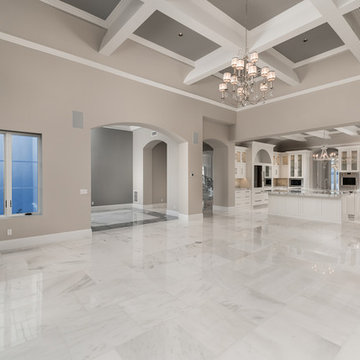
Living room with coffered ceiling, arched entryways, and marble floors.
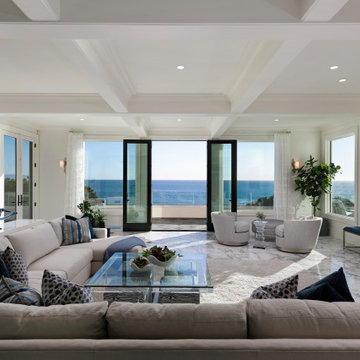
Architect: Ryan Brockett Architecture
Designer: Michelle Pelech Interiors
Photography: Jim Bartsch
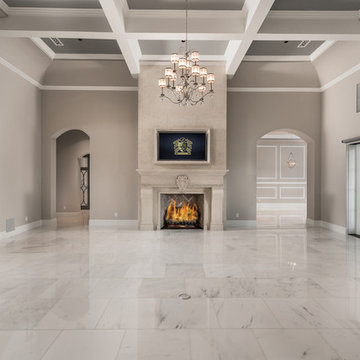
This gorgeous estate has an open-concept floor plan connecting the kitchen, living room, and dining area.
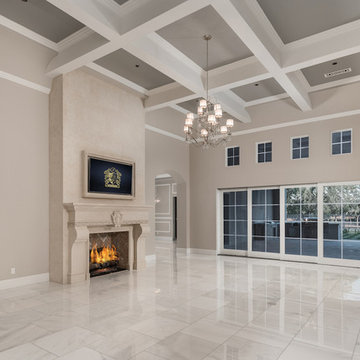
Formal living room with arched entryways, coffered ceilings, marble floor, and gorgeous sliding glass doors.
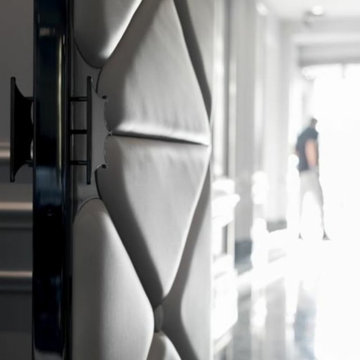
Lobby con grande lucernario in vetro, pavimento in marmo nero, bianco e verde, pareti con boiserie, divani e poltrone in stile classico/moderno, porte a tutta altezza in metallo cromato brunito e pelle bianca.
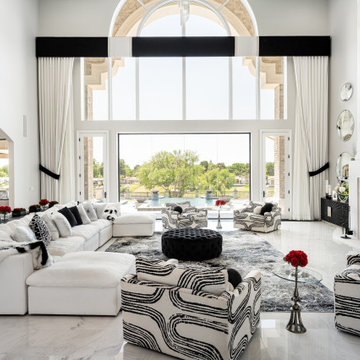
We love this formal living room with floor-length windows, the stone fireplace surround, and marble floors.
Living Room with Marble Flooring and a Coffered Ceiling Ideas and Designs
5
