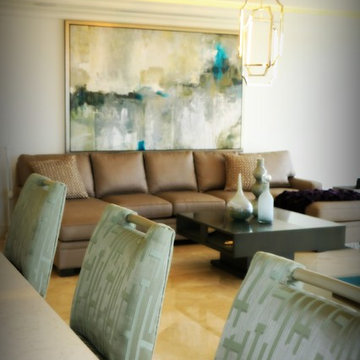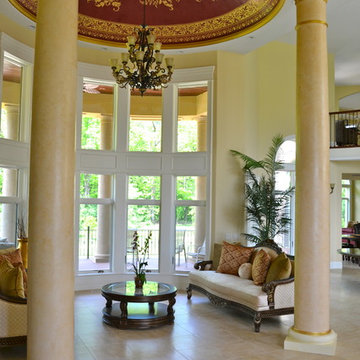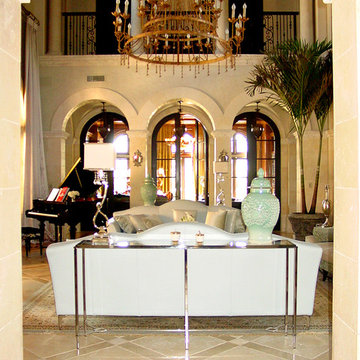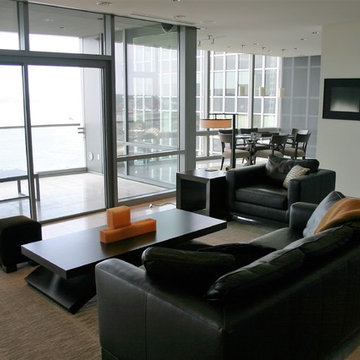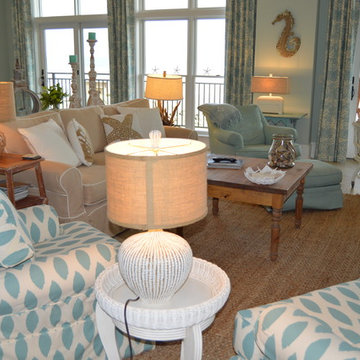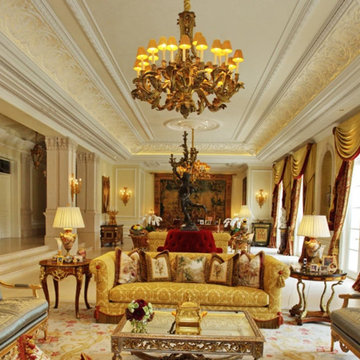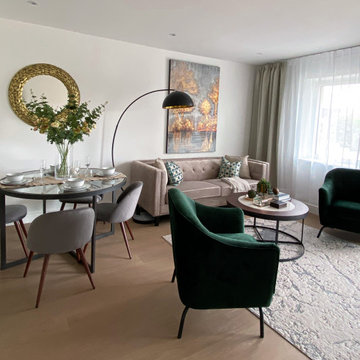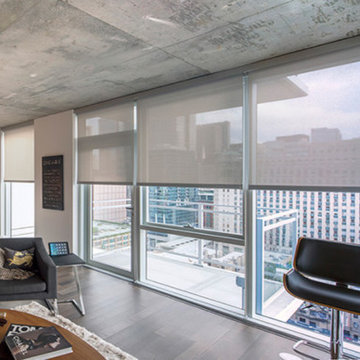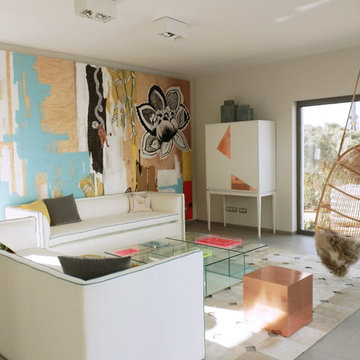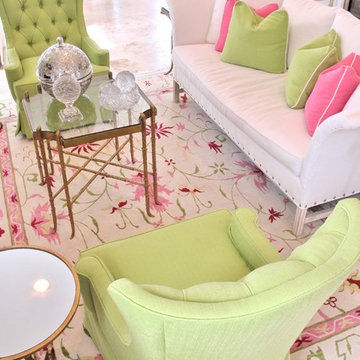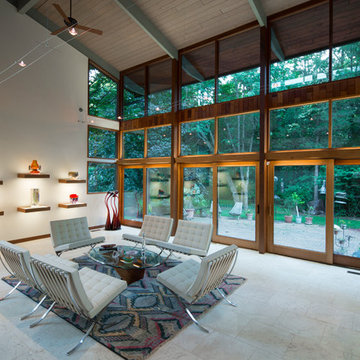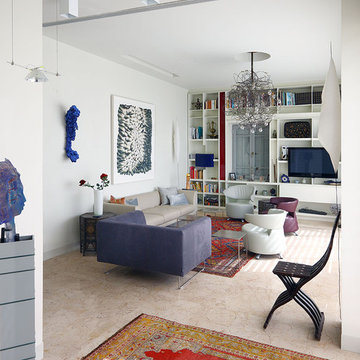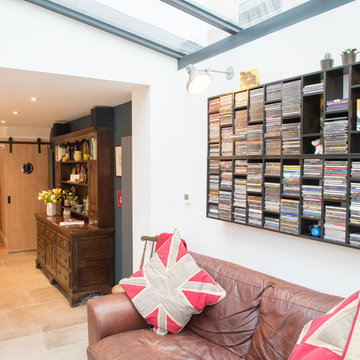Living Room with Limestone Flooring and No Fireplace Ideas and Designs
Refine by:
Budget
Sort by:Popular Today
81 - 100 of 404 photos
Item 1 of 3
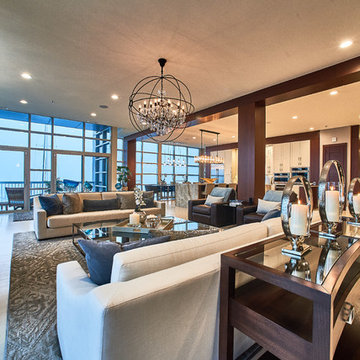
Decorative beams made of quarter sawn Mahogany were designed to define the rooms and bring character to the ceiling. We concealed the building's concrete support beams cladding them in the same rich wood as the ceiling beams. The cleverly designed TV enclosure conceals another support beam in it's center post. Carrying the Mahogany detail into the kitchen gave us the ability to beautifully fill the space above the cabinets and continue the natural wood look reminiscent of wood deck sailing vessels giving a nod to the nautical location of the condo. Oversized Mahogany doors and casements help to complete the look.
The limestone floor was special ordered directly from the quarry to insure the least amount of artifact inclusions. Creating a flawless refined appearance.
To prevent fading from the wonderful wash of sunlight flooding through wall to ceiling windows, we tinted the windows and covered the sofa in indoor/outdoor Perennial fabric known for it's versatility and its resistance to stains, fading, and damage.
RaRah Photo
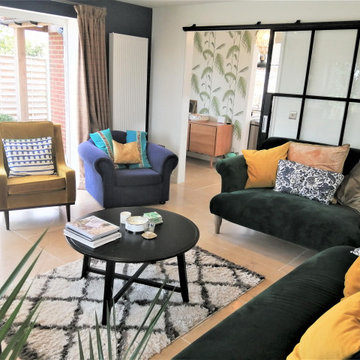
As exciting as having a completely new building built specifically to your requirements is, it can be hard to envisage how it will really look and feel until it is built. It was at this point that my clients found themselves confronted with a completely blank canvas, which can be a very daunting prospect. My Clients had lots of amazing ideas, but it is hard to know where to begin. I thoroughly enjoyed working with them to put their ideas on paper and create a plan that expressed their (exceptional!) taste and personality, whilst encouraging flow and functionality through the property.
The lounge area is a practical and clean area with oodles of comfort to boot! The large, deep seated sofas contrast beautifully with the colours of the armchairs, to make an ecclectic mix of seating that is very pleasing to the eye, set off with the scatter cushions, which bring the scheme together effectively, adding even more comfort.
The whole room is a mixture of dark vs light, creating a dramatic, yet cozy, light and spacious space to relax or socialise.
The bespoke black framed, sliding glazed paned internal door works perfectly to shut the space of for privacy and sound exclusion, without loosing light to the room.
Wide exterior bi-folding doors offer the option of opening the space out to the garden, giving complete connectivity between the two.
The ochre yellow, dark forest green, hints of turquoise and oxford blue, team together so well and are set off beautifully by the contrasting natural white walls and the deep blue accent wall, along with the contrasting textures of the tweed curtains, velvet sofas, soft limestone flagstone flooring and high pile rug. A very successful scheme which my clients absolutely adore!
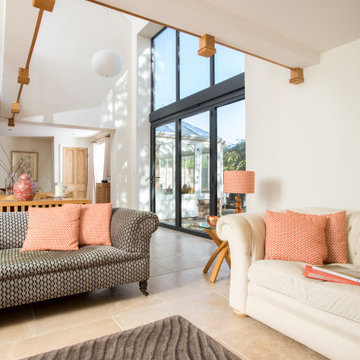
It's difficult to imagine that this beautiful light-filled space was once a dark and draughty barn with a leaking roof. Adjoining a Georgian farmhouse, the barn has been completely renovated and knocked through to the main house to create a large open plan family area with mezzanine. Zoned into living and dining areas, the barn incorporates bi-folding doors on two elevations, opening the space up completely to both front and rear gardens. Egyptian limestone flooring has been used for the whole downstairs area, whilst a neutral carpet has been used for the stairs and mezzanine level.
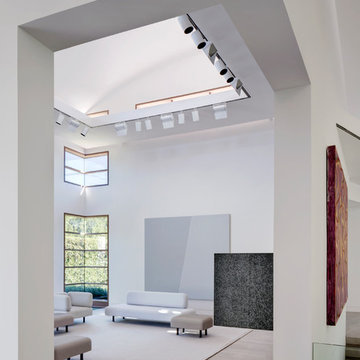
Photographer: Charles Davis Smith
This large light filled sitting room provides a comfortable place for visitors to mingle.
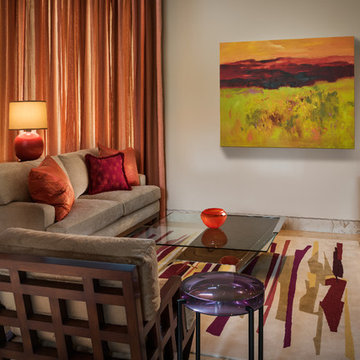
Guest house living room featuring neutral backgrounds and punches of accent colors - orange, magenta, lime green, and red art glass.
Interior Design by Susan Hersker and Elaine Ryckman.
Photo - Mark Boisclair.
Architect Bing Hu.
Contractor Manship Builders.
Project designed by Susie Hersker’s Scottsdale interior design firm Design Directives. Design Directives is active in Phoenix, Paradise Valley, Cave Creek, Carefree, Sedona, and beyond.
For more about Design Directives, click here: https://susanherskerasid.com/
To learn more about this project, click here: https://susanherskerasid.com/desert-contemporary/
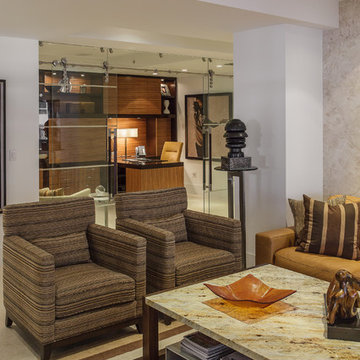
Living Room view looking into office. Details include custom designed striped armchairs, leather upholstered sofa with striped accent pillows, custom designed marble top table, striped area rug with Jerusalem stone tiled accent wall.
Living Room with Limestone Flooring and No Fireplace Ideas and Designs
5
