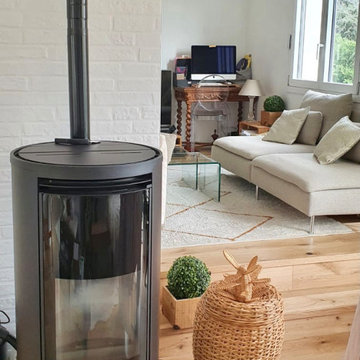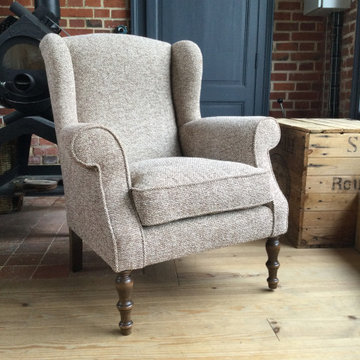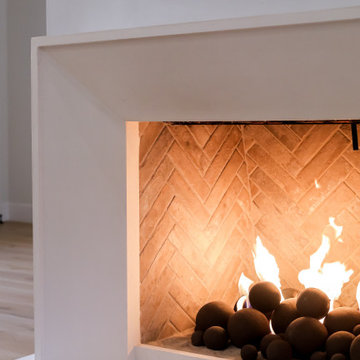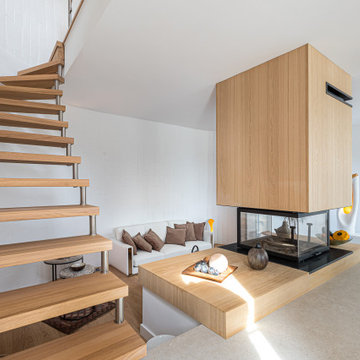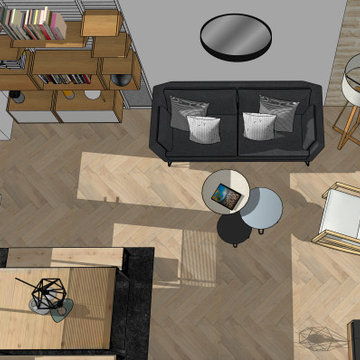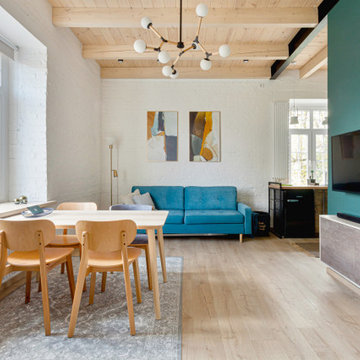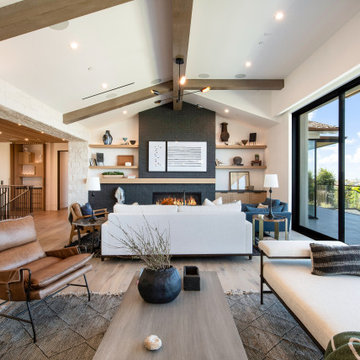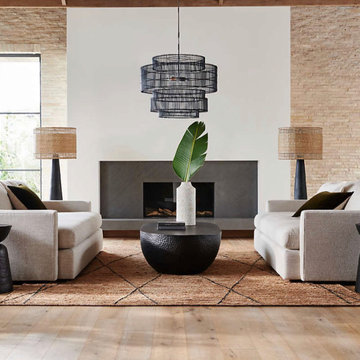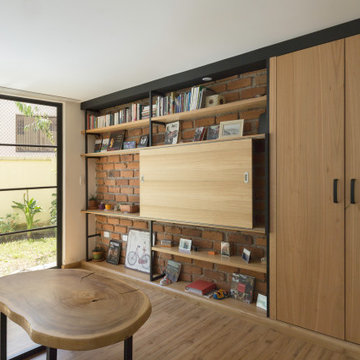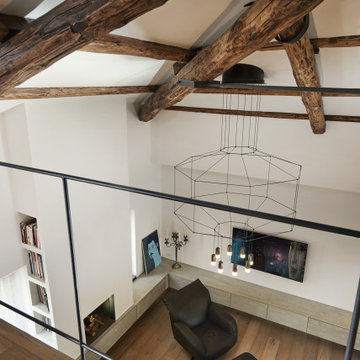Living Room with Light Hardwood Flooring and Brick Walls Ideas and Designs
Refine by:
Budget
Sort by:Popular Today
61 - 80 of 426 photos
Item 1 of 3

The living room with exposed white oak beams, wide plank white oak flooring and exposed Chicago brick. The modern fireplace is clad in large format porcelain tile with absolute black granite trim. The log holder is both functional and a design element clad in hotrolled steel. The wall cabinets are white washed rift cut white oak with gray quartz counters. The ceiling beams have concealed LED strip lights that shine light on the ceiling that makes for a beautful glowing effect at night time.
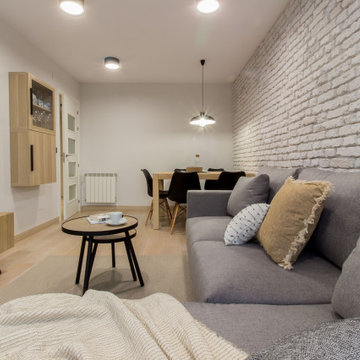
Una cuidad distribución y elección de mobiliario y complementos dieron lugar a un estilismo ideal que encajaba como un guante en el propietario. Un estilo industrial y nórdico, con toques negros que aportaban carácter pero luminoso sin olvidar la parte funcional
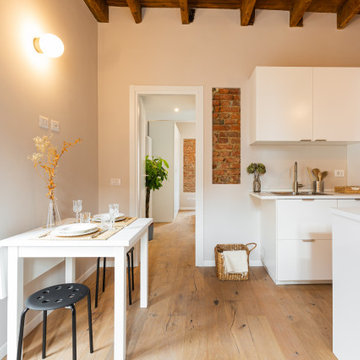
La zona pranzo costituisce quasi un’area separata della stanza, un blocco costituito da cucina con isola e tavolo da pranzo collocato.
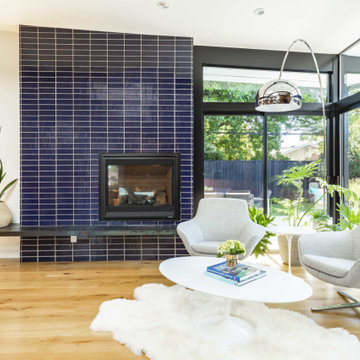
Ignite inspiration in your fireplace design with our stacked charming blue Glazed Thin Brick.
DESIGN
Destination Eichler
PHOTOS
Christopher Dibble
Tile Shown: Glazed Thin Brick & Brick Corner in
Aleutian

A sheepskin was chosen for by the fire to sit on the French Connection leather chair, with a rustic wooden coffee table close at hand
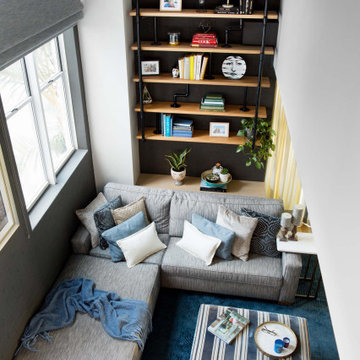
From little things, big things grow. This project originated with a request for a custom sofa. It evolved into decorating and furnishing the entire lower floor of an urban apartment. The distinctive building featured industrial origins and exposed metal framed ceilings. Part of our brief was to address the unfinished look of the ceiling, while retaining the soaring height. The solution was to box out the trimmers between each beam, strengthening the visual impact of the ceiling without detracting from the industrial look or ceiling height.
We also enclosed the void space under the stairs to create valuable storage and completed a full repaint to round out the building works. A textured stone paint in a contrasting colour was applied to the external brick walls to soften the industrial vibe. Floor rugs and window treatments added layers of texture and visual warmth. Custom designed bookshelves were created to fill the double height wall in the lounge room.
With the success of the living areas, a kitchen renovation closely followed, with a brief to modernise and consider functionality. Keeping the same footprint, we extended the breakfast bar slightly and exchanged cupboards for drawers to increase storage capacity and ease of access. During the kitchen refurbishment, the scope was again extended to include a redesign of the bathrooms, laundry and powder room.
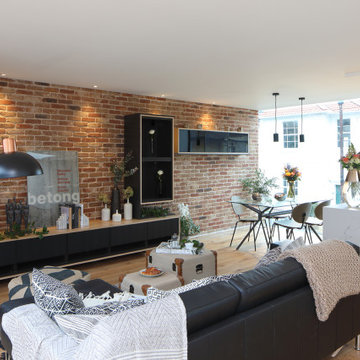
A modern and Scandinavian inspired interior style featuring low profile furniture in monochromatic tones. In true Scandi style, the lines are clear and angular with furniture that amplifies the natural light provided by the spectacular frameless window. From the owner: "The way Kirsty produces a shortlist of hand picked pieces that all work so well within my home is invaluable. It really takes the headache out of trawling through countless websites, magazines etc to work out what looks best in the space or the style I'm after.
If you don't have a clue what you want, and want some expert ideas to fill your space with some beautiful furnishings that you love and compliment the surrounds, or, just want someone to bounce ideas around with and make some suggestions, these guys will exceed your expectations", Ralph Wood.
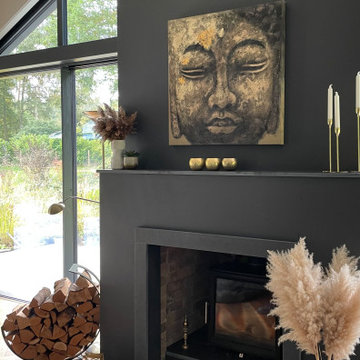
The tall chimney breast stands between two large windows. The log burner creates a cosy focal point in this seating area, surrounded by windows that make the most of the natural beauty of the location.
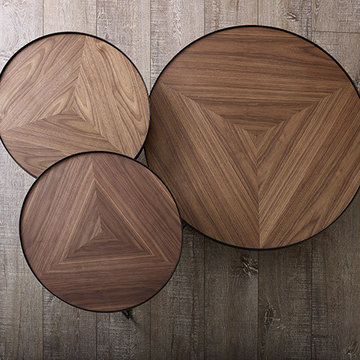
Designed to make an impression, the Buzz round nesting occasional tables offer multiple heights in brilliant fashion. Forming a figure-8 style arrangement, the 12-inch table consumes a portion of the 10-inch table
resulting in functional multi-level surfaces... The wooden table top can be done in walnut or oak wenge. All supported by poadwer-coated steel base.
Living Room with Light Hardwood Flooring and Brick Walls Ideas and Designs
4

