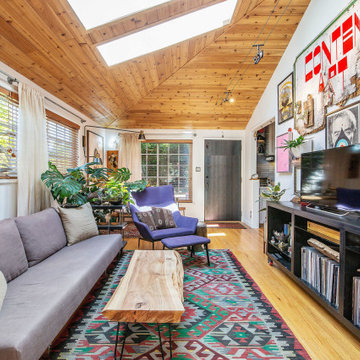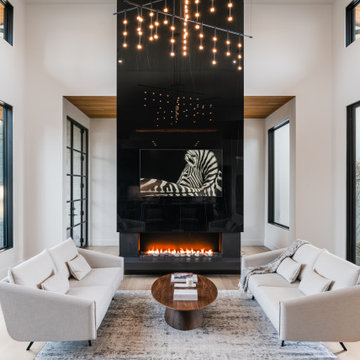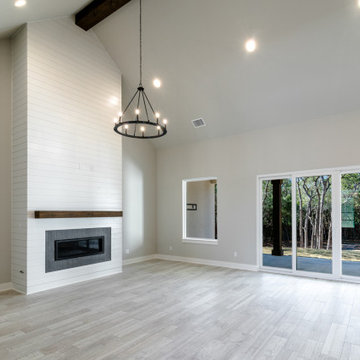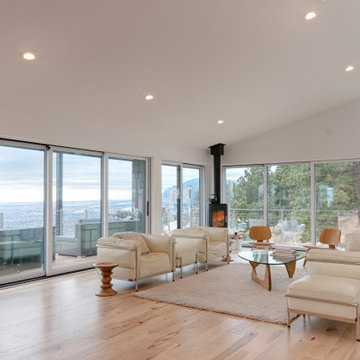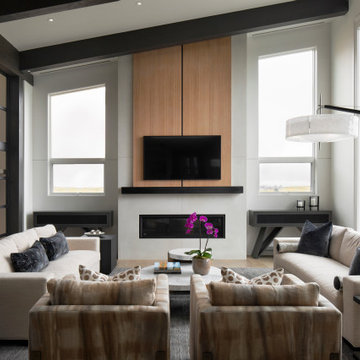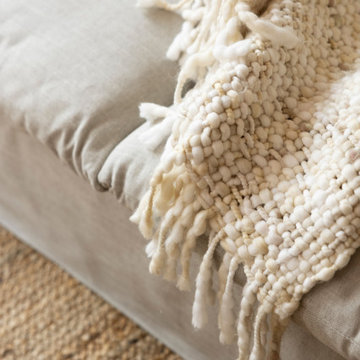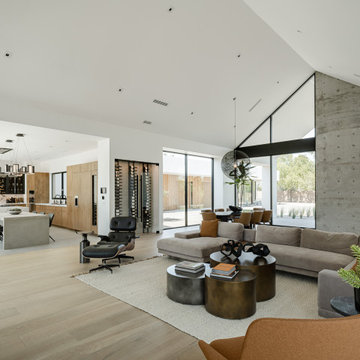Living Room with Light Hardwood Flooring and a Vaulted Ceiling Ideas and Designs
Refine by:
Budget
Sort by:Popular Today
161 - 180 of 2,093 photos
Item 1 of 3

Thoughtful design and detailed craft combine to create this timelessly elegant custom home. The contemporary vocabulary and classic gabled roof harmonize with the surrounding neighborhood and natural landscape. Built from the ground up, a two story structure in the front contains the private quarters, while the one story extension in the rear houses the Great Room - kitchen, dining and living - with vaulted ceilings and ample natural light. Large sliding doors open from the Great Room onto a south-facing patio and lawn creating an inviting indoor/outdoor space for family and friends to gather.
Chambers + Chambers Architects
Stone Interiors
Federika Moller Landscape Architecture
Alanna Hale Photography
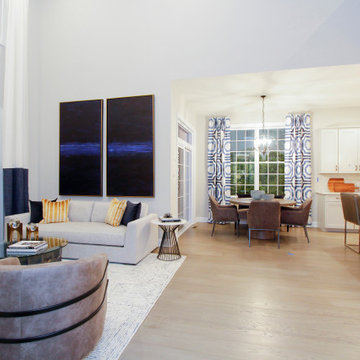
This model home was created for a new 55+ recommended community located on a beautiful golf course. Mixed accents, on-trend blues and modern accessories were used to create a cool yet welcoming space.
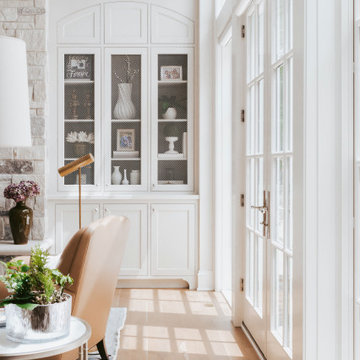
Expansive windows bring light into this vaulted ceiling great room. Custom cabinetry with metal inset doors allow homeowner to display special items without cluttering the space.
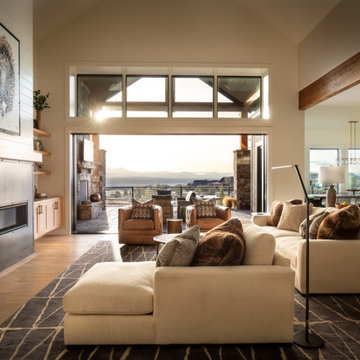
Lounge, swivel, nap, repeat. Upholstery that is brimming with style and sink-in comfort was top priority, and this view was screaming for a pair of swivel chairs to take advantage of both the conversation and the view. The LaCantina door is tucked away completely, inviting you to enjoy sunset in the outdoor living area and the sweeping 5-mountain view beyond the golf course below. Photography by Chris Murray Productions
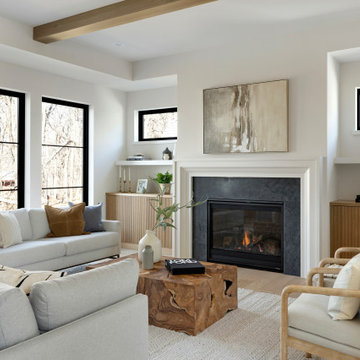
Our Interior Designer Dalia Carter always does such an amazing job of adding warmth and comfort to her spaces. Take a look at the Modern European Rambler & Rustic Modern Estate if you don't believe us! This great room is no different. We love the incorporation of plush furniture, beautiful stonework, natural materials, and soft neutral tones. Deep comfy couches propped with pillows, plush rugs and tons of natural sunlight make this space the perfect spot to cozy up in.
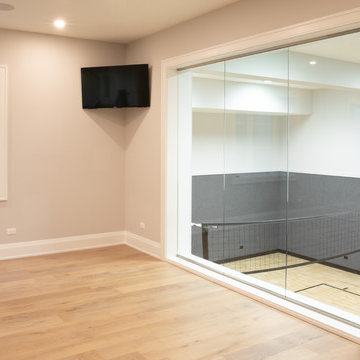
Living area with custom engineered hardwood flooring and gray walls with a view of indoor court.

A contemporary home design for clients that featured south-facing balconies maximising the sea views, whilst also creating a blend of outdoor and indoor rooms. The spacious and light interior incorporates a central staircase with floating stairs and glazed balustrades.
Revealed wood beams against the white contemporary interior, along with the wood burner, add traditional touches to the home, juxtaposing the old and the new.
Photographs: Alison White
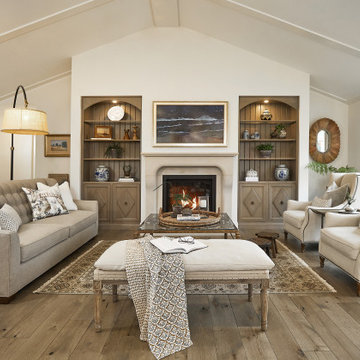
In this French country inspired living room, stunning built-ins flank the fireplace. These beautiful bookcases show off the design range custom cabinetry permits.
Cabinetry: Grabill Cabinets,
Builder: Ron Wassenaar,
Interior Designer: Diane Hasso Studios,
Photography: Ashley Avila Photography
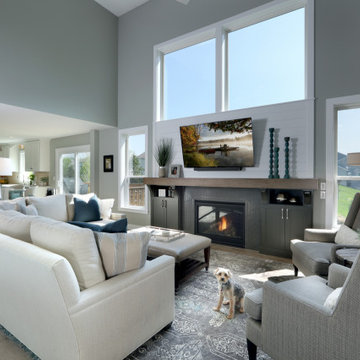
Inviting living room open to the kitchen. Ideal for spending time with family/ friends. Or if you choose snuggle up by the fireplace with your pup and a good book.
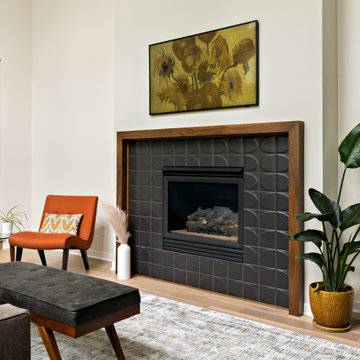
Removal of a 2-story stone surround for a lighter, airy room. Dimensional black tiles surrounded by a custom walnut mantle surround. Engineered wood floors and artwork TV.
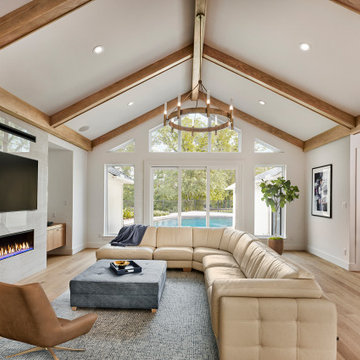
Imagine your new family room where modern sophistication seamlessly intertwines with timeless comfort. Soft neutral tones grace the walls, creating a serene backdrop, while large windows allow natural light to dance on the carefully chosen furnishings. Plush, inviting seating arranged in a cozy yet stylish manner invites family gatherings. Striking accent pieces, perhaps a blend of contemporary and classic art, adorn the walls, adding a touch of personality. The room is a harmonious blend of textures, combining sleek surfaces with warm, tactile materials like plush rugs. Smart technology seamlessly integrated enhances the functionality, making it a space that effortlessly transitions between relaxation and entertainment. This beautiful transitional family room renovation was designed and constructed by USI.
Living Room with Light Hardwood Flooring and a Vaulted Ceiling Ideas and Designs
9
