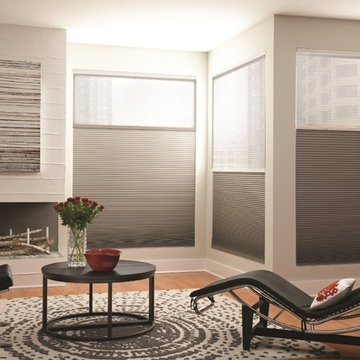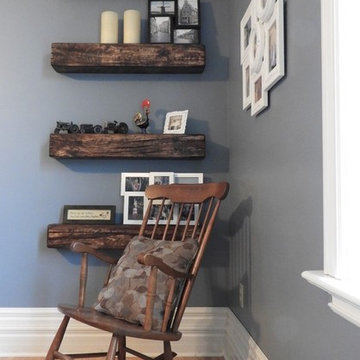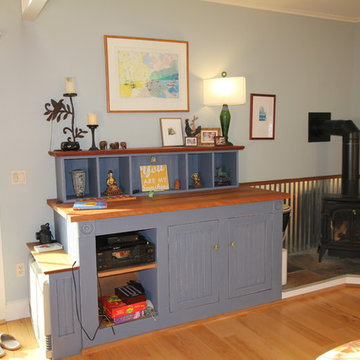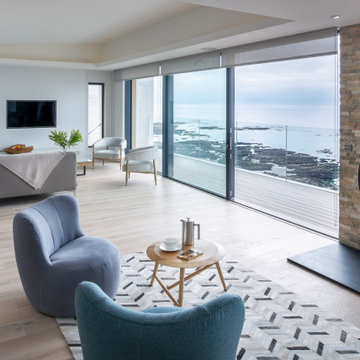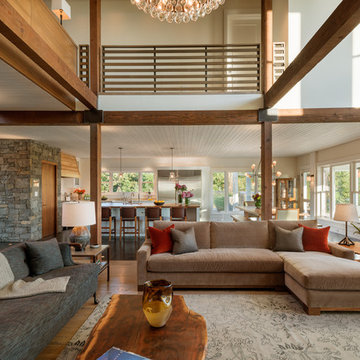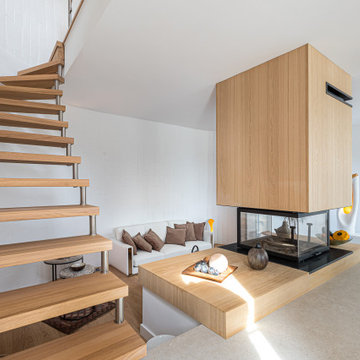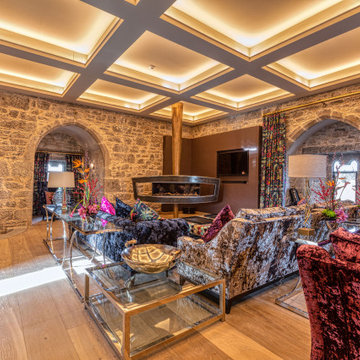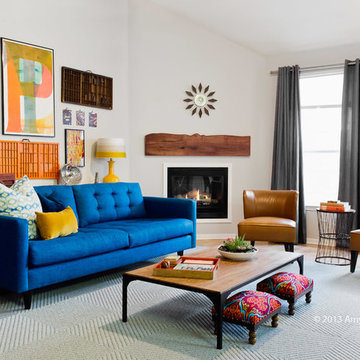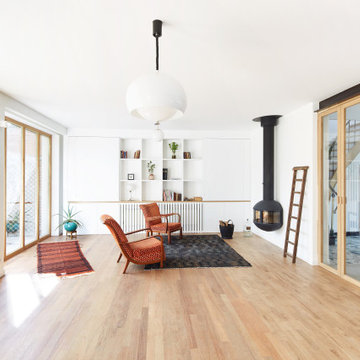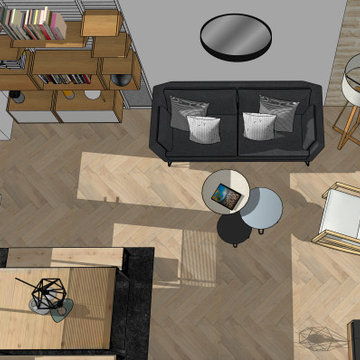Living Room with Light Hardwood Flooring and a Hanging Fireplace Ideas and Designs
Refine by:
Budget
Sort by:Popular Today
141 - 160 of 935 photos
Item 1 of 3
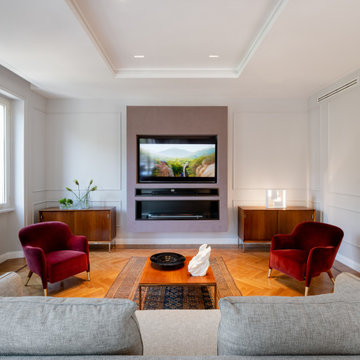
La casa è caratterizzata da un disegno sulle pareti di cornici continue, tono su tono, che creano una delicato disegno classico-contemporaneo. Un elemento centrale, in rilievo e con una finitura decorativa, contenente il televisore e il camino a bioetanolo, caratterizza tutta la zona del salotto. Agli arredi di design milanese degli anni '50, restaurati, sono state accostate due poltroncine di Gio Ponti in riedizione. Speciali lampade contenute un un riquadro al centro del controsoffitto, risaltano la qualità del parquet d'epoca, restaurato e gli arredi vintage.
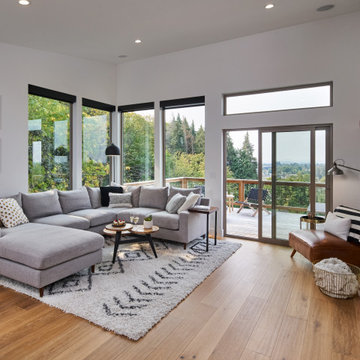
Cozy modern living room with large sectional seating and views of the valley.
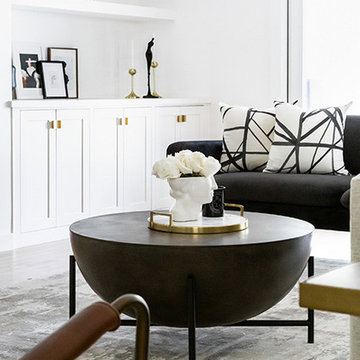
Modern Luxe Home in North Dallas with Parisian Elements. Luxury Modern Design. Heavily black and white with earthy touches. White walls, black cabinets, open shelving, resort-like master bedroom, modern yet feminine office. Light and bright. Fiddle leaf fig. Olive tree. Performance Fabric.
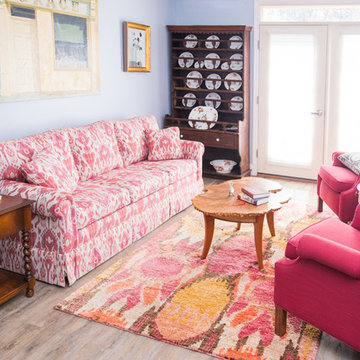
Jennifer McKenna Photography
Making a room work with existing pieces of furniture is not always easy. In this living room the homeowner had already purchased the chairs, coffee table and sofa. The hutch was a family heirloom and had to stay. Everything else is new. Most proud of finding a rug to work in this space from Surya!
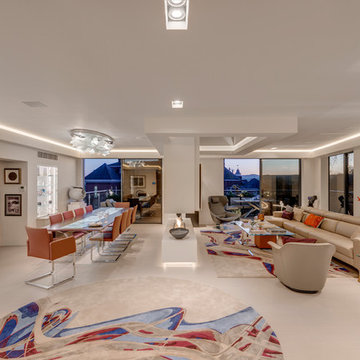
Richard Downer
We were winners in a limited architectural competition for the design of a stunning new penthouse apartment, described as one of the most sought after and prestigious new residential properties in Devon.
Our brief was to create an exceptional modern home of the highest design standards. Entrance into the living areas is through a huge glazed pivoting doorway with minimal profile glazing which allows natural daylight to spill into the entrance hallway and gallery which runs laterally through the apartment.
A huge glass skylight affords sky views from the living area, with a dramatic polished plaster fireplace suspended within it. Sliding glass doors connect the living spaces to the outdoor terrace, designed for both entertainment and relaxation with a planted green walls and water feature and soft lighting from contemporary lanterns create a spectacular atmosphere with stunning views over the city.
The design incorporates a number of the latest innovations in home automation and audio visual and lighting technologies including automated blinds, electro chromic glass, pop up televisions, picture lift mechanisms, lutron lighting controls to name a few.
The design of this outstanding modern apartment creates harmonised spaces using a minimal palette of materials and creates a vibrant, warm and unique home
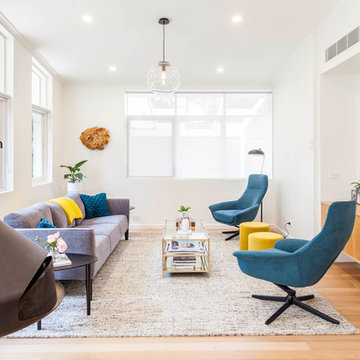
Mid Century Modern design to an existing mid-century home by Secret Design Studio. Documentation by Detail 9
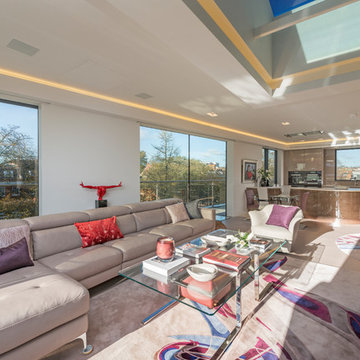
Richard Downer
We were winners in a limited architectural competition for the design of a stunning new penthouse apartment, described as one of the most sought after and prestigious new residential properties in Devon.
Our brief was to create an exceptional modern home of the highest design standards. Entrance into the living areas is through a huge glazed pivoting doorway with minimal profile glazing which allows natural daylight to spill into the entrance hallway and gallery which runs laterally through the apartment.
A huge glass skylight affords sky views from the living area, with a dramatic polished plaster fireplace suspended within it. Sliding glass doors connect the living spaces to the outdoor terrace, designed for both entertainment and relaxation with a planted green walls and water feature and soft lighting from contemporary lanterns create a spectacular atmosphere with stunning views over the city.
The design incorporates a number of the latest innovations in home automation and audio visual and lighting technologies including automated blinds, electro chromic glass, pop up televisions, picture lift mechanisms, lutron lighting controls to name a few.
The design of this outstanding modern apartment creates harmonised spaces using a minimal palette of materials and creates a vibrant, warm and unique home
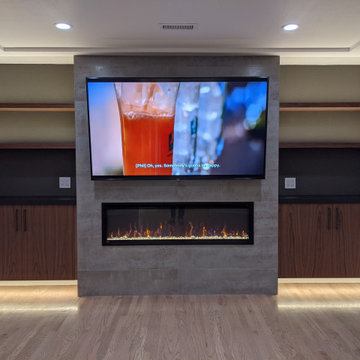
Designe-build by Kitchen Inspiration Inc.
Custom Walnut cabinetry
Electric Fireplace
Porcelain Tiles
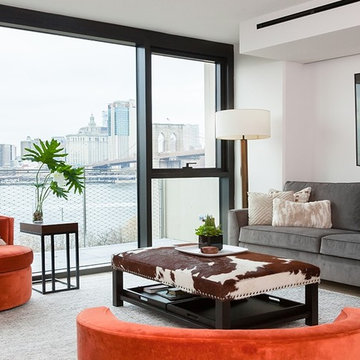
Featuring breathtaking, unobstructed views of the Brooklyn Bridge to the Statue of Liberty; the Pierhouse at Brooklyn Bridge Park is one of the most desired residences in Brooklyn.
The condo’s soaring floor to ceiling windows are warmed with reclaimed heartwood pine floors; while cold-rolled, blackened steel stairs, railings, and accents add an industrial touch. You’ll find the chandelier brings in an organic element, inspired by the budding park trees visible from the windows.
Calacutta Tucci marble countertops and book-matched backsplashes juxtaposed by solid walnut kitchen cabinets (locally sourced) work together seamlessly to create the luxurious open plan interior. Clean lined neutral tone furniture and pops of color, via accent chairs and artwork, balance the high-end, sophisticated look with the welcoming, comfortable feel. The Powder Room and bathrooms are finished with Statuary Marble and custom walnut and nickel vanities. From high-efficiency LED lighting to energy-efficient solar shades, the condo was also designed with energy and the environment in mind.
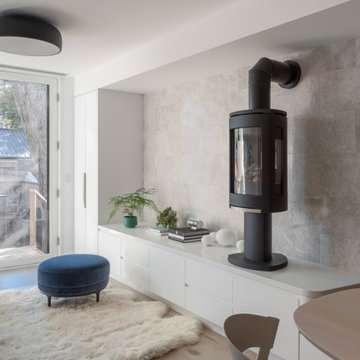
The fireplace sits atop the living room credenza maximizing storage space, and bringing the viewing window up to a more a more natural height when seated on the sofa.
Living Room with Light Hardwood Flooring and a Hanging Fireplace Ideas and Designs
8
