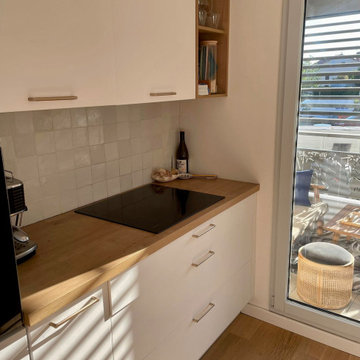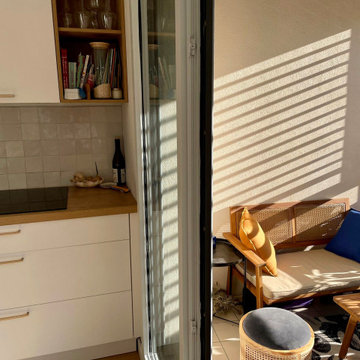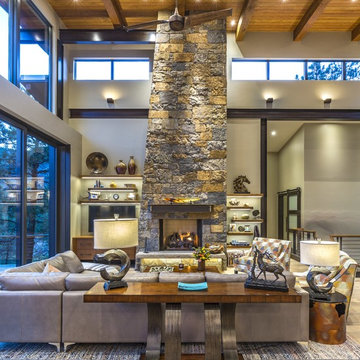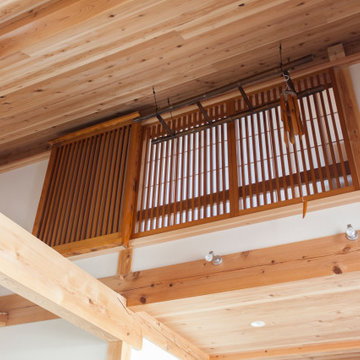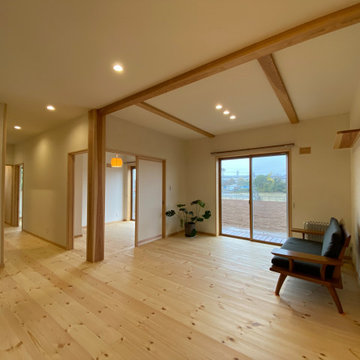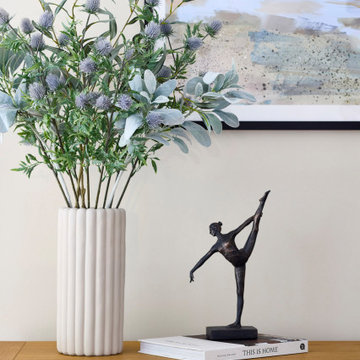Living Room with Light Hardwood Flooring and a Corner TV Ideas and Designs
Refine by:
Budget
Sort by:Popular Today
101 - 120 of 228 photos
Item 1 of 3
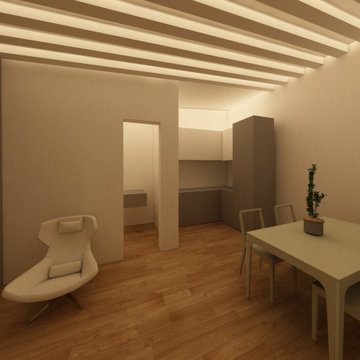
soggiorno ottenuto ampliando gli spazi attraverso un pergolatoin legno proteso verso l'atrio.
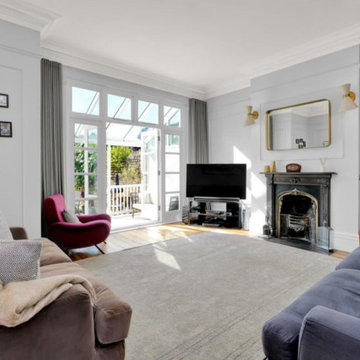
Family living room. Styled in club-style, wave curtains in Danish wool grey fabric, 50's style wall and floorlamps, and vintage armchair in maroon.
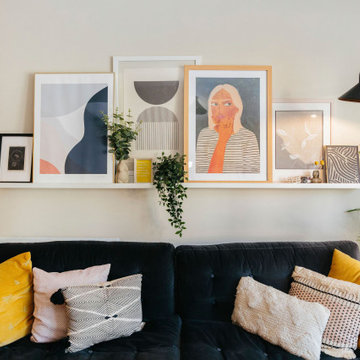
Our designer Claire turned her open-plan living diner into a cosy oasis, complete with low-level lighting, a squishy sofa and a gallery wall to express her passions and memories.
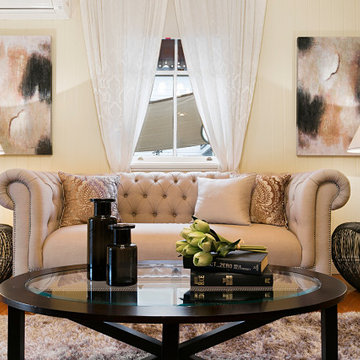
The brief for this grand old Taringa residence was to blur the line between old and new. We renovated the 1910 Queenslander, restoring the enclosed front sleep-out to the original balcony and designing a new split staircase as a nod to tradition, while retaining functionality to access the tiered front yard. We added a rear extension consisting of a new master bedroom suite, larger kitchen, and family room leading to a deck that overlooks a leafy surround. A new laundry and utility rooms were added providing an abundance of purposeful storage including a laundry chute connecting them.
Selection of materials, finishes and fixtures were thoughtfully considered so as to honour the history while providing modern functionality. Colour was integral to the design giving a contemporary twist on traditional colours.
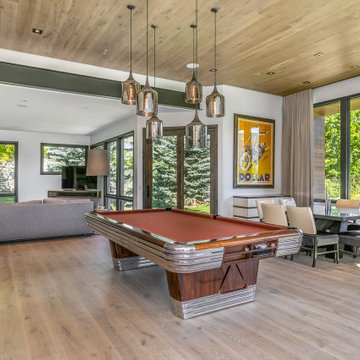
This was a complete remodel designed around an antique pool table at the center of the home. The entire home is open to the kitchen and living room with views for days
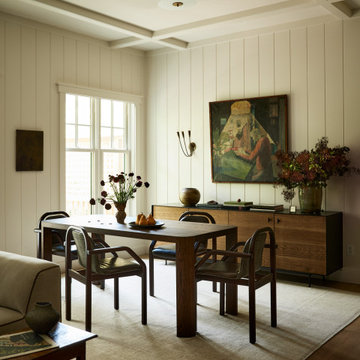
A country club respite for our busy professional Bostonian clients. Our clients met in college and have been weekending at the Aquidneck Club every summer for the past 20+ years. The condos within the original clubhouse seldom come up for sale and gather a loyalist following. Our clients jumped at the chance to be a part of the club's history for the next generation. Much of the club’s exteriors reflect a quintessential New England shingle style architecture. The internals had succumbed to dated late 90s and early 2000s renovations of inexpensive materials void of craftsmanship. Our client’s aesthetic balances on the scales of hyper minimalism, clean surfaces, and void of visual clutter. Our palette of color, materiality & textures kept to this notion while generating movement through vintage lighting, comfortable upholstery, and Unique Forms of Art.
A Full-Scale Design, Renovation, and furnishings project.
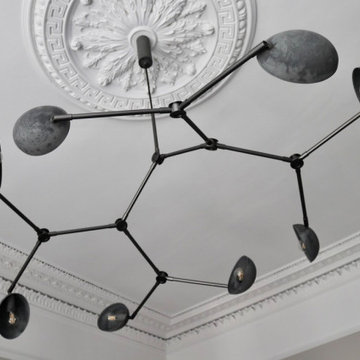
A soft and inviting colour scheme seamlessly intertwined with bold and artistic shapes defines the essence of this project. Drawing inspiration from Scandinavian design, the space showcases an elegant ashy hardwood floor and an abundance of tactile textures, creating a harmonious and visually captivating environment.
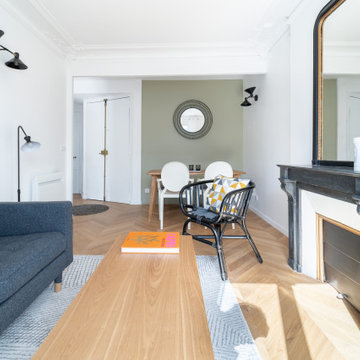
un séjour bien optimisé, avec un espace salon et un espace repas ouvert sur l'entrée, pour agrandir visuellement l'espace et gagner en fluidité de circulation
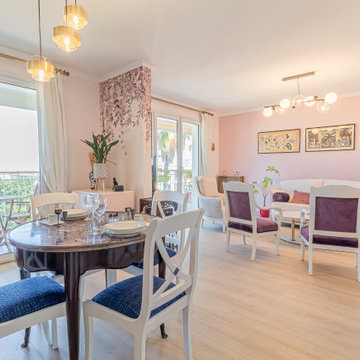
Projet de rénovation totale situé à Nice.
Projet qui me tenais à cœur, du fait que ma cliente récupérait l'appartement de ses parents décédés.
.
Souvenirs et vécu, il a fallu garder des meubles de style, tout en modernisant l'ensemble, et rénover tout l'appartement. Mais surtout de la couleur !
.
Accompagnée de tapissiers décorateurs pour la customisation des fauteuils, canapés et mobiliers, l'ensemble à été pensé par mes soins. Ma cliente n'avait aucune idée de comment transformer l'appartement, mais elle voulait de la couleur.
Rose poudré pour le salon, terracotta pour la chambre d'amis, du vert et un papier peint tropical pour la chambre principale, et le tour est joué.
La cuisine aux accents vintage et campagne, avec un papier peint venant donner l'aspect déco, et la salle de bain moderne esprit nature, ont été totalement repensées.
.
Ma cliente est ravie, elle ne cesse de me le dire, et c'est le principal. Appartement singulier, c'était un challenge et une satisfaction de sortir de mes standards habituels. En espérant que ça vous plaise autant qu'à nous.
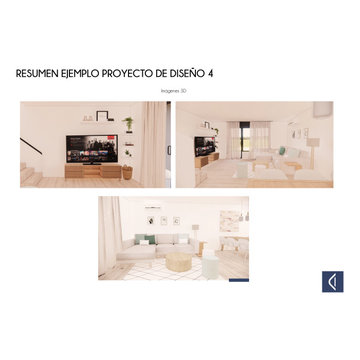
Proyecto de mobiliario y decoración para salón con imágenes 3D, selección de muebles y lista de compra.
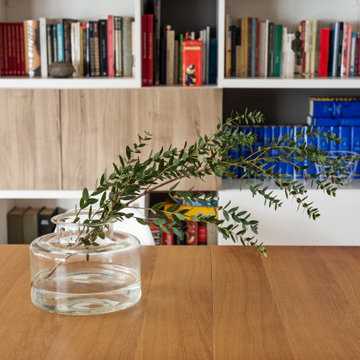
En este proyecto se abrió la cocina al área de día y se modificó el vestíbulo logrando un lugar mucho más grande y luminoso.
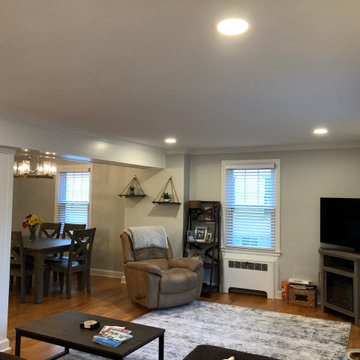
Walls between kitchen, living room, and dining room removed, beam added for open concept to 1940s cape. The fireplace and wall were removed and a beam was added.
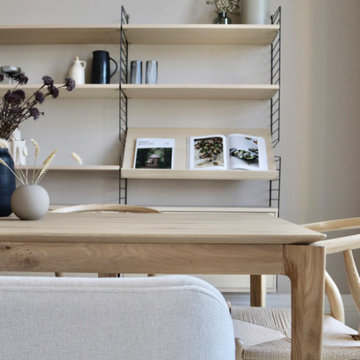
A soft and inviting colour scheme seamlessly intertwined with bold and artistic shapes defines the essence of this project. Drawing inspiration from Scandinavian design, the space showcases an elegant ashy hardwood floor and an abundance of tactile textures, creating a harmonious and visually captivating environment.
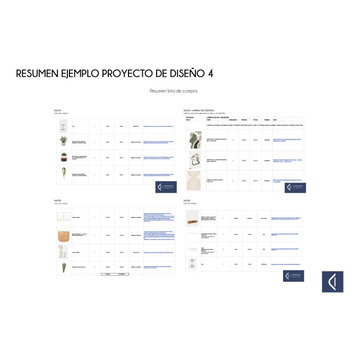
Proyecto de mobiliario y decoración para salón con imágenes 3D, selección de muebles y lista de compra.
Living Room with Light Hardwood Flooring and a Corner TV Ideas and Designs
6
