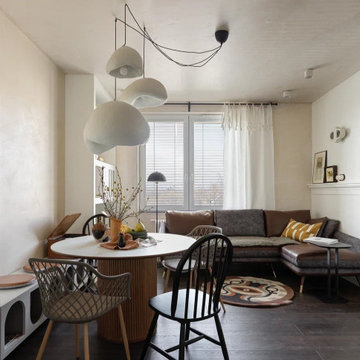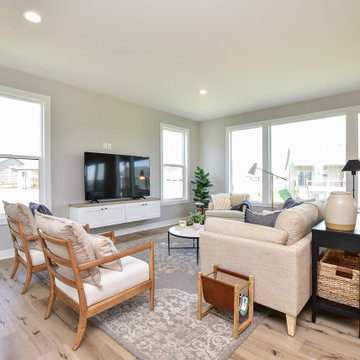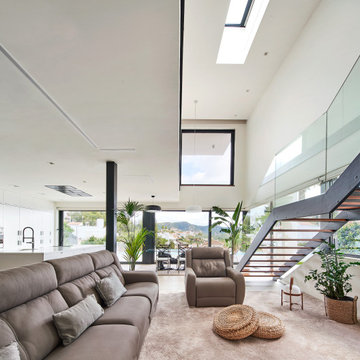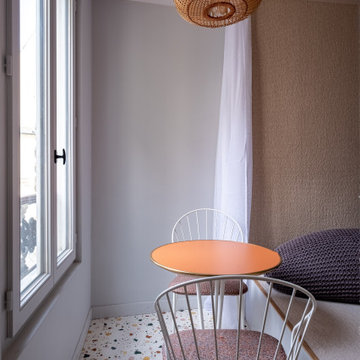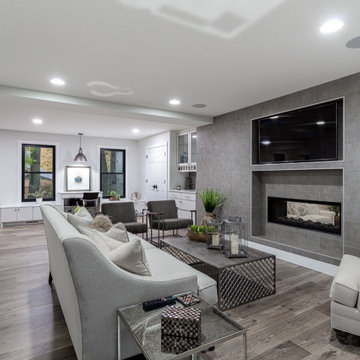Living Room with Laminate Floors and Porcelain Flooring Ideas and Designs
Refine by:
Budget
Sort by:Popular Today
141 - 160 of 31,005 photos
Item 1 of 3

Built on the beautiful Nepean River in Penrith overlooking the Blue Mountains. Capturing the water and mountain views were imperative as well as achieving a design that catered for the hot summers and cold winters in Western Sydney. Before we could embark on design, pre-lodgement meetings were held with the head of planning to discuss all the environmental constraints surrounding the property. The biggest issue was potential flooding. Engineering flood reports were prepared prior to designing so we could design the correct floor levels to avoid the property from future flood waters.
The design was created to capture as much of the winter sun as possible and blocking majority of the summer sun. This is an entertainer's home, with large easy flowing living spaces to provide the occupants with a certain casualness about the space but when you look in detail you will see the sophistication and quality finishes the owner was wanting to achieve.

Our clients had just purchased this house and had big dreams to make it their own. We started by taking out almost three thousand square feet of tile and replacing it with an updated wood look tile. That, along with new paint and trim made the biggest difference in brightening up the space and bringing it into the current style.
This home’s largest project was the master bathroom. We took what used to be the master bathroom and closet and combined them into one large master ensuite. Our clients’ style was clean, natural and luxurious. We created a large shower with a custom niche, frameless glass, and a full shower system. The quartz bench seat and the marble picket tiles elevated the design and combined nicely with the champagne bronze fixtures. The freestanding tub was centered under a beautiful clear window to let the light in and brighten the room. A completely custom vanity was made to fit our clients’ needs with two sinks, a makeup vanity, upper cabinets for storage, and a pull-out accessory drawer. The end result was a completely custom and beautifully functional space that became a restful retreat for our happy clients.

En tonos claros que generan una atmósfera de calidez y serenidad, planteamos este proyecto con el fin de lograr espacios reposados y tranquilos. En él cobran gran importancia los elementos naturales plasmados a través de una paleta de materiales en tonos tierra. Todo esto acompañado de una iluminación indirecta, integrada no solo de la manera convencional, sino incorporada en elementos del espacio que se convierten en componentes distintivos de este.

Custom Italian Furniture from the showroom of Interiors by Steven G, wood ceilings, wood feature wall, Italian porcelain tile

The centerpiece and focal point to this tiny home living room is the grand circular-shaped window which is actually two half-moon windows jointed together where the mango woof bartop is placed. This acts as a work and dining space. Hanging plants elevate the eye and draw it upward to the high ceilings. Colors are kept clean and bright to expand the space. The loveseat folds out into a sleeper and the ottoman/bench lifts to offer more storage. The round rug mirrors the window adding consistency. This tropical modern coastal Tiny Home is built on a trailer and is 8x24x14 feet. The blue exterior paint color is called cabana blue. The large circular window is quite the statement focal point for this how adding a ton of curb appeal. The round window is actually two round half-moon windows stuck together to form a circle. There is an indoor bar between the two windows to make the space more interactive and useful- important in a tiny home. There is also another interactive pass-through bar window on the deck leading to the kitchen making it essentially a wet bar. This window is mirrored with a second on the other side of the kitchen and the are actually repurposed french doors turned sideways. Even the front door is glass allowing for the maximum amount of light to brighten up this tiny home and make it feel spacious and open. This tiny home features a unique architectural design with curved ceiling beams and roofing, high vaulted ceilings, a tiled in shower with a skylight that points out over the tongue of the trailer saving space in the bathroom, and of course, the large bump-out circle window and awning window that provides dining spaces.
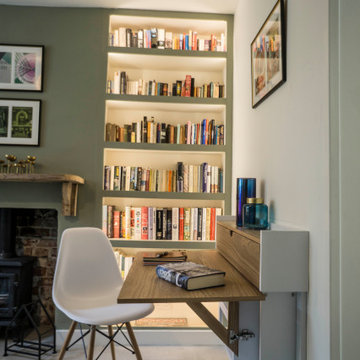
With hints of hygge decor, muted shades of green and blue give a snug, cosy feel to this coastal cottage.
A space-saving, wall-hung, fold-away desk has been installed.

Nel soggiorno trova posto un tavolo allungabile che può ospitare fino ad 8 persone.
Sulla parete corta il mobile tv sospeso ha due grandi cassetti contenitori, e tre pensili dove riporre bicchieri e liquori.
La tv è installata a parete con un sistema a snodo che permette di orientarla verso il tavolo o il divano a seconda delle esigenze.
La lunga parete a sinistra è stata utilizzata per esporre le fotografie dei proprietari, con cornici di varie forme e dimensioni
Living Room with Laminate Floors and Porcelain Flooring Ideas and Designs
8
