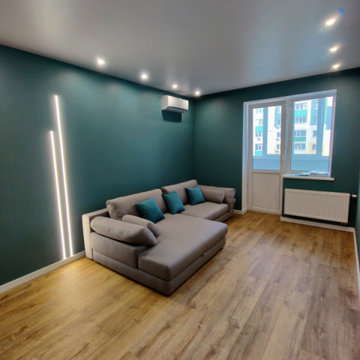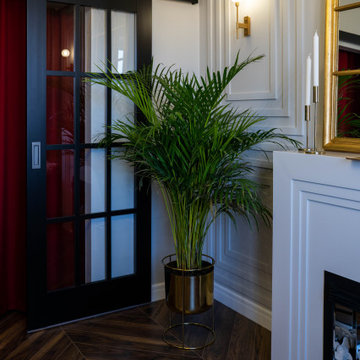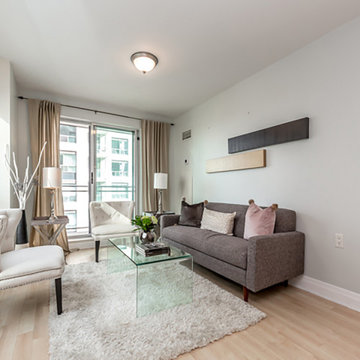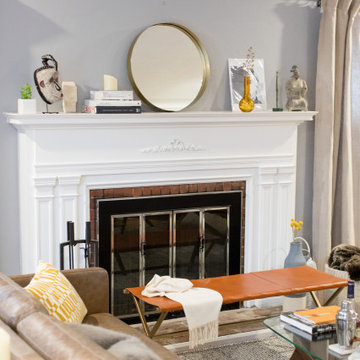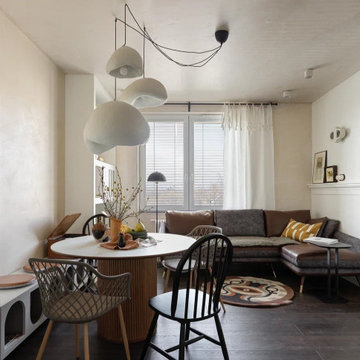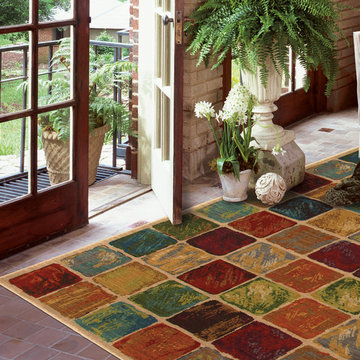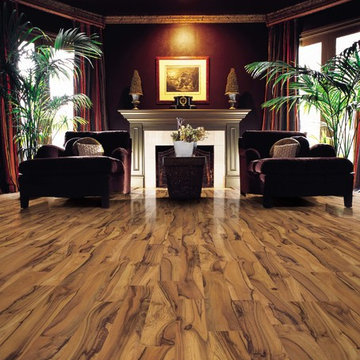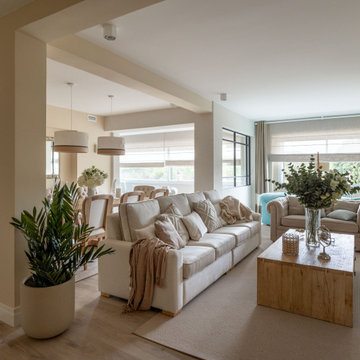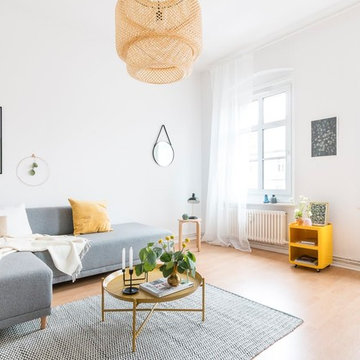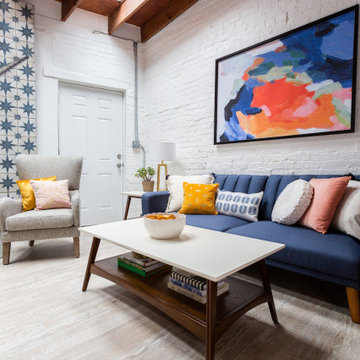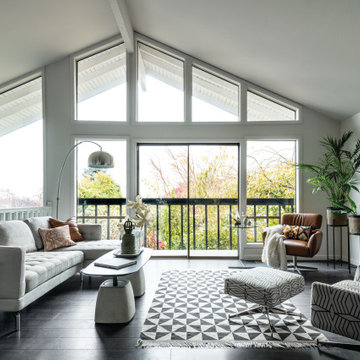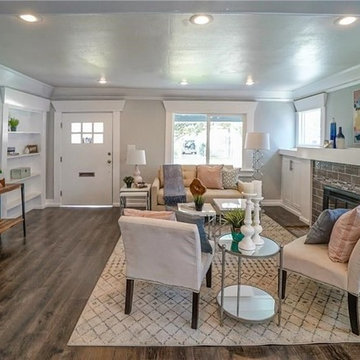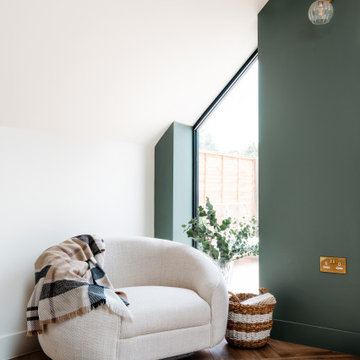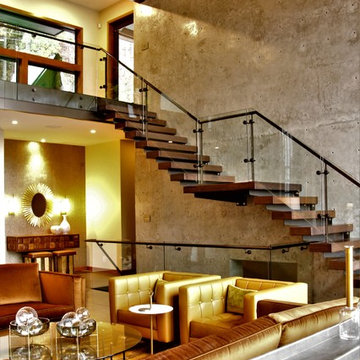Living Room with Laminate Floors and No TV Ideas and Designs
Refine by:
Budget
Sort by:Popular Today
121 - 140 of 1,114 photos
Item 1 of 3
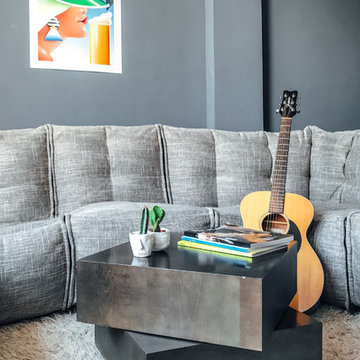
Soft modular furniture with limitless possibilities is great for a small living space to support various activities. Either a place to read or a place for your private jamming session, it's up to you to make the most of your quality time.
Photo Credits: We Heart
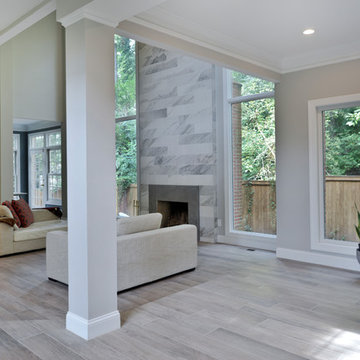
A family in McLean VA decided to remodel two levels of their home.
There was wasted floor space and disconnections throughout the living room and dining room area. The family room was very small and had a closet as washer and dryer closet. Two walls separating kitchen from adjacent dining room and family room.
After several design meetings, the final blue print went into construction phase, gutting entire kitchen, family room, laundry room, open balcony.
We built a seamless main level floor. The laundry room was relocated and we built a new space on the second floor for their convenience.
The family room was expanded into the laundry room space, the kitchen expanded its wing into the adjacent family room and dining room, with a large middle Island that made it all stand tall.
The use of extended lighting throughout the two levels has made this project brighter than ever. A walk -in pantry with pocket doors was added in hallway. We deleted two structure columns by the way of using large span beams, opening up the space. The open foyer was floored in and expanded the dining room over it.
All new porcelain tile was installed in main level, a floor to ceiling fireplace(two story brick fireplace) was faced with highly decorative stone.
The second floor was open to the two story living room, we replaced all handrails and spindles with Rod iron and stained handrails to match new floors. A new butler area with under cabinet beverage center was added in the living room area.
The den was torn up and given stain grade paneling and molding to give a deep and mysterious look to the new library.
The powder room was gutted, redefined, one doorway to the den was closed up and converted into a vanity space with glass accent background and built in niche.
Upscale appliances and decorative mosaic back splash, fancy lighting fixtures and farm sink are all signature marks of the kitchen remodel portion of this amazing project.
I don't think there is only one thing to define the interior remodeling of this revamped home, the transformation has been so grand.
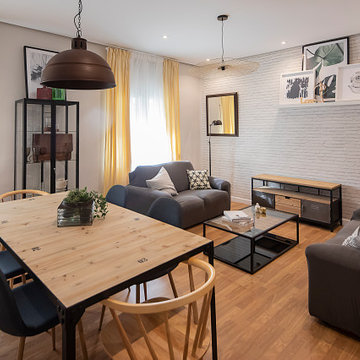
Ajustándonos a un presupuesto, y buscando cada elemento, conseguimos aportar un aire único a esta vivienda que constaba de salón, dos dormitorios y dos baños.
Un atrayente piso de alquiler vacacional en el que el color, la vitalidad y la energía harían del mismo un espacio para disfrutar.
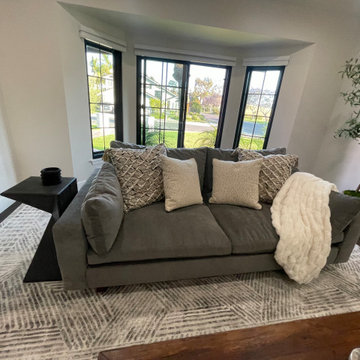
Layering textures upon colors, yet keeping it mono toned in this modern living room. Natural elements help for a calm California coastal mood.
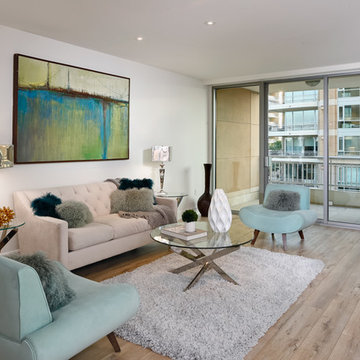
Replaced the dull and dark carpet to lighten up the room and provide a hard surfaced floor which is more in demand on a limited budget.
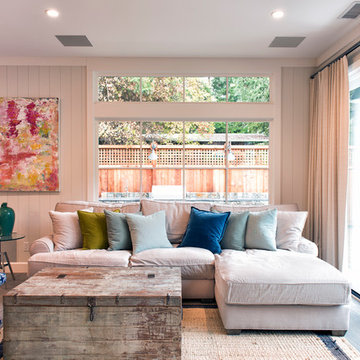
After purchasing a vacation home on the Russian River in Monte Rio, a small hamlet in Sonoma County, California, the owner wanted to embark on a full-scale renovation starting with a new floor plan, re-envisioning the exterior and creating a "get-away" haven to relax in with family and friends. The original single-story house was built in the 1950's and added onto and renovated over the years. The home needed to be completely re-done. The house was taken down to the studs, re-organized, and re-built from a space planning and design perspective. For this project, the homeowner selected Integrity® Wood-Ultrex® Windows and French Doors for both their beauty and value. The windows and doors added a level of architectural styling that helped achieve the project’s aesthetic goals.
Living Room with Laminate Floors and No TV Ideas and Designs
7
