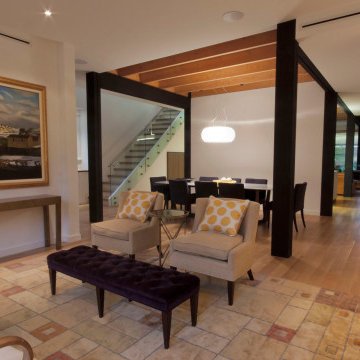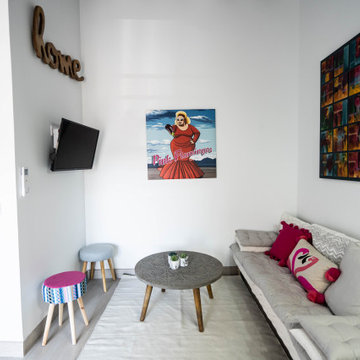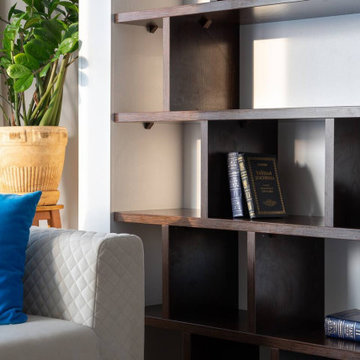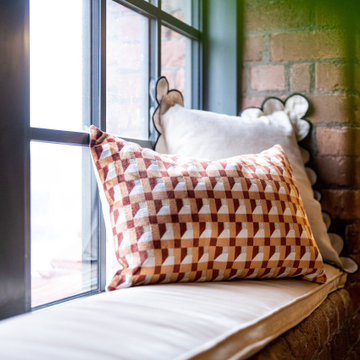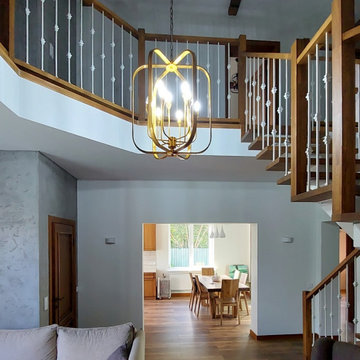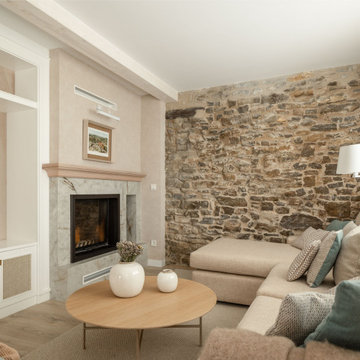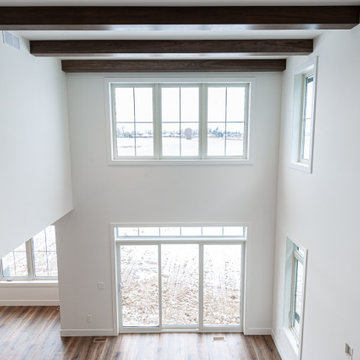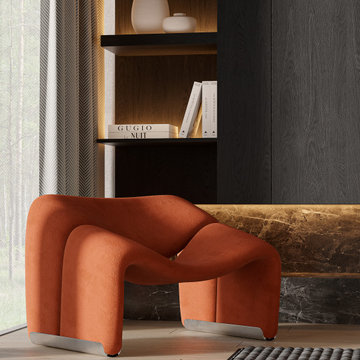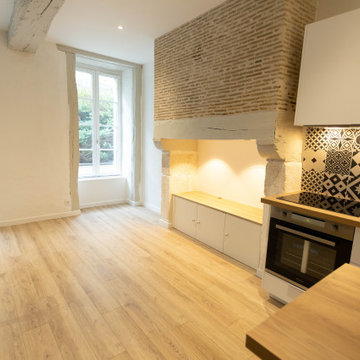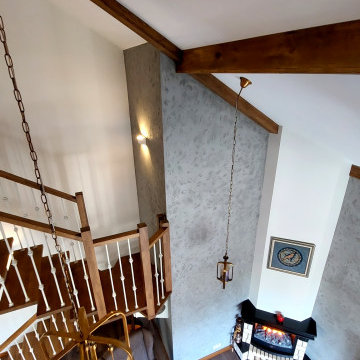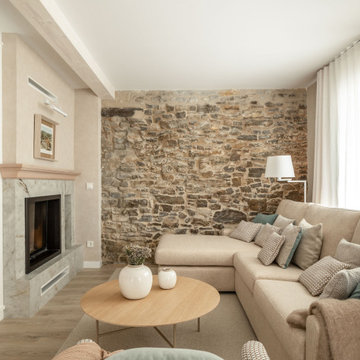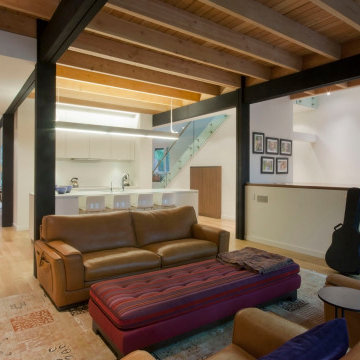Living Room with Laminate Floors and Exposed Beams Ideas and Designs
Refine by:
Budget
Sort by:Popular Today
201 - 220 of 295 photos
Item 1 of 3
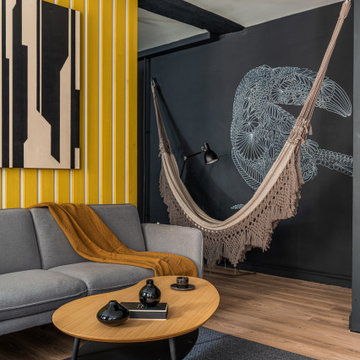
Современный дизайн интерьера гостиной, контрастные цвета, скандинавский стиль. Сочетание белого, черного и желтого. Желтые панели, серый диван. Пример сервировки стола, цветы.
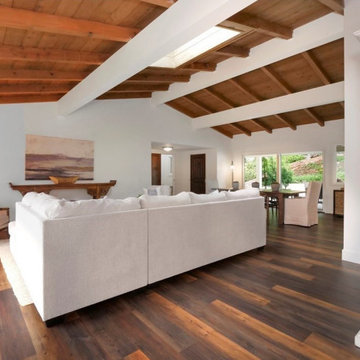
Gut renovation in Palos Verdes Estates, design and build by Bay Cities Construction. Open concept remodel, all new Pella windows & doors, and brand new clay tile roof.
Vaulted ceilings with exposed beams and skylight.
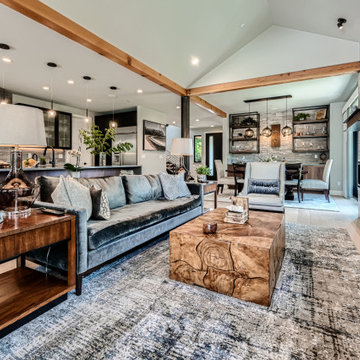
Rodwin Architecture & Skycastle Homes
Location: Louisville, Colorado, USA
This 3,800 sf. modern farmhouse on Roosevelt Ave. in Louisville is lovingly called "Teddy Homesevelt" (AKA “The Ted”) by its owners. The ground floor is a simple, sunny open concept plan revolving around a gourmet kitchen, featuring a large island with a waterfall edge counter. The dining room is anchored by a bespoke Walnut, stone and raw steel dining room storage and display wall. The Great room is perfect for indoor/outdoor entertaining, and flows out to a large covered porch and firepit.
The homeowner’s love their photogenic pooch and the custom dog wash station in the mudroom makes it a delight to take care of her. In the basement there’s a state-of-the art media room, starring a uniquely stunning celestial ceiling and perfectly tuned acoustics. The rest of the basement includes a modern glass wine room, a large family room and a giant stepped window well to bring the daylight in.
The Ted includes two home offices: one sunny study by the foyer and a second larger one that doubles as a guest suite in the ADU above the detached garage.
The home is filled with custom touches: the wide plank White Oak floors merge artfully with the octagonal slate tile in the mudroom; the fireplace mantel and the Great Room’s center support column are both raw steel I-beams; beautiful Doug Fir solid timbers define the welcoming traditional front porch and delineate the main social spaces; and a cozy built-in Walnut breakfast booth is the perfect spot for a Sunday morning cup of coffee.
The two-story custom floating tread stair wraps sinuously around a signature chandelier, and is flooded with light from the giant windows. It arrives on the second floor at a covered front balcony overlooking a beautiful public park. The master bedroom features a fireplace, coffered ceilings, and its own private balcony. Each of the 3-1/2 bathrooms feature gorgeous finishes, but none shines like the master bathroom. With a vaulted ceiling, a stunningly tiled floor, a clean modern floating double vanity, and a glass enclosed “wet room” for the tub and shower, this room is a private spa paradise.
This near Net-Zero home also features a robust energy-efficiency package with a large solar PV array on the roof, a tight envelope, Energy Star windows, electric heat-pump HVAC and EV car chargers.
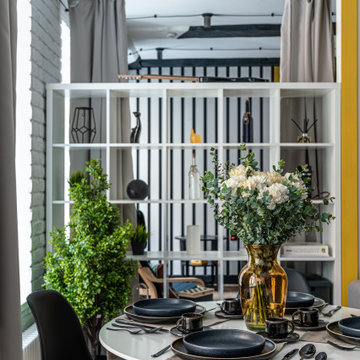
Современный дизайн интерьера гостиной, контрастные цвета, скандинавский стиль. Сочетание белого, черного и желтого. Пример сервировки стола, цветы.
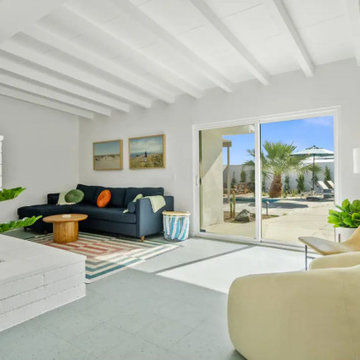
Mid-century modern residential renovation for a Palm Springs vacation rental home. Living room interior design features funky and colorful furniture, concrete fireplace and exposed ceiling rafters. Includes original VCT flooring.
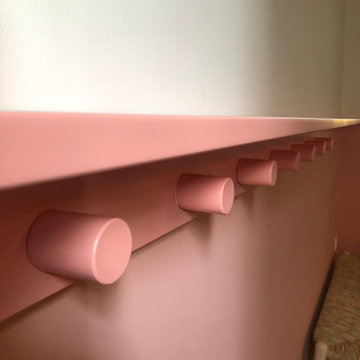
Decoración y distribución de planta baja, zona de día.
Entrada, salón, comedor, cocina y patio interior.
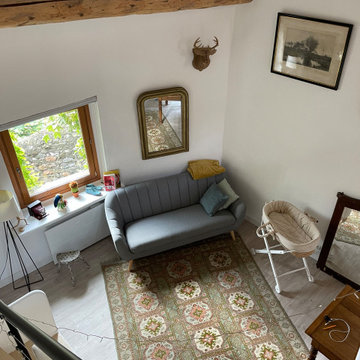
Rénovation d'un salon, reprise des murs, mise en peinture murale, fourniture et pose du sol en stratifié et sécurisation de la mezzanine en ajoutant des gardes corps, réfection de la cheminée
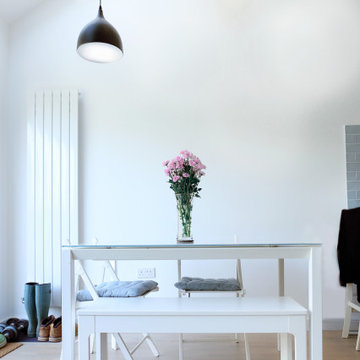
High ceilinged rear extension giving the client a great feeling of space and light.
The extension was designed with fully glazed opening sliding doors to enhance wellbeing through connecting the occupants to the garden. The garden can now be fully appreciated from inside the house.
On the ground floor, a brand new layout has been created with a new kitchen living and dining space running the full width of the property and ample natural light making the most of the evening sunshine. The space also creates a home office area allowing for the possibility of home working which enhances the residents lifestyle and improves wellbeing.
Living Room with Laminate Floors and Exposed Beams Ideas and Designs
11
