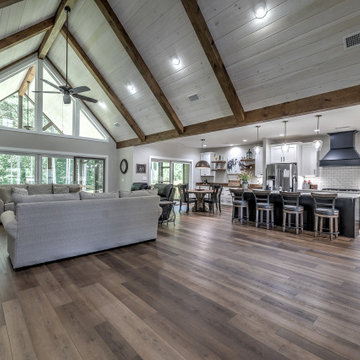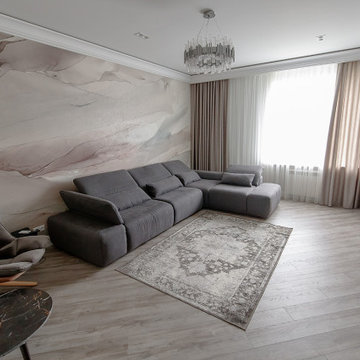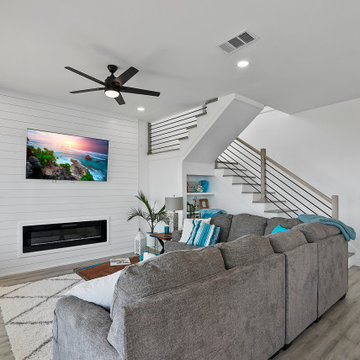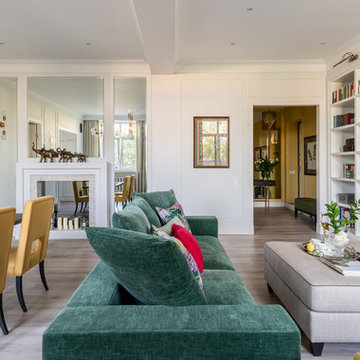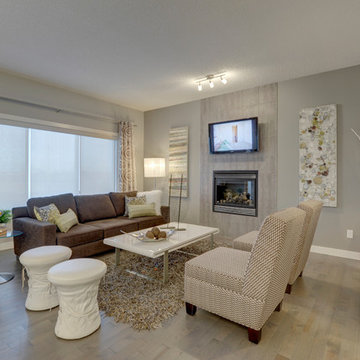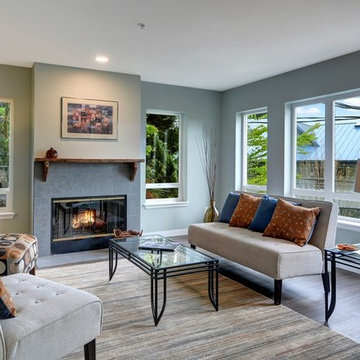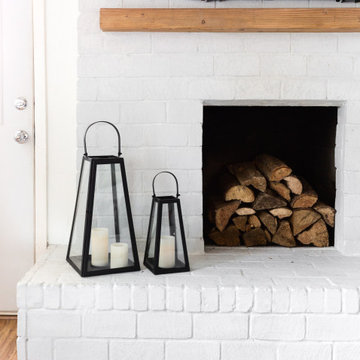Living Room with Laminate Floors and All Types of Fireplace Ideas and Designs
Refine by:
Budget
Sort by:Popular Today
141 - 160 of 3,472 photos
Item 1 of 3
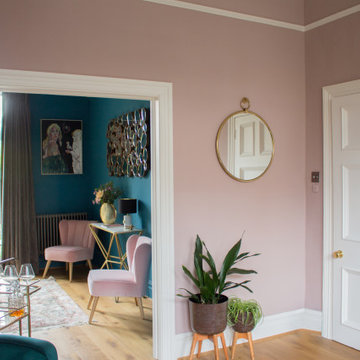
Two Victorian terrace reception rooms have been knocked into one, each has been given its own clearly defined style and function, but together they make a strong style statement. Colours are central to these rooms, with strong teals offset by blush pinks, and they are finished off with antiqued mirrored tiles and brass and gold accents.
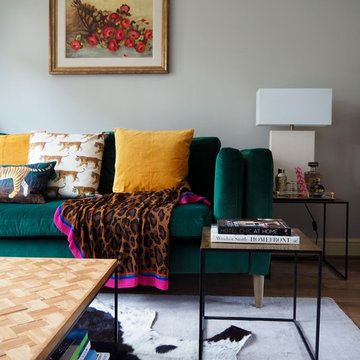
Double aspect living room painted in Farrow & Ball Cornforth White, with a large grey rug layered with a cowhide (both from The Rug Seller). The large coffee table (100x100cm) is from La Redoute and it was chosen as it provides excellent storage. A glass table was not an option for this family who wanted to use the table as a footstool when watching movies!
The sofa is the Eden from the Sofa Workshop via DFS. The cushions are from H&M and the throw by Hermes, The brass side tables are via Houseology and they are by Dutchbone, a Danish interiors brand. The table lamps are by Safavieh. The roses canvas was drawn by the owner's grandma. A natural high fence that surrounds the back garden provides privacy and as a result the owners felt that curtains were not needed on this side of the room.
The floor is a 12mm laminate in smoked oak colour.
Photo: Jenny Kakoudakis

DJZ Photography
This comfortable gathering room exhibits 11 foot ceilings as well as an alluring corner stone to ceiling fireplace. The home is complete with 5 bedrooms, 3.5-bathrooms, a 3-stall garage and multiple custom features giving you and your family over 3,000 sq ft of elegant living space with plenty of room to move about, or relax.
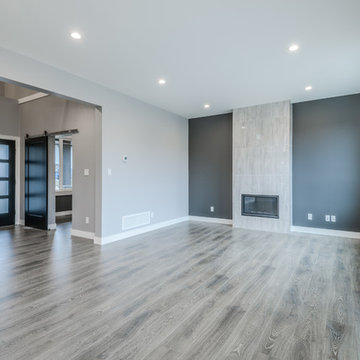
This four bedroom, 3 bathroom custom home features a gorgeous modern kitchen with quartz countertops and backsplash, glass range hood, laminate flooring, and high end finishes.
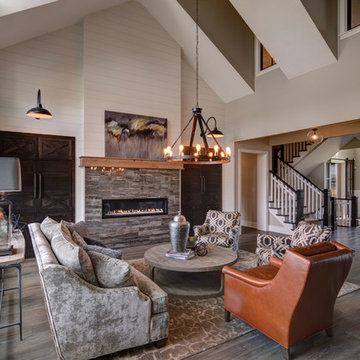
Beautiful high ceiling that lets an abundance of natural light in and travels through to the windows upstairs. Amazing shiplap wood sliding creates a focal point for guests as they process the small details in this large space.
Photo by: Thomas Graham
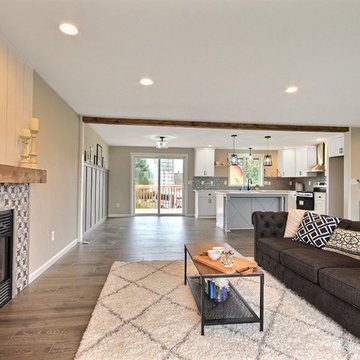
In this picture you can see where we took down a half wall to open up the kitchen to the living room. We added a faux wood beam to the ceiling and added trim to the wall. We wanted it to feel like a cased opening.
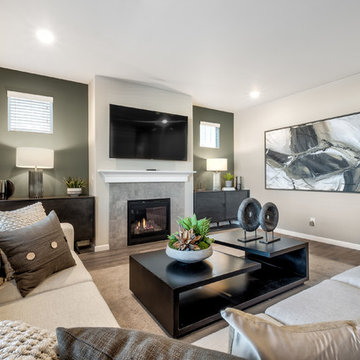
Large living room with fireplace, Two small windows flank the fireplace and allow for more natural ligh to be added to the space. The green accent walls also flanking the fireplace adds depth to this modern styled living room.
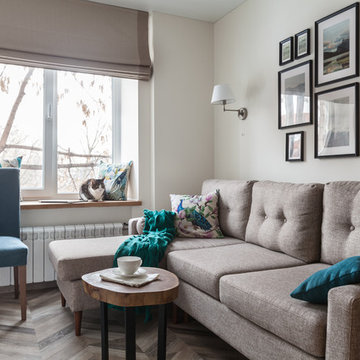
Фотограф-Наталья Кирьянова.
Дизайнеры- Потапова Евгения и Белов Антон.
Дизайн бюро ARTTUNDRA.
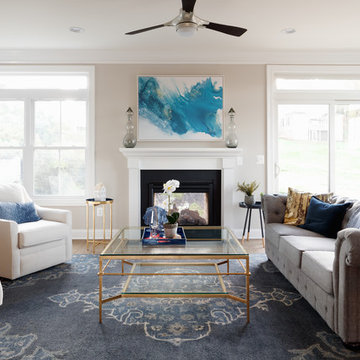
Plenty of room for entertaining in this 24 foot wide townhome. Focal point of the great room is a 2-Sided Indoor/Outdoor Fireplace with slate surround. Wall color is Sherwin Williams SW7043 'Worldly Gray', flooring is Quickstep Envique Laminate 7-1/2 Inch in Chateau Oak.
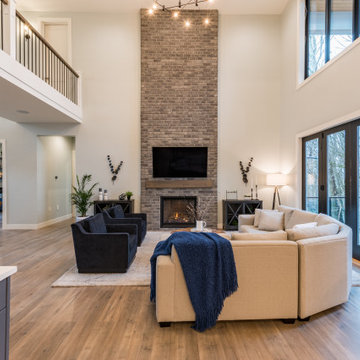
Some consider a fireplace to be the heart of a home.
Regardless of whether you agree or not, it is a wonderful place for families to congregate. This great room features a 19 ft tall fireplace cladded with Ashland Tundra Brick by Eldorado Stone. The black bi-fold doors slide open to create a 12 ft opening to a large 425 sf deck that features a built-in outdoor kitchen and firepit. Valour Oak black core laminate, body colour is Benjamin Moor Gray Owl (2137-60), Trim Is White Dove (OC-17).
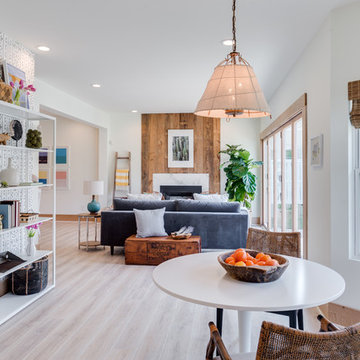
Farmhouse revival style interior from Episode 7 of Fox Home Free (2016). Photo courtesy of Fox Home Free.
Rustic Legacy in Sandcastle Oak laminate Mohawk Flooring.
Living Room with Laminate Floors and All Types of Fireplace Ideas and Designs
8

