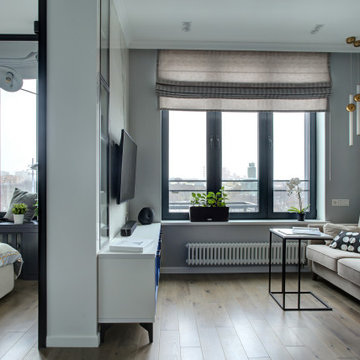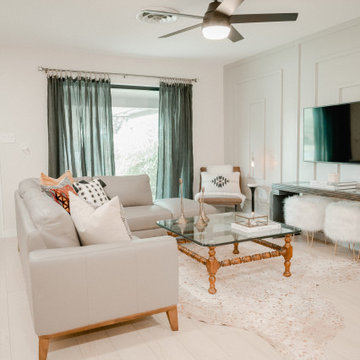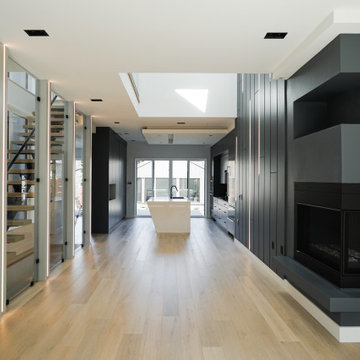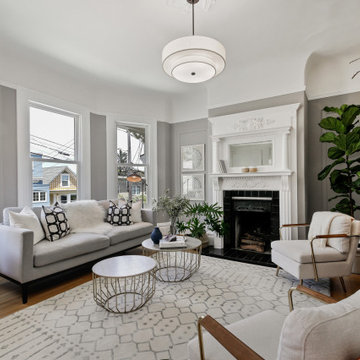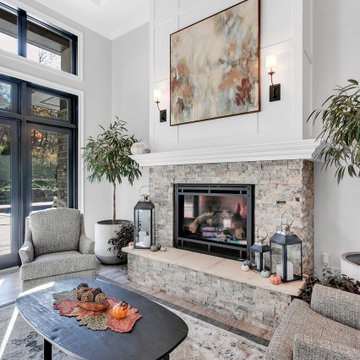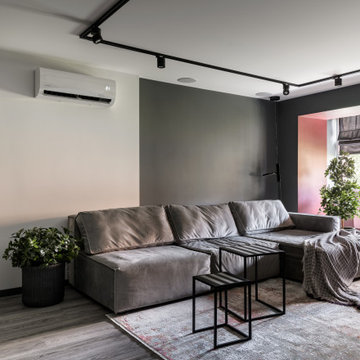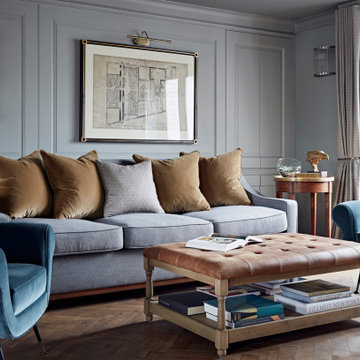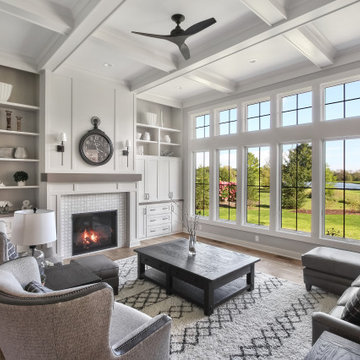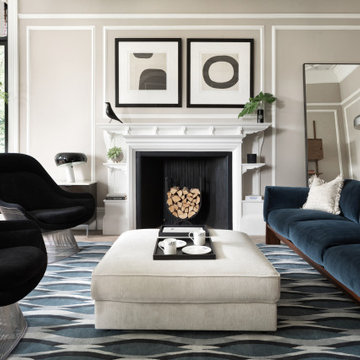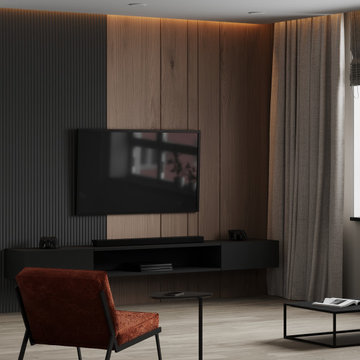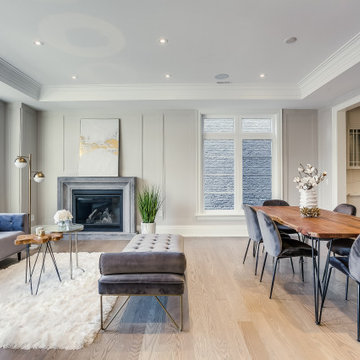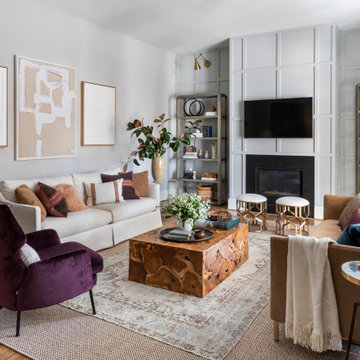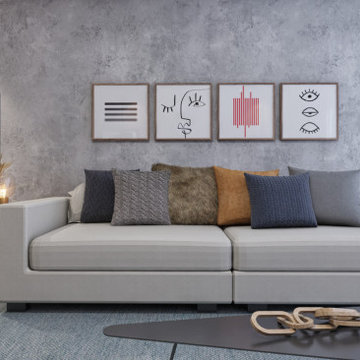Living Room with Grey Walls and Panelled Walls Ideas and Designs
Refine by:
Budget
Sort by:Popular Today
41 - 60 of 519 photos
Item 1 of 3
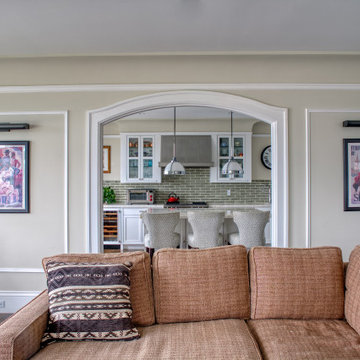
Our client purchased an apartment on the top floor of an old 1930’s building with expansive views of the San Francisco Bay from the palace of Fine Arts, Golden Gate Bridge, to Alcatraz Island. The existing apartment retained some of the original detailing and the owner wished to enhance and build on the existing traditional themes that existed there. We reconfigured the apartment to add another bedroom, relocated the kitchen, and remodeled the remaining spaces.
The design included moving the kitchen to free up space to add an additional bedroom. We also did the interior design and detailing for the two existing bathrooms. The master bath was reconfigured entirely.
We detailed and guided the selection of all of the fixtures, finishes and lighting design for a complete and integrated interior design of all of the spaces.

Friends and neighbors of an owner of Four Elements asked for help in redesigning certain elements of the interior of their newer home on the main floor and basement to better reflect their tastes and wants (contemporary on the main floor with a more cozy rustic feel in the basement). They wanted to update the look of their living room, hallway desk area, and stairway to the basement. They also wanted to create a 'Game of Thrones' themed media room, update the look of their entire basement living area, add a scotch bar/seating nook, and create a new gym with a glass wall. New fireplace areas were created upstairs and downstairs with new bulkheads, new tile & brick facades, along with custom cabinets. A beautiful stained shiplap ceiling was added to the living room. Custom wall paneling was installed to areas on the main floor, stairway, and basement. Wood beams and posts were milled & installed downstairs, and a custom castle-styled barn door was created for the entry into the new medieval styled media room. A gym was built with a glass wall facing the basement living area. Floating shelves with accent lighting were installed throughout - check out the scotch tasting nook! The entire home was also repainted with modern but warm colors. This project turned out beautiful!
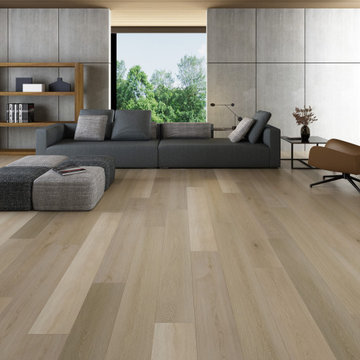
GAIA ENGINEERED SOLID POLYMER CORE
COMPOSITE (eSPC) - BLACK SERIES
Multi-ply eSPC features the best quality of embossing with depth and definition that is state of the art. The level of definition and quality in the texture and laser aligned film makes this the most realistic luxury synthetic floor to date and it's proprietary composition is industry leading. Gaia Engineered Multi-ply Solid Polymer Core Composite (eSPC) combines advantages of both SPC and new engineered Multi-ply luxury With IXPE cushioned backing, Gaia eSPC provides: a quieter, warmer vinyl flooring and, surpasses luxury standards for multilevel estates. Waterproof and guaranteed in all rooms in your home and all regular commercial environments.
UV Cured Ceramic Bead Finish With Stain Resistance
This protective finish is a UV cured ceramic bead finish that is scratch resistant and stain resistant.
Wear Layer at 0.5mm/20mil Thickness
This wear layer is 20 mil to ensure longevity and residential and commercial environments.
Laser-Aligned High Definition Film With Realistic Texture
The decorative film has multi-layer depth in color to provide a similar realism to real wood.
Stabilizing eSPC Layer
This SPC component layer is a proprietary composition to maintain the benefits of an SPC but provide stability necessary on a thick plank.
High Density Skeleton Core
This core provides luxury thermal and luxury sound insulation with a high tensile strength. The bone structure keeps insulating pockets strong and light.
Balancing Solid Polymer Layer
This is a proprietary composition layer that combined with the SPC component layer provides leading waterproof stability for a 10mm product.
High Density IXPE Antimicrobial Underlayment
The underlayment is a high density antimicrobial virgin vinyl padding to provide warmth and a luxury feel.

Adding a color above wood paneling can make the room look taller and lighter.
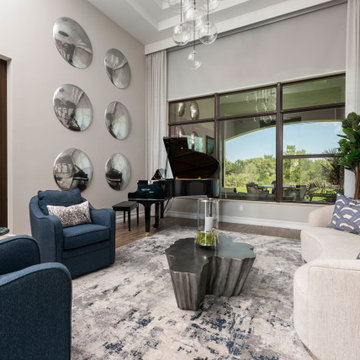
This living room was designed to showcase the piano and create an intimate seating space for when the family gathers around to play piano. The gray wall paneling and art flow effortlessly in the space and compliment the pops of blue furniture.
Living Room with Grey Walls and Panelled Walls Ideas and Designs
3
