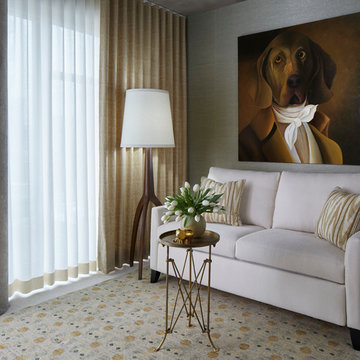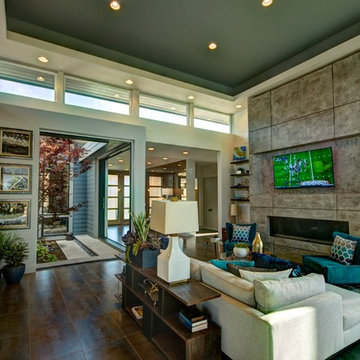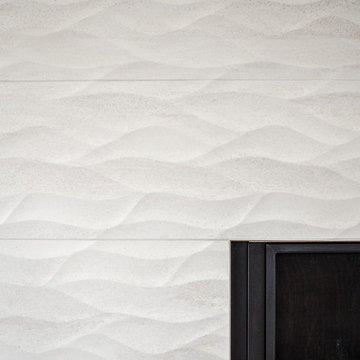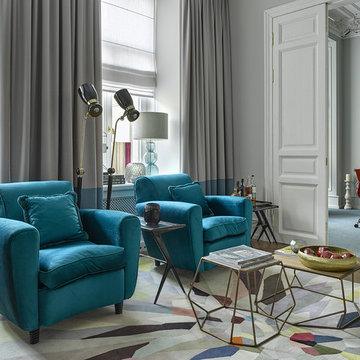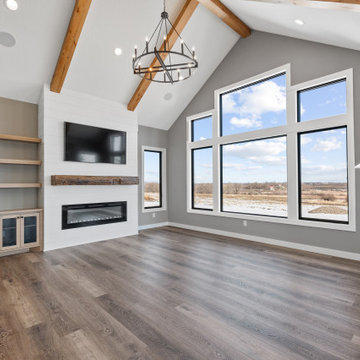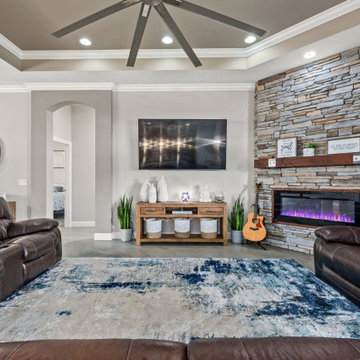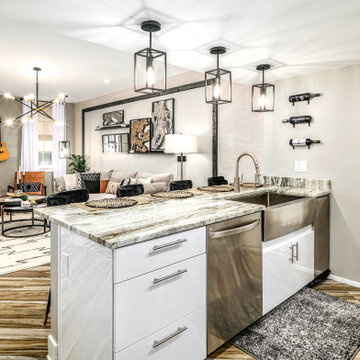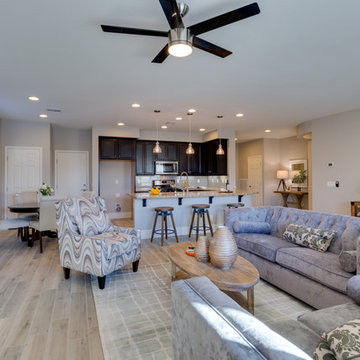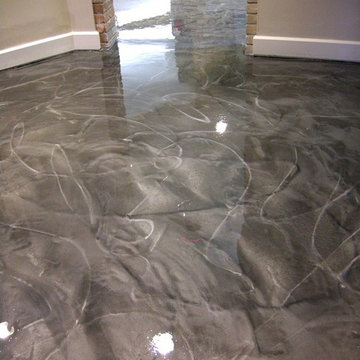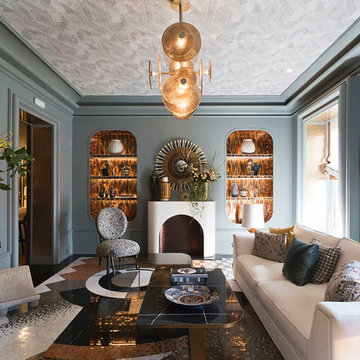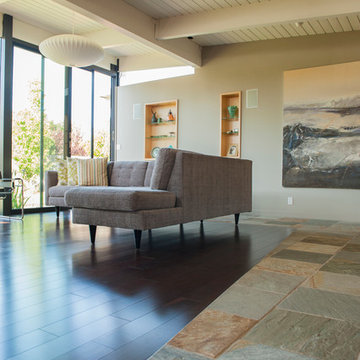Living Room with Grey Walls and Multi-coloured Floors Ideas and Designs
Refine by:
Budget
Sort by:Popular Today
61 - 80 of 700 photos
Item 1 of 3
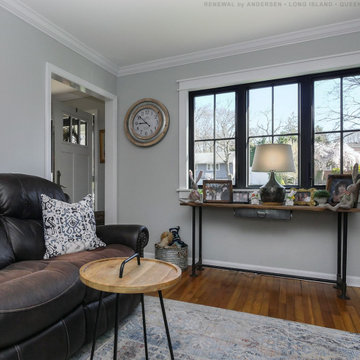
Wonderful living room and new black windows with farmhouse grilles we installed. This stylish cozy living room with wood floors and stylish decor looks fantastic with this new black triple window combination, made up of two casement windows with a picture window in between. Explore all the window options available with Renewal by Andersen of Long Island, serving Suffolk, Nassau, Queens and Brooklyn.
Find out how easy it is to replace your windows -- Contact Us Today! 844-245-2799
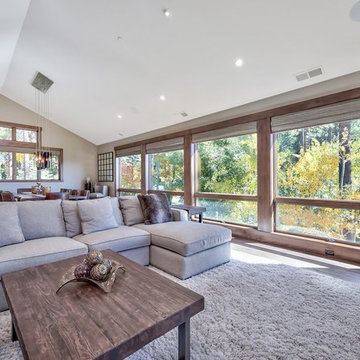
Floor to ceiling windows are the highlight the living/dining room and feature an awning at the bottom that can be opened for ventilation.
Photo credits: Peter Tye 2View Media
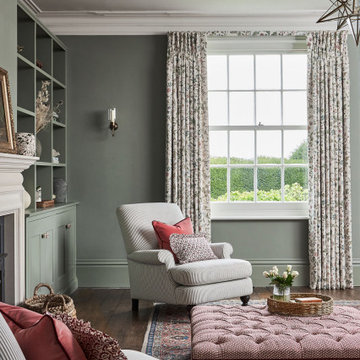
We selected a classic rambling floral: Windrush by Lewis & Wood for the two pairs of full-length curtains. This English floral on a white linen fabric created a freshness against the darker walls and this gave a lovely palette for the rest of the room.
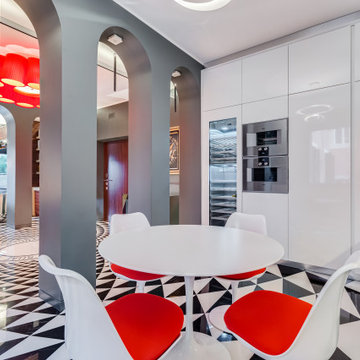
Nelle foto di Luca Tranquilli, la nostra “Tradizione Innovativa” nel residenziale: un omaggio allo stile italiano degli anni Quaranta, sostenuto da impianti di alto livello.
Arredi in acero e palissandro accompagnano la smaterializzazione delle pareti, attuata con suggestioni formali della metafisica di Giorgio de Chirico.
Un antico decoro della villa di Massenzio a Piazza Armerina è trasposto in marmi bianchi e neri, imponendo – per contrasto – una tinta scura e riflettente sulle pareti.
Di contro, gli ambienti di servizio liberano l’energia di tinte decise e inserti policromi, con il comfort di una vasca-doccia ergonomica - dotata di TV stagna – una doccia di vapore TylöHelo e la diffusione sonora.
La cucina RiFRA Milano “One” non poteva che essere discreta, celando le proprie dotazioni tecnologiche sotto l‘etereo aspetto delle ante da 30 mm.
L’illuminazione può abbinare il bianco solare necessario alla cucina, con tutte le gradazioni RGB di Philips Lighting richieste da uno spazio fluido.
----
Our Colosseo Domus, in Rome!
“Innovative Tradition” philosophy: a tribute to the Italian style of the Forties, supported by state-of-the-art plant backbones.
Maple and rosewood furnishings stand with formal suggestions of Giorgio de Chirico's metaphysics.
An ancient Roman decoration from the house of emperor Massenzio in Piazza Armerina (Sicily) is actualized in white & black marble, which requests to be weakened by dark and reflective colored walls.
At the opposite, bathrooms release energy by strong colors and polychrome inserts, offering the comfortable use of an ergonomic bath-shower - equipped with a waterproof TV - a TylöHelo steam shower and sound system.
The RiFRA Milano "One" kitchen has to be discreet, concealing its technological features under the light glossy finishing of its doors.
The lighting can match the bright white needed for cooking, with all the RGB spectrum of Philips Lighting, as required by a fluid space.
Photographer: Luca Tranquilli
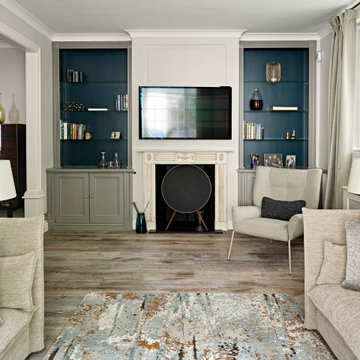
Contemporary living room with contemporary seating, side tables with lamps and striking rug
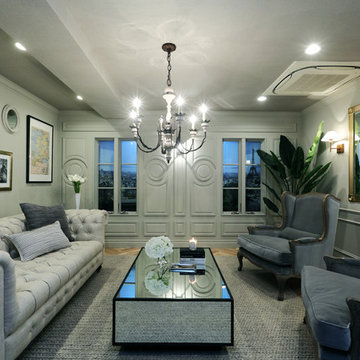
パリスタイルの一室。オフホワイトの壁のモールディングやお洒落な装飾と、マーヴィン社製インテグリティの窓との調和は、パリの友人から届いた絵はがきのよう。(C) COPYRIGHT 2017 Maple Homes International. ALL RIGHTS RESERVED.
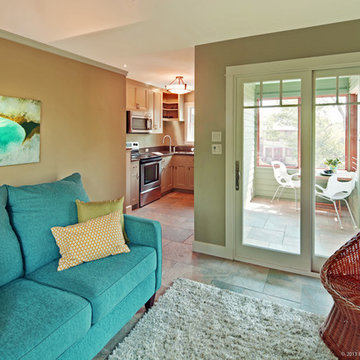
Living Room in detached garage apartment, with screened porch at right.
Photographer: Patrick Wong, Atelier Wong
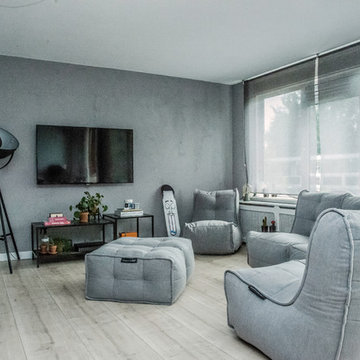
Applying cool-toned colour, such as grey, can give depth and a more calming character to your bright living space. As an accent to your space, add a few simple black wrought iron furniture to store your belongings and small indoor plants to give a hint of nature. For a more flexible lounging area, arrange a modular sofa in corresponding colours on top of your light wood laminated floor. This keeps your space in balance, maintaining its lightweight feel and having its bold character in the same time.
Photo Credits: Christian Gertsen
Living Room with Grey Walls and Multi-coloured Floors Ideas and Designs
4
