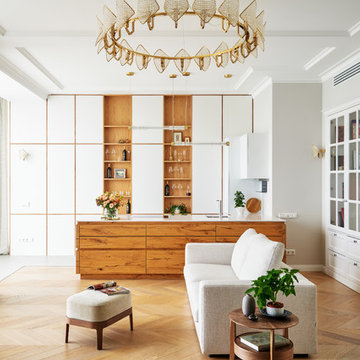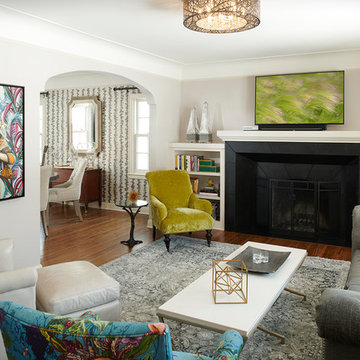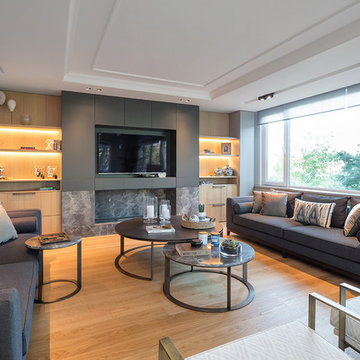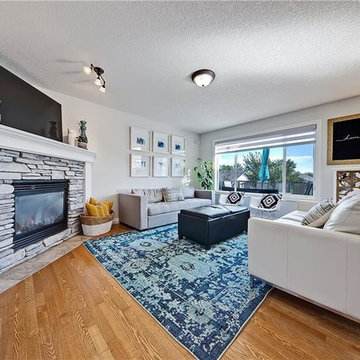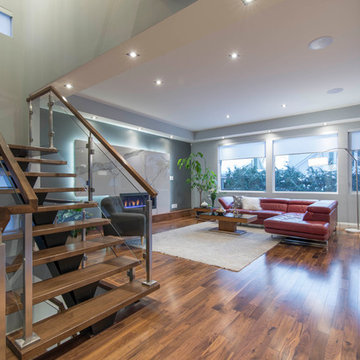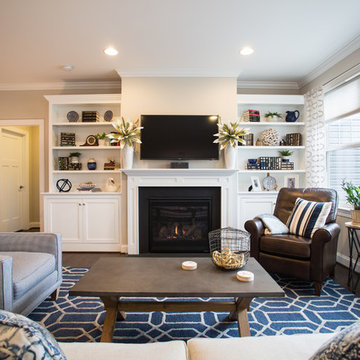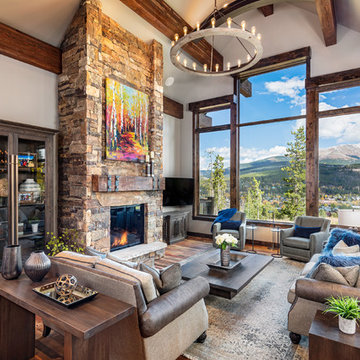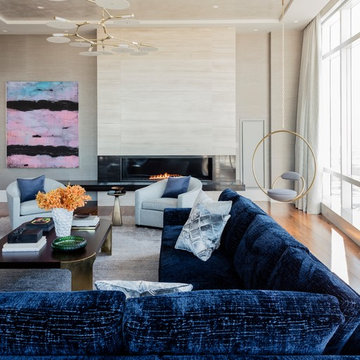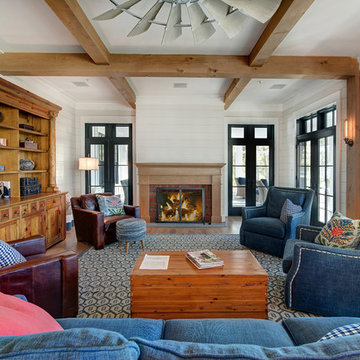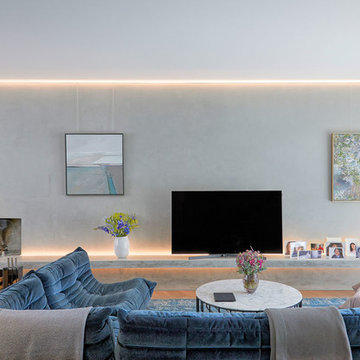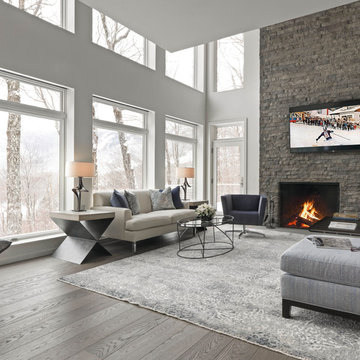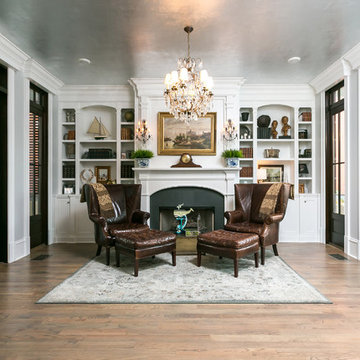Living Room with Grey Walls and Medium Hardwood Flooring Ideas and Designs
Refine by:
Budget
Sort by:Popular Today
161 - 180 of 22,986 photos
Item 1 of 4

LIVING ROOM
This week’s post features our Lake Forest Freshen Up: Living Room + Dining Room for the homeowners who relocated from California. The first thing we did was remove a large built-in along the longest wall and re-orient the television to a shorter wall. This allowed us to place the sofa which is the largest piece of furniture along the long wall and made the traffic flow from the Foyer to the Kitchen much easier. Now the beautiful stone fireplace is the focal point and the seating arrangement is cozy. We painted the walls Sherwin Williams’ Tony Taupe (SW7039). The mantle was originally white so we warmed it up with Sherwin Williams’ Gauntlet Gray (SW7019). We kept the upholstery neutral with warm gray tones and added pops of turquoise and silver.
We tackled the large angled wall with an oversized print in vivid blues and greens. The extra tall contemporary lamps balance out the artwork. I love the end tables with the mixture of metal and wood, but my favorite piece is the leather ottoman with slide tray – it’s gorgeous and functional!
The homeowner’s curio cabinet was the perfect scale for this wall and her art glass collection bring more color into the space.
The large octagonal mirror was perfect for above the mantle. The homeowner wanted something unique to accessorize the mantle, and these “oil cans” fit the bill. A geometric fireplace screen completes the look.
The hand hooked rug with its subtle pattern and touches of gray and turquoise ground the seating area and brings lots of warmth to the room.
DINING ROOM
There are only 2 walls in this Dining Room so we wanted to add a strong color with Sherwin Williams’ Cadet (SW9143). Utilizing the homeowners’ existing furniture, we added artwork that pops off the wall, a modern rug which adds interest and softness, and this stunning chandelier which adds a focal point and lots of bling!
The Lake Forest Freshen Up: Living Room + Dining Room really reflects the homeowners’ transitional style, and the color palette is sophisticated and inviting. Enjoy!
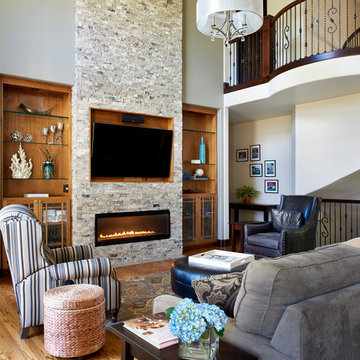
A floor-to-ceiling stacked stone fireplace façade accentuates the grand living space and adds a level of warmth and texture. Custom built-in cabinetry in a rich walnut adds storage while filling out the feature wall.
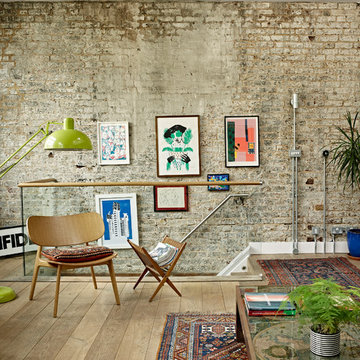
This loft apartment already had bundles of character, the exposed brick wall bringing a myriad of subtle colours and textures to the space.
Nick Smith
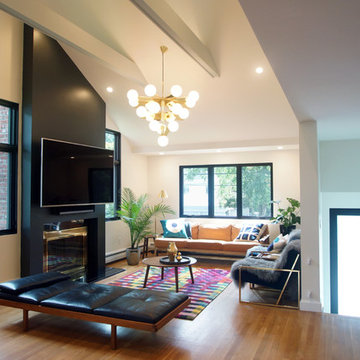
This Brookline remodel took a very compartmentalized floor plan with hallway, separate living room, dining room, kitchen, and 3-season porch, and transformed it into one open living space with cathedral ceilings and lots of light.
photos: Abby Woodman
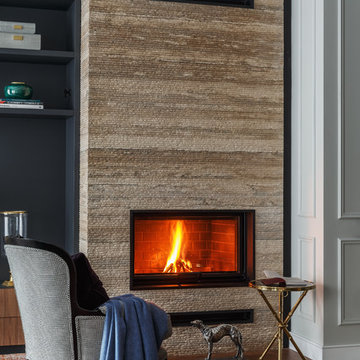
Архитектурная студия: Artechnology
Архитектор: Тимур Шарипов
Дизайнер: Ольга Истомина
Светодизайнер: Сергей Назаров
Фото: Сергей Красюк
Этот проект был опубликован на интернет-портале AD Russia
Этот проект стал лауреатом премии INTERIA AWARDS 2017
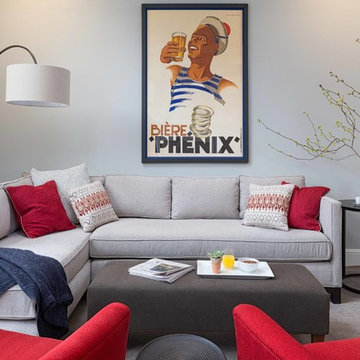
The client's existing art inspired the color palette for the living room. The walls are painted Benjamin Moore Grey Owl and the red chairs are covered in a Kravet fabric.
Project by Portland interior design studio Jenni Leasia Interior Design. Also serving Lake Oswego, West Linn, Vancouver, Sherwood, Camas, Oregon City, Beaverton, and the whole of Greater Portland.
For more about Jenni Leasia Interior Design, click here: https://www.jennileasiadesign.com/
To learn more about this project, click here:
https://www.jennileasiadesign.com/colonial-heights-kitchen
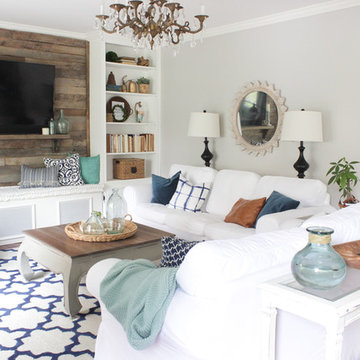
Rachel from Shades Of Blue Interiors has such great style. We were thrilled to work with her on the makeover for the windows in her living and dining room. Her stlye is a little mix of farmhouse, french county, with rustic touches. We love everything about it. Read the full post, and het more info on the other details here: http://www.shadesofblueinteriors.com/new-cordless-bamboo-shades/
Living Room with Grey Walls and Medium Hardwood Flooring Ideas and Designs
9
