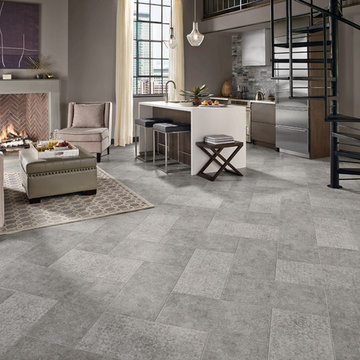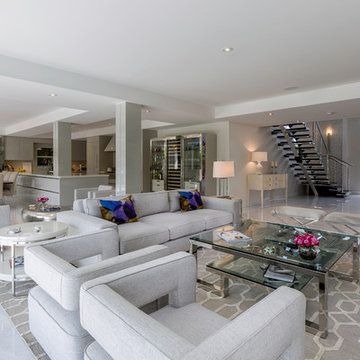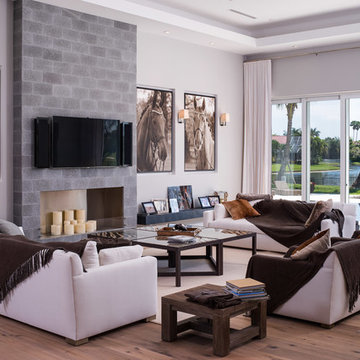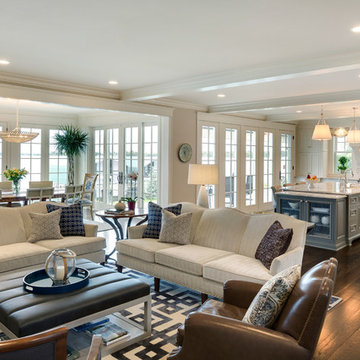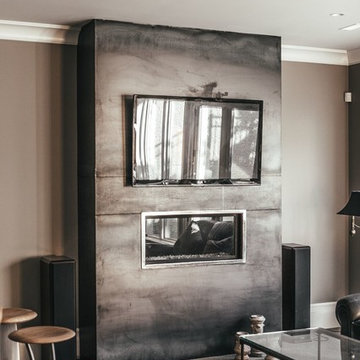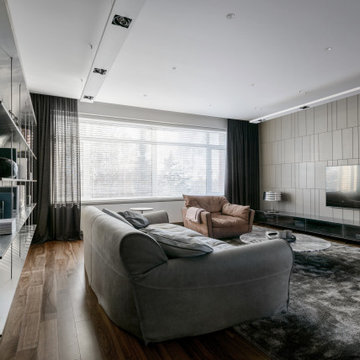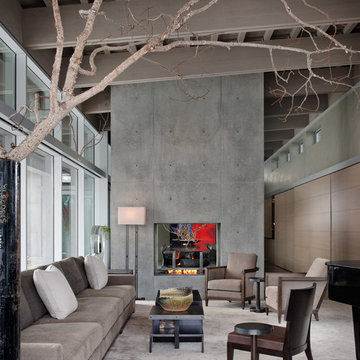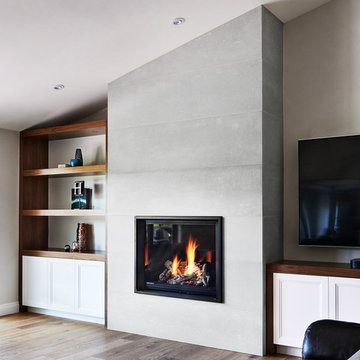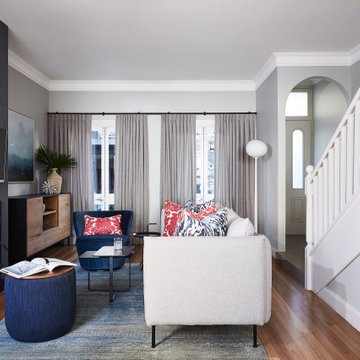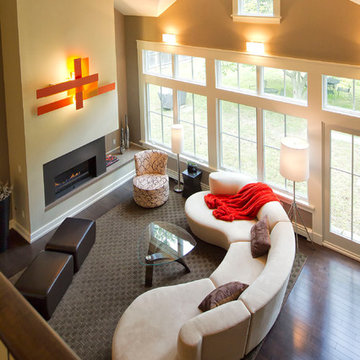Living Room with Grey Walls and a Concrete Fireplace Surround Ideas and Designs
Refine by:
Budget
Sort by:Popular Today
141 - 160 of 1,369 photos
Item 1 of 3
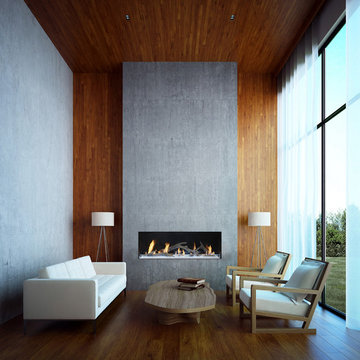
60" x 20" Single Sided, DaVinci Custom Fireplace featuring the Driftwood Log Set.
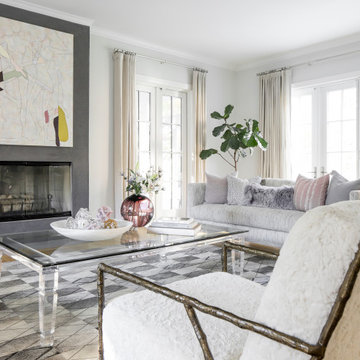
Low backed sofas flank the fireplace , keeping the views unobstructed. The hints of blush and lavender throw pillows, inspired by the artwork, add a feminine softness to balance the geometric pattern of the hide carpet. The client requested a color scheme of whites and gray, with an element of natural luxe, so textural materials became our focus.
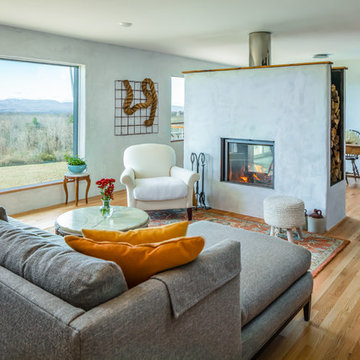
We re-worked the floor plan to open up the space in this 1950s ranch, added new high performance windows, an energy efficient fireplace, reclaimed timbers, and lime plaster to completely transform the feel of the space. Photo credit to Mark Bayer Photography.
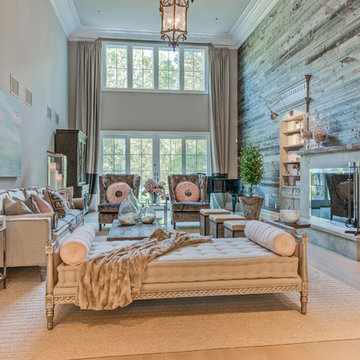
Room designed by Debra Geller Interior Design in East Hampton, NY features a large accent wall clad with reclaimed Wyoming snow fence planks from Centennial Woods.

The juxtaposition of raw, weathered and finished woods with sleek whites, mixed metals and soft textured elements strike a fabulous balance between industrial, rustic and glamorous – exactly what the designers envisioned for this dream retreat. This unique home’s design combines recycled shipping containers with traditional stick-building methods and resulted in a luxury hybrid home, inside and out. The design team was particularly challenged with overcoming various preconceived notions about containers to truly create something new, luxurious and sustainable.
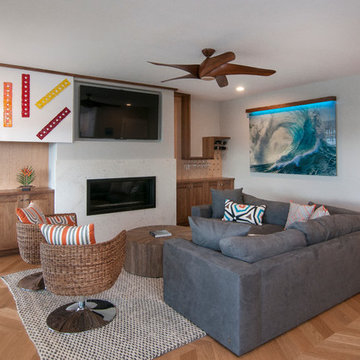
In the living room, the white lacquered panel shows off special glass tiles from their favorite vacation spots, while also concealing the TV when not in use.
PC: Frank Hart http://gfrankhartphoto.com
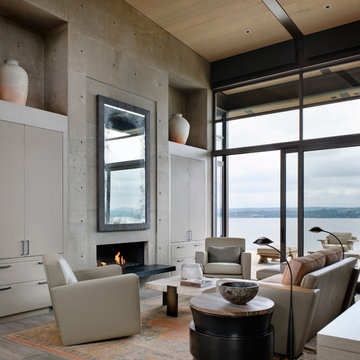
This Washington Park Residence sits on a bluff with easterly views of Lake Washington and the Cascades beyond. The house has a restrained presence on the street side and opens to the views with floor to ceiling windows looking east. A limited palette of concrete, steel, wood and stone create a serenity in the home and on its terraces. The house features a ground source heat pump system for cooling and a green roof to manage storm water runoff.
Photo by Aaron Leitz
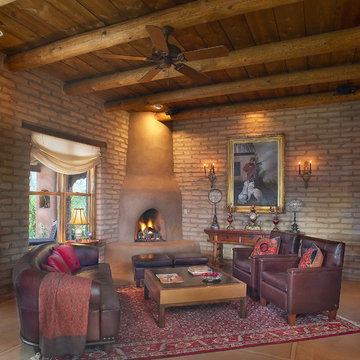
Rumford Fire Place Kiva Style, Adobe Walls, Integral Colored Concrete Flooring
Thomas Veneklasen Photography

PORTE DES LILAS/M° SAINT-FARGEAU
A quelques minutes à pied des portes de Paris, les inconditionnels de volumes non-conformistes sauront apprécier cet exemple de lieu industriel magnifiquement transformé en véritable loft d'habitation.
Après avoir traversé une cour paysagère et son bassin en eau, surplombée d'une terrasse fleurie, vous y découvrirez :
En rez-de-chaussée : un vaste espace de Réception (Usage professionnel possible), une cuisine dînatoire, une salle à manger et un WC indépendant.
Au premier étage : un séjour cathédrale aux volumes impressionnants et sa baie vitrée surplombant le jardin, qui se poursuit d'une chambre accompagnée d'une salle de bains résolument contemporaine et d'un accès à la terrasse, d'un dressing et d'un WC indépendant.
Une cave saine en accès direct complète cet ensemble
Enfin, une dépendance composée d'une salle de bains et de deux chambres accueillera vos grands enfants ou vos amis de passage.
Star incontestée des plus grands magazines de décoration, ce spectaculaire lieu de vie tendance, calme et ensoleillé, n'attend plus que votre présence...
BIEN NON SOUMIS AU STATUT DE LA COPROPRIETE
Pour obtenir plus d'informations sur ce bien,
Contactez Benoit WACHBAR au : 07 64 09 69 68
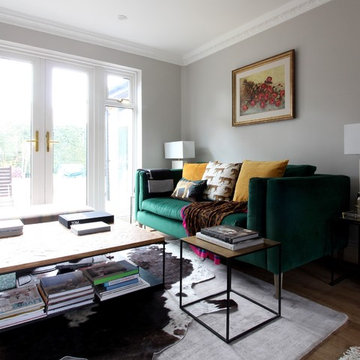
Double aspect living room painted in Farrow & Ball Cornforth White, with a large grey rug layered with a cowhide (both from The Rug Seller). The large coffee table (100x100cm) is from La Redoute and it was chosen as it provides excellent storage. A glass table was not an option for this family who wanted to use the table as a footstool when watching movies!
The sofa is the Eden from the Sofa Workshop via DFS. The cushions are from H&M and the throw by Hermes, The brass side tables are via Houseology and they are by Dutchbone, a Danish interiors brand. The table lamps are by Safavieh. The roses canvas was drawn by the owner's grandma. A natural high fence that surrounds the back garden provides privacy and as a result the owners felt that curtains were not needed on this side of the room.
The floor is a 12mm laminate in smoked oak colour.
Photo: Jenny Kakoudakis
Living Room with Grey Walls and a Concrete Fireplace Surround Ideas and Designs
8
