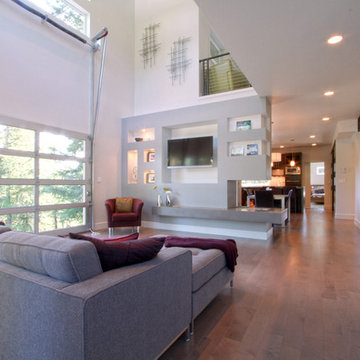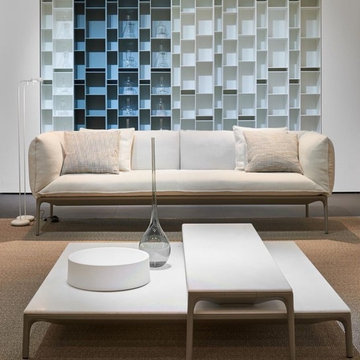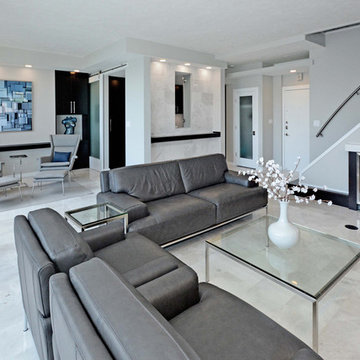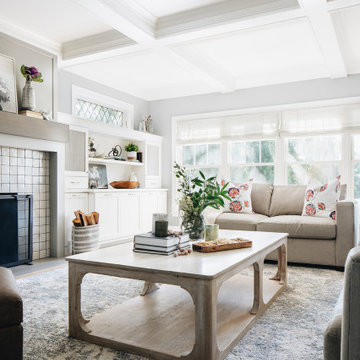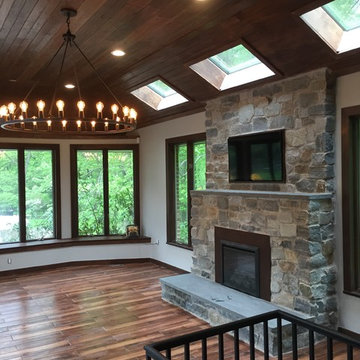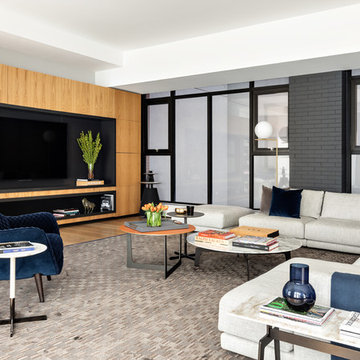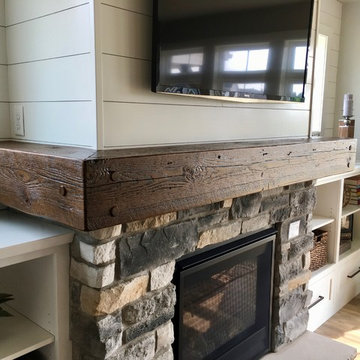Living Room with Grey Walls and a Built-in Media Unit Ideas and Designs
Refine by:
Budget
Sort by:Popular Today
141 - 160 of 5,138 photos
Item 1 of 3
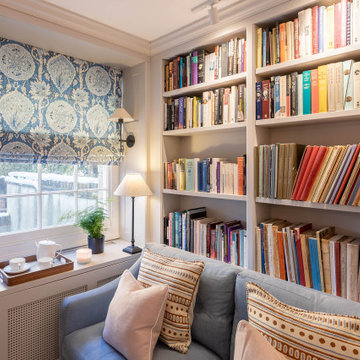
Our clients wanted a space where they could relax, play music and read. The room is compact and as professors, our clients enjoy to read. The challenge was to accommodate over 800 books, records and music. The space had not been touched since the 70’s with raw wood and bent shelves, the outcome of our renovation was a light, usable and comfortable space. Burnt oranges, blues, pinks and reds to bring is depth and warmth. Bespoke joinery was designed to accommodate new heating, security systems, tv and record players as well as all the books. Our clients are returning clients and are over the moon!
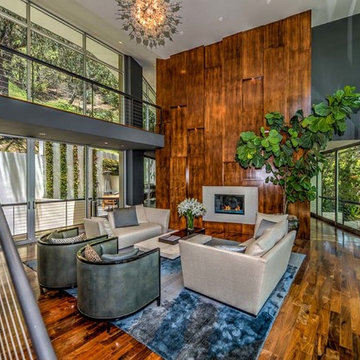
The double-heighted living room features a dramatic Maple box fireplace, Murano chandelier and access to outdoor entertaining areas. Photo by RARE Properties.
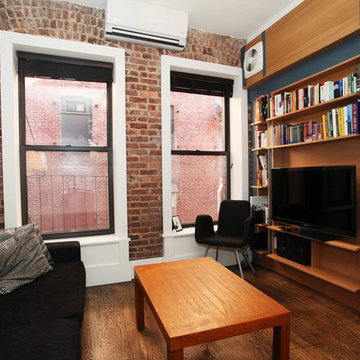
This is a studio in NYC, we designed the divider behind the tv to function as a wall to the "bedroom" area. The fan at the top of the divider allows air to circulate. We exposed the brick wall and placed an A/C unit into the wall to maximize the light into the apt helping it to be light and airy.
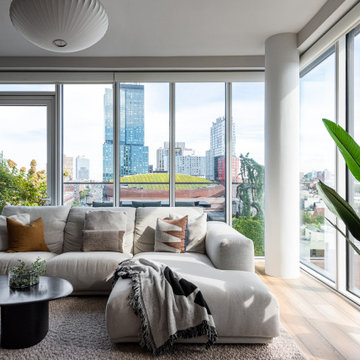
Living room furniture selected to create a casual yet refined feeling, perfect for relaxing and entertaining.
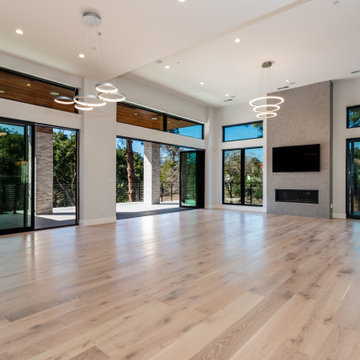
Living room - large modern formal and open concept white oak wood floor, Porcelanosa fireplace tiles, gray walls, chrome pendants, and indoor-outdoor folding doors in Los Altos.
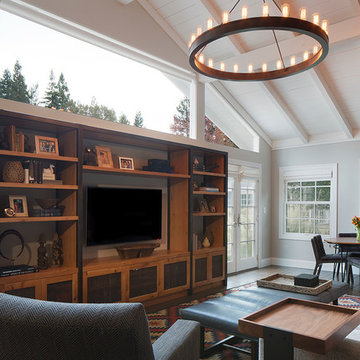
Adjacent the dining room, a large, comfortably appointed family room features vaulted ceilings with exposed beams and an impressive chandelier.
An exquisitely crafted custom designed entertainment center, balances the weight of the dark wall opposite and tones down the focus on the television.
Twin French doors on opposite sides of the entertainment center lead to a central patio furnished with comfortable outdoor lounge furniture from Henry Hall.
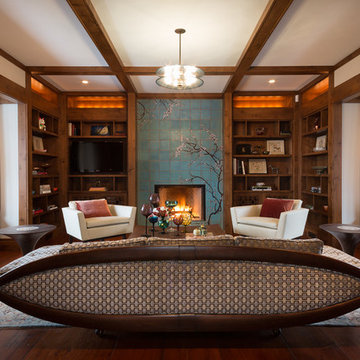
The Ladies Library features Ann Sacks handglazed tiles at the fireplace, and a mid century couch that was saved from a vintage shop and re-covered. The soft curves of the sofa are reflected in the Japanese walnut table and the custom made side chairs. The window seats offer a wonderful perch to gaze out at the lake and the garden.
Tyler Mallory Photography tylermallory.com
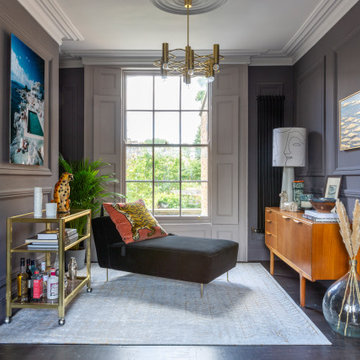
Two single reception rooms were joined together to form a dual aspect reception room. Bespoke cabinets and shelves are housing the media system. Midcentury and classic design pieces create a relaxed and sophisticated atmosphere.
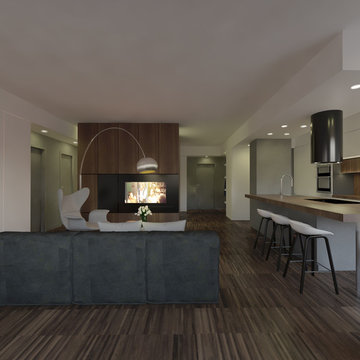
Rendering by domECO
The project is about the modern remodeling of a traditional apartment.
While different rooms keep their position and their function, corridors shift and change to increase spatial perception of the wide open space created between living room and kitchen.
The core of the project is the double full height walnut wardrobes, that host different functions and allow different level of privacy between bedrooms and living room.
These functional wall units contain wardrobes and a small laundry in the inner core that can be closed thanks to a full height sliding panel. The living room side hosts a 55’’ tv screen.
The american kitchen faces the living room with a wide walnut kitchen top. The working area, though completely visible, keeps yet a certain grade of privacy.
The bedroom area keeps a traditional set, with the exception of the main bedroom, that thanks to the bedroom position can be perceived as a wider room connected to the wardrobe and the bathroom.
Plasterboard counterceilings are designed to underline design choices, focusing on the role of the full height walnut core and framing the living room open space.
Il progetto prevede una rivisitazione in chiave moderna di un appartamento tradizionale. Gli ambienti principali mantengono lo stessa posizione, ma gli spazi distributivi sono modificati per aumentare la percezione spaziale del grande open space che viene creato in zona giorno.
Il cuore del progetto è un doppio blocco di armadiature a doppia altezza e rivestite in noce, che ospitano diverse funzioni e permettono di chiudere gli spazi della zona letto rispetto all’ingresso e alla zona giorno.
Il blocco funzionale ospita il guardaroba e gli armadi della zona letto. La zona centrale racchiude una piccola lavanderia chiudibile con un pannello scorrevole a tutta altezza e, sul lato che fronteggia la sala, la tv.
La cucina con isola risulta completamente aperta e si affaccia sulla sala con un ampio top in noce.
La zona di lavoro, pur aperta, mantiene un ottimo grado di privacy.
La zona letto mantiene un impianto più tradizionale, ad esclusione della stanza padronale, che grazie alla posizione del letto diventa un ambiente aperto collegato al bagno, al guardaroba ma comunque chiudibile all’occorrenza.
I cartongessi sono studiati per enfatizzare le scelte progettuali, esaltando l’elemento a tutta altezza e creando una cornice alla zona giorno su cui si affacciano tutti gli ambienti
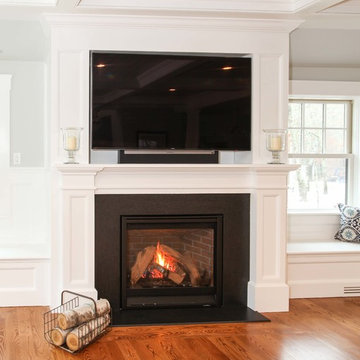
Cape Cod Home, Greek Farmhouse Revival Style Home, Open Concept First Floor Plan, Symmertical Bay Windows, Bay Window Seating, Built in Media Wall, Built In Fireplace, Coffered Ceilings, Wainscoting Paneling, Victorian Era Wall Paneling, JFW Photography for C.R. Watson
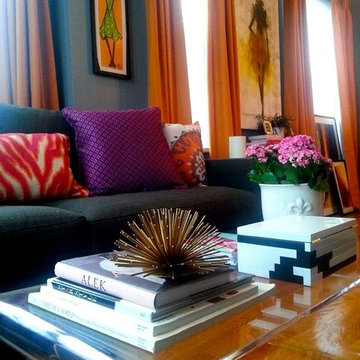
Inquire About Our Design Services
This homeowner loved color. In order to bring in more color, I ditched her yellow and orange walls by painting the room gray, with charcoal trim. I often tell folks in order to pump up the color, we have to bring down the backdrop, and Lori’s condo was my case in point.
And then we proceeded with construction. Yep, construction. I had to figure out a way around the awkward floor plan, and where to put that TV. We decided to rebuild her fireplace to house her TV - it was great way to utilize the unused space.
Marcel Page
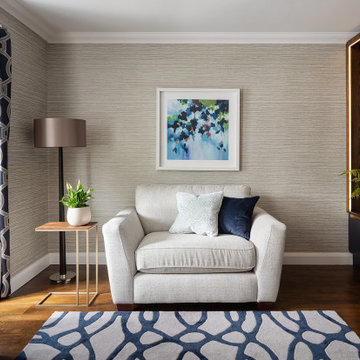
A living room with textured layers adding cosiness and comfort in this coastal property. Textured seagrass type wallpaper and geometric patterns in tones of taupe, silver and navy blue. Bespoke cabinetry in a TV unit with wood slats and handleless drawer storage. Rich tones to the hardwood flooring.
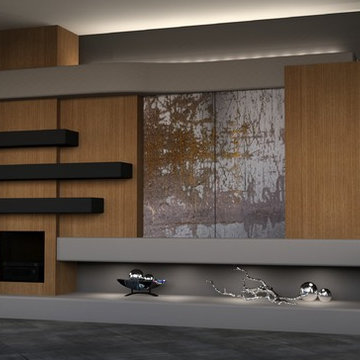
A media wall can be more than a TV on a wall. DAGR Design listens to what the clients main objective is and designs with style and functionality in mind. Beautiful artwork can be tucked away when viewing the TV and exposed when the TV is no longer needed. Either way, the wall can stand alone as a unique feature to the room.
Living Room with Grey Walls and a Built-in Media Unit Ideas and Designs
8
