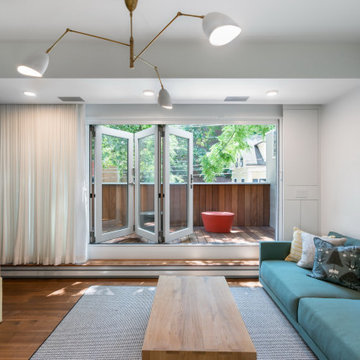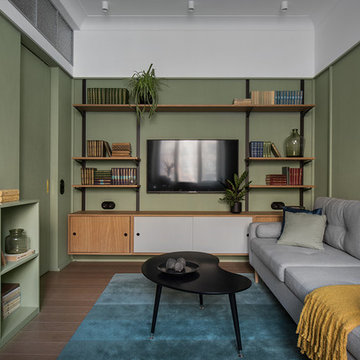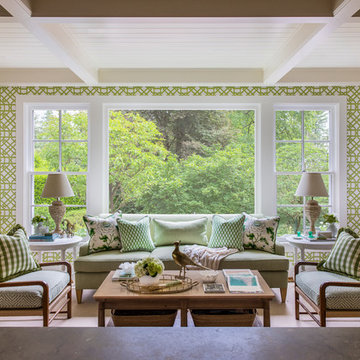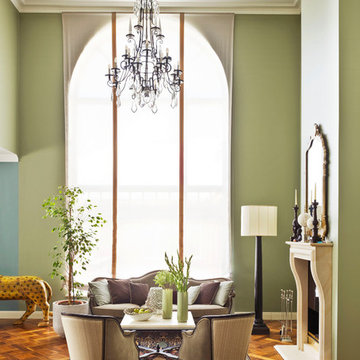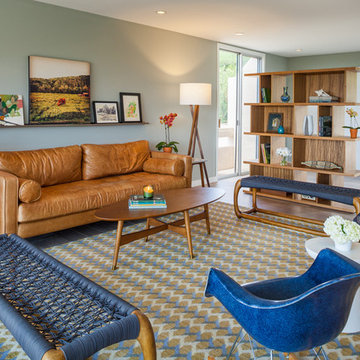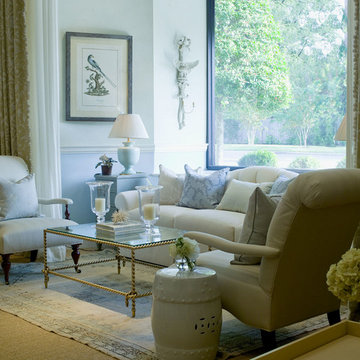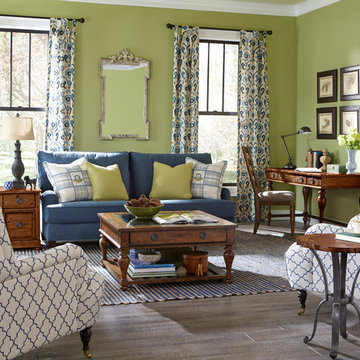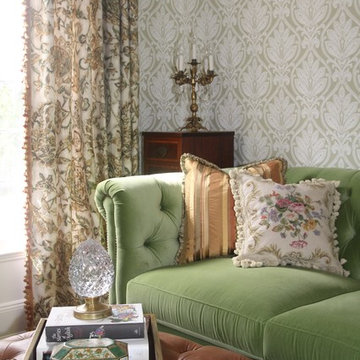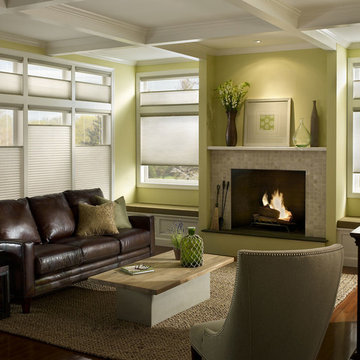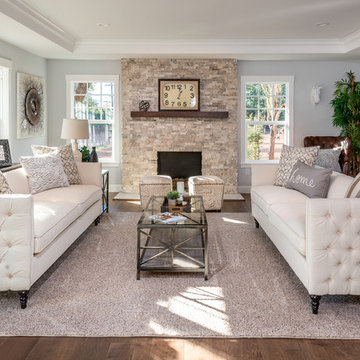Living Room with Green Walls Ideas and Designs
Refine by:
Budget
Sort by:Popular Today
141 - 160 of 11,856 photos

This Edwardian house in Redland has been refurbished from top to bottom. The 1970s decor has been replaced with a contemporary and slightly eclectic design concept. The front living room had to be completely rebuilt as the existing layout included a garage. Wall panelling has been added to the walls and the walls have been painted in Farrow and Ball Studio Green to create a timeless yes mysterious atmosphere. The false ceiling has been removed to reveal the original ceiling pattern which has been painted with gold paint. All sash windows have been replaced with timber double glazed sash windows.
An in built media wall complements the wall panelling.
The interior design is by Ivywell Interiors.

A private reading and music room off the grand hallway creates a secluded and quite nook for members of a busy family

The living room at Highgate House. An internal Crittall door and panel frames a view into the room from the hallway. Painted in a deep, moody green-blue with stone coloured ceiling and contrasting dark green joinery, the room is a grown-up cosy space.
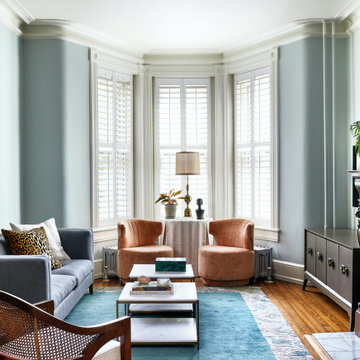
Mixing styles is what we do best. The charm and history of this home paired perfectly with updated transitional furnishings.
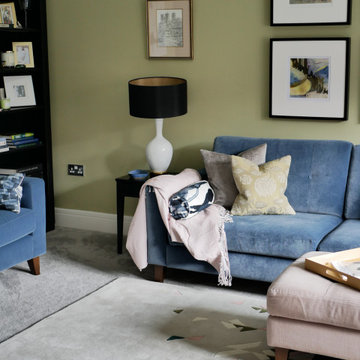
Lovely calming pallete of soft olive green, light navy blue and a powdery pink sharpened with black furniture and brass accents gives this small but perfectly formed living room a boutique drawing room vibe. Luxurious but practical for family use.
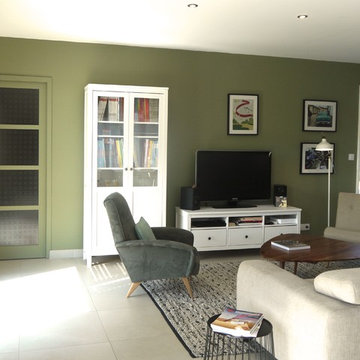
Jeux de textures et de couleurs pour cette pièce de vie d’inspiration scandinave. L’étude de MIINT a permis d’optimiser l’aménagement existant, de favoriser les besoins en rangement et de personnaliser ce lieu. Une véritable ambiance a été créée en accord avec la personnalité des propriétaires.
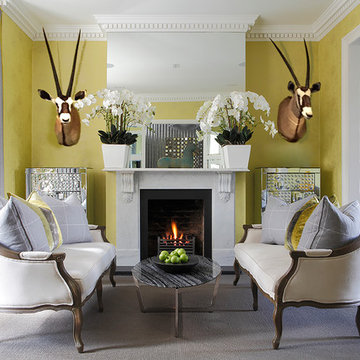
A townhouse Sitting Room features my favourite chartreuse green an Osborne & Little wallpaper, also picked up in cushions . A grey sisal carpet and grey flannel curtains add a complimentary neutral tone. A grey concrete console and wonderfully faceted decorative mirrored chests reflect pattern and colour wonderfully.
with the squashy sofa and TV in the adjacent room we used some small and stylised Louis XV sofas with a modern oval coffee table. We exposed the original brick in the fireplace and this colour is repeated in the taxidermy heads .
Photo credit : James Balston
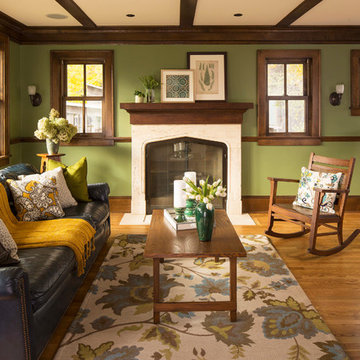
Traditional design blends well with 21st century accessibility standards. Designed by architect Jeremiah Battles of Acacia Architects and built by Ben Quie & Sons, this beautiful new home features details found a century ago, combined with a creative use of space and technology to meet the owner’s mobility needs. Even the elevator is detailed with quarter-sawn oak paneling. Feeling as though it has been here for generations, this home combines architectural salvage with creative design. The owner brought in vintage lighting fixtures, a Tudor fireplace surround, and beveled glass for windows and doors. The kitchen pendants and sconces were custom made to match a 1912 Sheffield fixture she had found. Quarter-sawn oak in the living room, dining room, and kitchen, and flat-sawn oak in the pantry, den, and powder room accent the traditional feel of this brand-new home.
Design by Acacia Architects/Jeremiah Battles
Construction by Ben Quie and Sons
Photography by: Troy Thies
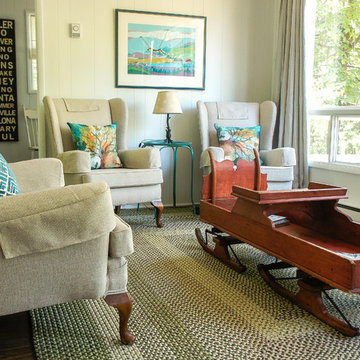
This is a guest cottage separate from the main house which is not only used for visitors but serves as the main sleeping quarters. The request was to freshen the space up while keeping a reasonable budget in mind. The biggest change was painting all of the wood paneling in a very pale green and replacing the flooring with a laminate. This made a huge difference! Most of the existing furniture and artwork was re used and only new pillows, duvet covers and area rugs were added. The end result is fresh, clean, bright and charming, all on a budget!
Living Room with Green Walls Ideas and Designs
8
