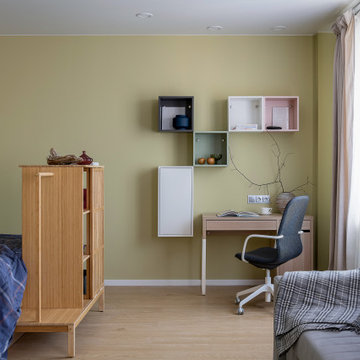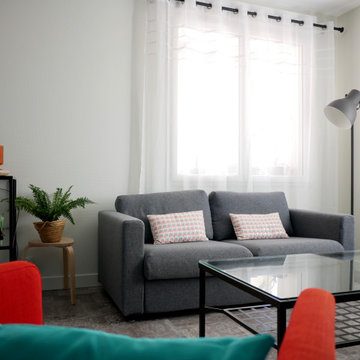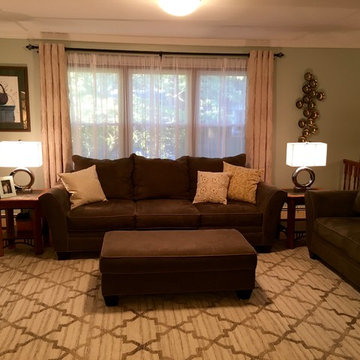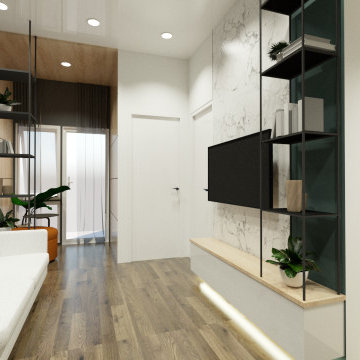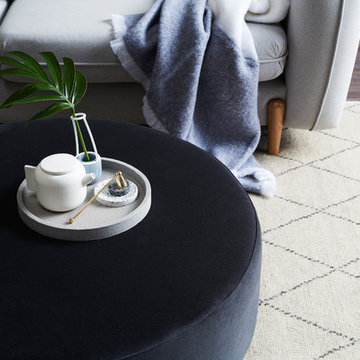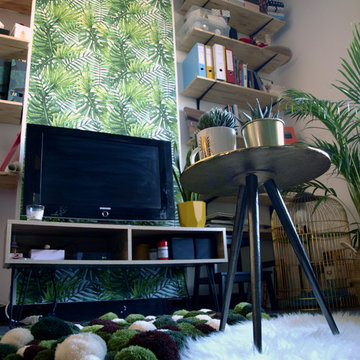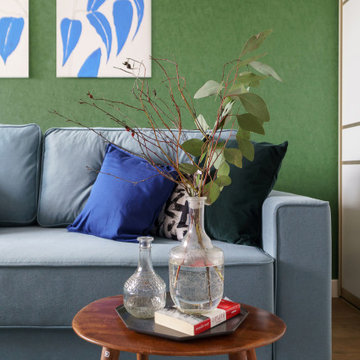Living Room with Green Walls and Vinyl Flooring Ideas and Designs
Refine by:
Budget
Sort by:Popular Today
101 - 120 of 188 photos
Item 1 of 3
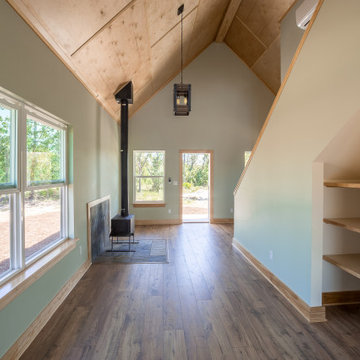
A custom great room with luxury vinyl flooring, a wood burning stove, and built in shelving.
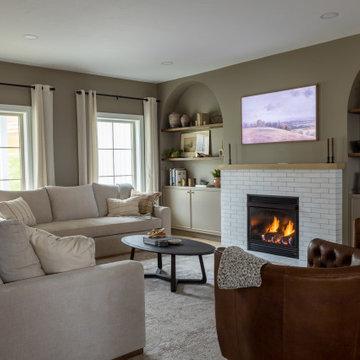
We layered similar neutral tones inside the home to keep it feeling timeless. The walls are painted a soft, subtle brown that feels like a giant hug when you walk in. On the floors, we installed one of our favorite luxury vinyl planks that gives a hardwood look at a more economical price.
The arched oak front door we selected is quaint and modern without leaning too heavily on the cottage style. For consistency, we replicated those arches throughout the home, which you can see surrounding the fireplace.
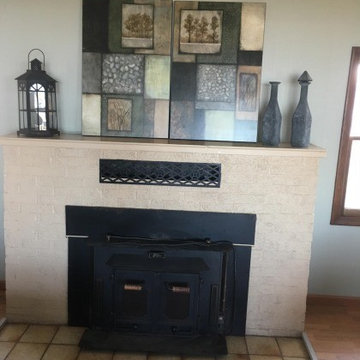
Beautiful stone fireplace that just needed a few eclectic items to make it come to life.
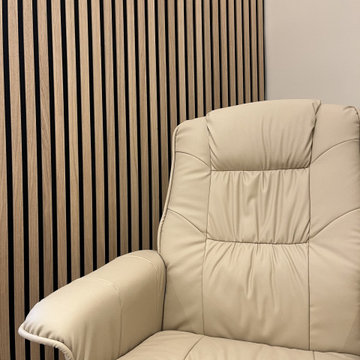
Ici les tasseaux de bois au mur délimitent l'espace "hypnose" du cabinet d'hypnothérapie. Dans la même pièce de 12m2, nous avons donc 3 espaces différents : accueil, enfants, hypnose
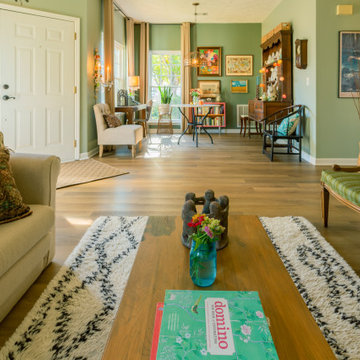
Tones of golden oak and walnut, with sparse knots to balance the more traditional palette. With the Modin Collection, we have raised the bar on luxury vinyl plank. The result is a new standard in resilient flooring. Modin offers true embossed in register texture, a low sheen level, a rigid SPC core, an industry-leading wear layer, and so much more.
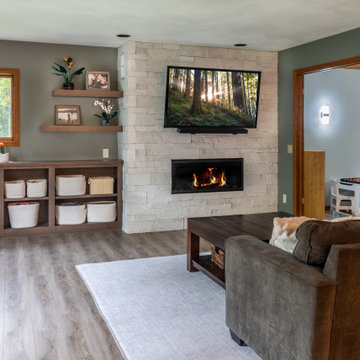
We created an asymmetrical design for the family room, inserted a new window, and added a new gas fireplace with a TV above. Light and views abound!
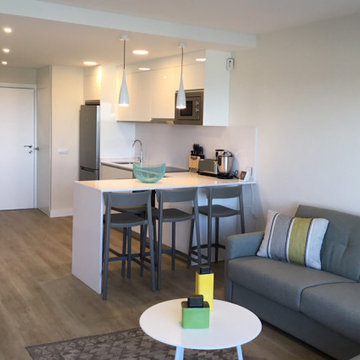
Se distribuyeron los espacios en tres zonas: social, privada y terraza. La zona social está conformada por el acceso y el salón que se integra con la cocina, que tiene al mar como telón de fondo. Se utilizan la diferencia de altura del techo y la barra, como elementos separadores del espacio. El mobiliario de la cocina tiene acabado de laca brillo, sin tiradores; los electrodomésticos en acero, la encimera y revestimiento de pared en cuarzo blanco.

La rénovation de cet appartement familial en bord de mer fût un beau challenge relevé en 8 mois seulement !
L'enjeu était d'offrir un bon coup de frais et plus de fonctionnalité à cet intérieur restés dans les années 70. Adieu les carrelages colorées, tapisseries et petites pièces cloisonnés.
Nous avons revus entièrement le plan en ajoutant à ce T2 un coin nuit supplémentaire et une belle pièce de vie donnant directement sur la terrasse : idéal pour les vacances !
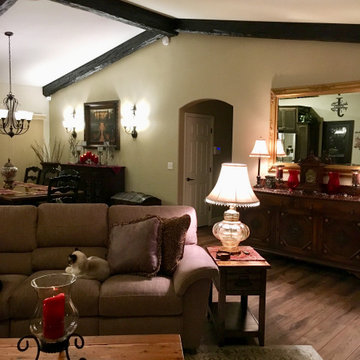
Significant remodel of four spaces originally separated by a wall and fireplace resulted in an expansive and truly Great Room suited to large gatherings as well as inviting dinners and family movie nights. The use of the space(s) was reimagined and rearranged including new access to an existing recreation room through a new arched doorway/hall with a curved niche. A new corner fireplace with stone facing anchors the new Living /Family Room. The Mediterranean-inspired aesthetic shows in the added beams, lighting fixture choices, the glass and scroll-work walk-in pantry door, light granite with earth-tone veining, and the deep, warm tones of the cabinetry, flooring, and furnishings. The kitchen now boasts a large island with ample seating, double wall ovens, built-in microwave, apronfront sink, and pull-out storage. Subtle arch details are repeated in wall niches and doorways.
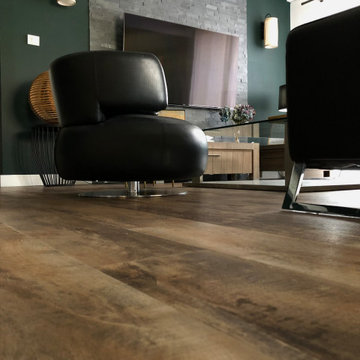
Un sol au veinage marqué, chaud en couleur associé un vert profond, le cuir, le métal, le bois, tous ces éléments additionnés pour un résultat raffiné et feutré.
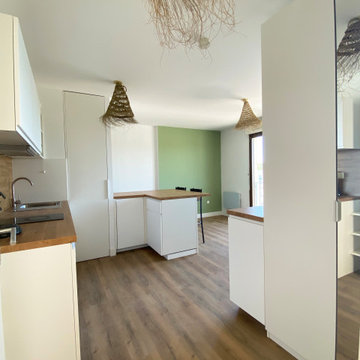
La cuisine a été cassée pour gagner de la circulation et faire une véritable cuisine équipée avec de nombreux rangements. L'entrée est redéfinie par un meuble penderie qui fait office de séparation avec le coin chambre.
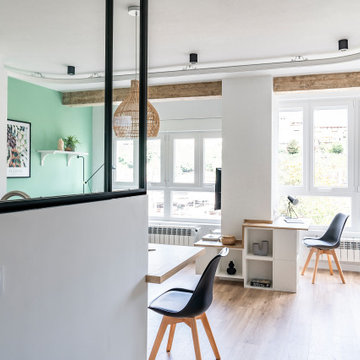
Un salón cocina abierta . Aprovechamos el inconveniente de la estructura de la vivienda para darle un toque especial. El pilar trabaja Como eje de la zona de TV y almacenaje y rodea creando un pequeño escritorio para uso ocasional. Las vigas son protagonistas en su estado más natural dándole un toque industrial al espacio
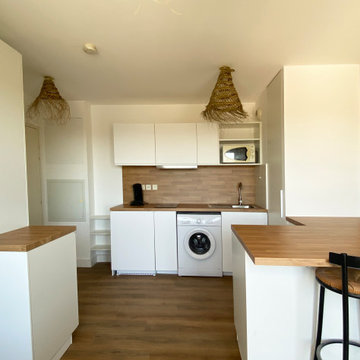
La cuisine a été cassée pour gagner de la circulation et faire une véritable cuisine équipée avec de nombreux rangements. L'entrée est redéfinie par un meuble penderie qui fait office de séparation avec le coin chambre.
Living Room with Green Walls and Vinyl Flooring Ideas and Designs
6
