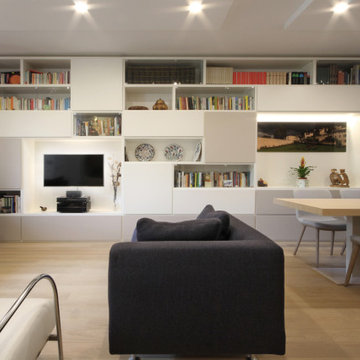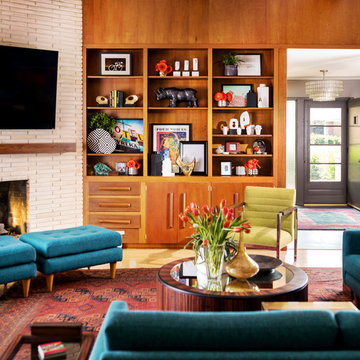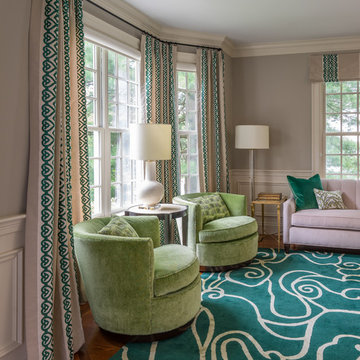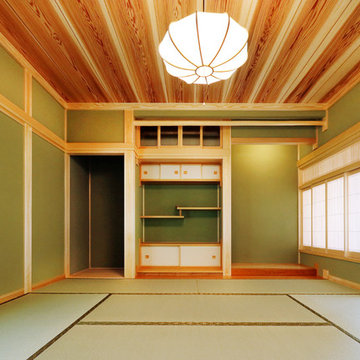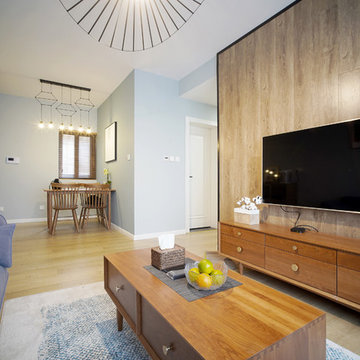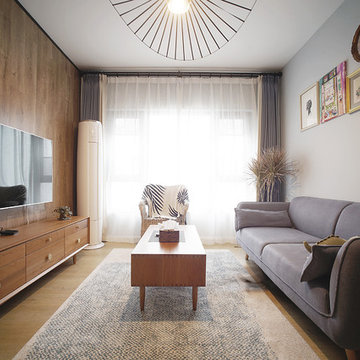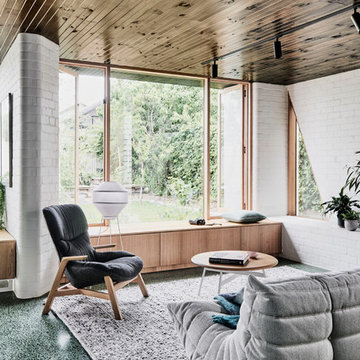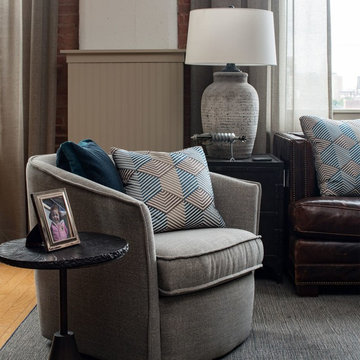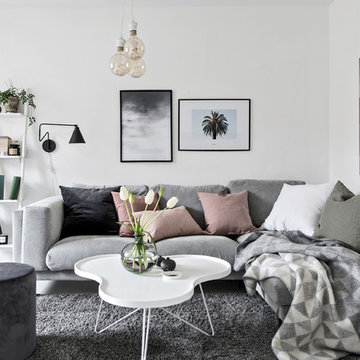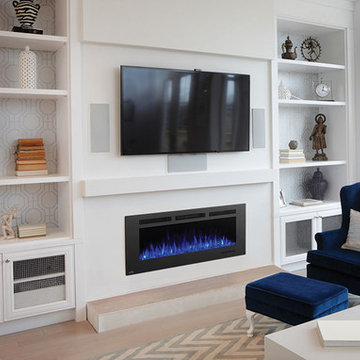Living Room with Green Floors and Yellow Floors Ideas and Designs
Sort by:Popular Today
101 - 120 of 1,448 photos

Most of our clients come to us seeking an open concept floor plan, but in this case our client wanted to keep certain areas contained and clearly distinguished in its function. The main floor needed to be transformed into a home office that could welcome clientele yet still feel like a comfortable home during off hours. Adding pocket doors is a great way to achieve a balance between open and closed space. Introducing glass is another way to create the illusion of a window on what would have otherwise been a solid wall plus there is the added bonus for natural light to filter in between the two rooms.
Photographer: Stephani Buchman

This home in Napa off Silverado was rebuilt after burning down in the 2017 fires. Architect David Rulon, a former associate of Howard Backen, are known for this Napa Valley industrial modern farmhouse style. The great room has trussed ceiling and clerestory windows that flood the space with indirect natural light. Nano style doors opening to a covered screened in porch leading out to the pool. Metal fireplace surround and book cases as well as Bar shelving done by Wyatt Studio, moroccan CLE tile backsplash, quartzite countertops,
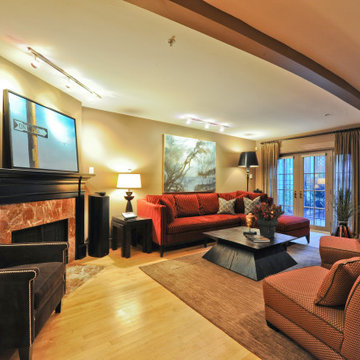
Contemporary living room with a red sectional sofa, black coffee table, 2 orange chairs and 1 black chair.
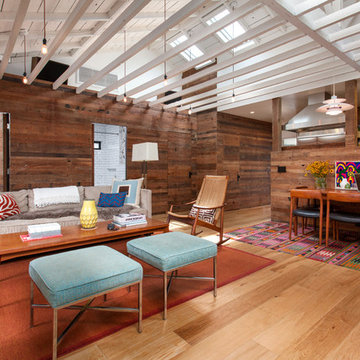
Living Room with Dining Room. Open to Kitchen beyond with concealed doors to kid's bedrooms and bathroom at reclaimed wood siding wall. Photo by Clark Dugger
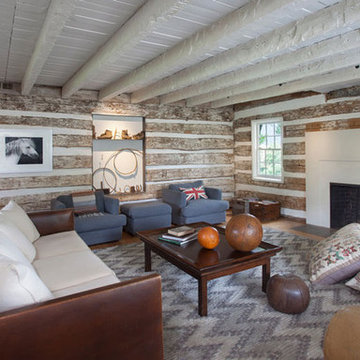
Virginia AIA Merit Award for Excellence in Residential Design | What appeared to be a simple, worn-out, early 20th century stucco cottage was to be modestly renovated as a weekend retreat. But when the contractor and architects began pulling away the interior wall finishes, they discovered a log cabin at its core (believed to date as far back as the 1780’s) and a newer addition (circa 1920’s) at the rear where the site slopes down. Initial plans were scrapped, and a new project was born that honors the original construction while accommodating new infrastructure and the clients’ modern tastes.
The original log cabin was entirely concealed behind painted wood paneling on the interior and stucco on the exterior. Logs were cleaned with a wire brush to maintain much of the original whitewash and chinking between logs was carefully repaired, replaced and stained with tea to the perfect color. One of the log cabin’s original windows, boarded up when the 20th century addition was built, was revealed. Minimalist details were devised to contrast with the carefully uncovered and restored materials. A custom fabricated modern fireplace surround adds simplicity and clean lines as a contrast to the texture of the log walls.
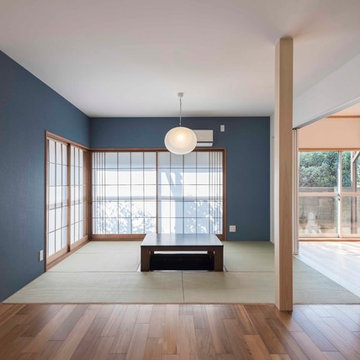
間仕切りをとりはらって、広々としたリビングダイニングとしています。もともと掘りごたつのあった6畳の居間の雰囲気を残して、畳スペースに新規に掘りごたつを設けました。
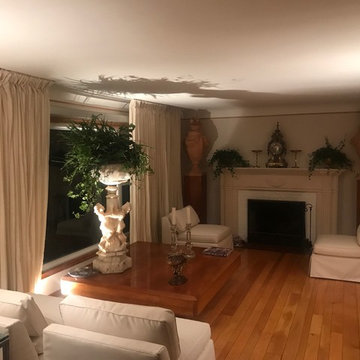
Lovely living room with slipper chairs recovered in a white cotton twill fabric with Nanotex. Liquids roll off the material, super durable too.
Photo by Nick Abraham
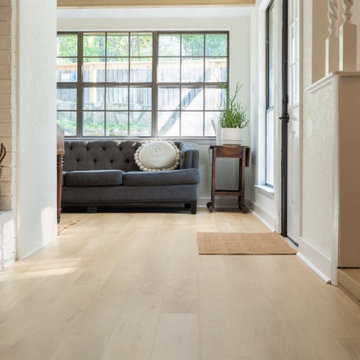
A classic select grade natural oak. Timeless and versatile. With the Modin Collection, we have raised the bar on luxury vinyl plank. The result: a new standard in resilient flooring. Our Base line features smaller planks and less prominent bevels, at an even lower price point. Both offer true embossed-in-register texture, a low sheen level, a commercial-grade wear-layer, a pre-attached underlayment, a rigid SPC core, and are 100% waterproof.
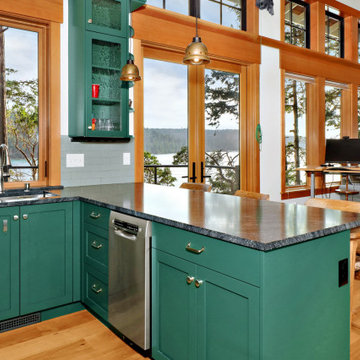
A new 800 square foot cabin on existing cabin footprint on cliff above Deception Pass Washington
Living Room with Green Floors and Yellow Floors Ideas and Designs
6
