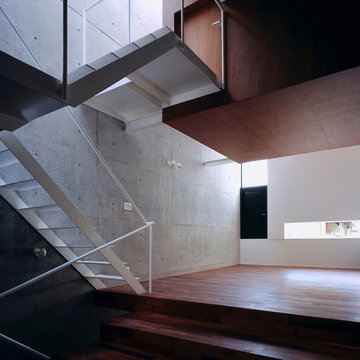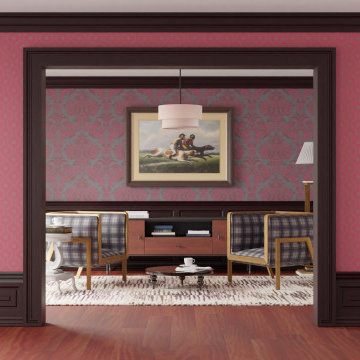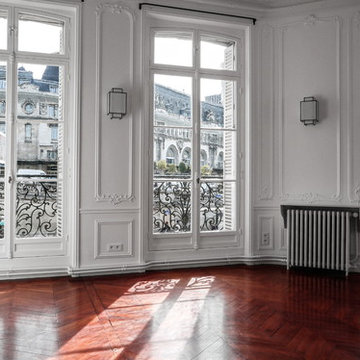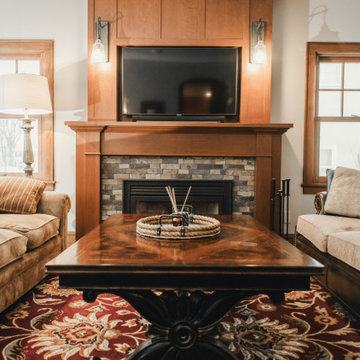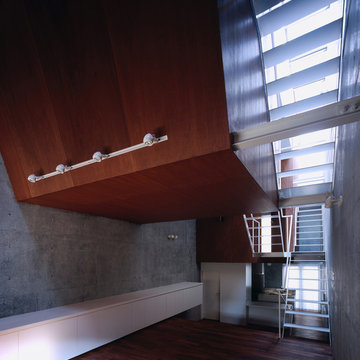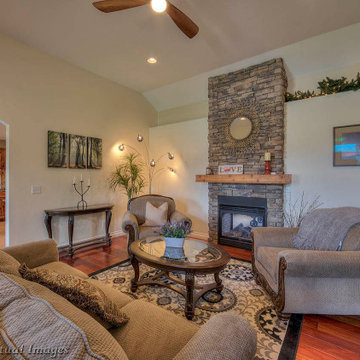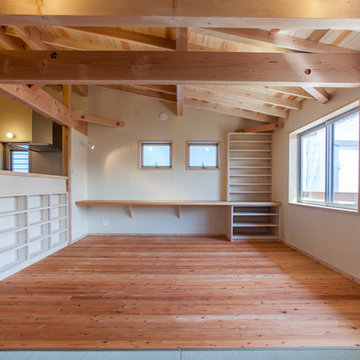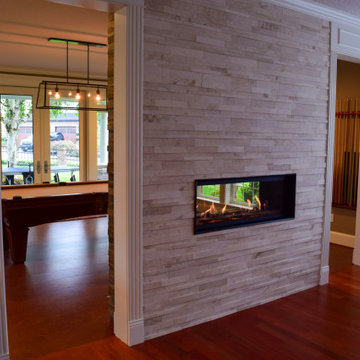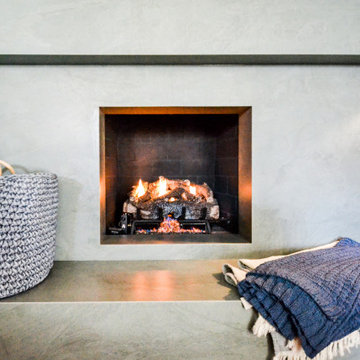Living Room with Dark Hardwood Flooring and Red Floors Ideas and Designs
Refine by:
Budget
Sort by:Popular Today
61 - 80 of 119 photos
Item 1 of 3
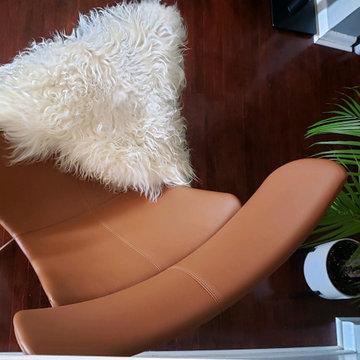
In this townhouse I used typical Scandinavian furniture, but with a darker, metropolitan color palette, proving Danish design can be a bit glamorous and sexy.
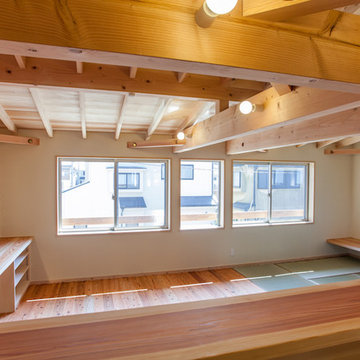
キッチンから見たリビングダイニング。
写真左のカウンター収納はオーダー家具。オーディオ用として奥行きのある棚とCD用に奥行きの浅い可動棚をデザイン。各配線類が見えないように工夫。
家事コーナーとして使えるように大きなカウンター。
読み書きのためのスポットライトも計画。
この時点では未施工ですが、正面の窓には、中央から引き分け式のカーテンをコーディネートしています。
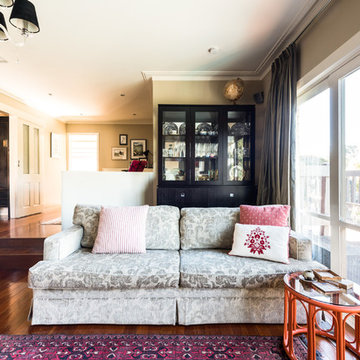
This very simple 70's sunken lounge is kept fresh by use of polished floorboards and area rug. Common thread of black accents keep the look neat, with pops of colour appearing on the restored side table and footstools.
Photo credit: May Photography
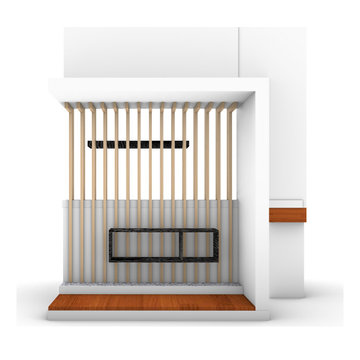
To Keep A Functional Design Element In The Sunken Living Room, A Custom Floating Console Was Added To Accommodate Vinyl Storage And A Record Player. On The Kitchen Side, A Floating Shelf Is Utilized Both As A Bar And A Gathering Space, Further Enhancing Its Functionality.
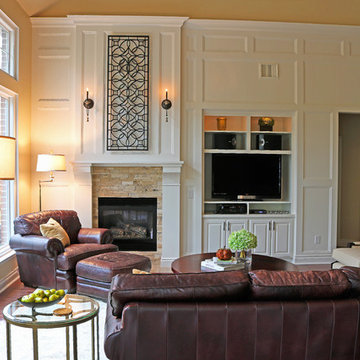
After consultation with the clients, K. Rue Designs provided a rendering of the potential the great room fireplace wall. Coordinating with the exisitng TV and firebox location, the wall was still completely transformed and dramatized for the clients desired effect. An almost exact replica of the rendering was produced. With special help from the contractor, this gorgeous molding treatment on an otherwise plain wall was created. An intricate faux iron piece especially made for this fireplace trim out keeps one ventilation outlet completely hidden. As for the other, a white vent cover does its best to fade into the white molding. Splitface stone covers the fireplace in a textural display. New lighting on the floor and faceplace front create a dewy glow with the large windows.
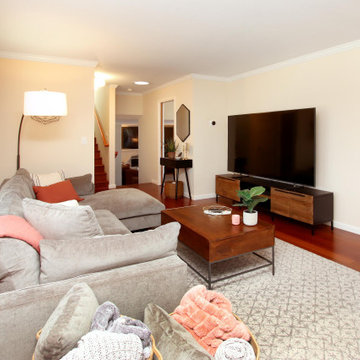
This home on a quiet cul-de-sac is ideal for family life, with plenty of space for adults and kids to be either together or separate. Warm leather and wood, combined with cool grays and inviting coral, add up to a low-key but vibrant palette.
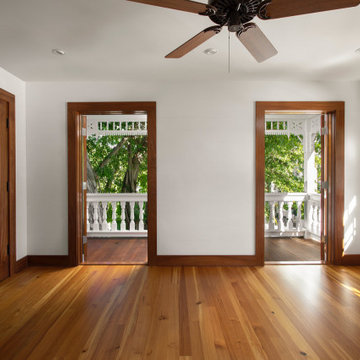
Children’s book author, poet and songwriter Shel Silverstein lived in Key West for many years. While he passed away in 1999, his legacy lives on through some of his most popular works including Where the Sidewalk Ends, A Light in the Attic and The Giving Tree.
In 2017, Hurricane Irma blew over two trees in the front of the home that Silverstein lived in for years. They crushed the front of the house and the home was condemned.
The current owners engaged Scott Hutton of Kanga Construction to completely demolish the home and then rebuild an exact replica. Goodwin milled 1800sf of building reclaimed Legacy Heart Pine Vertical 3-1/4″ flooring for the restoration of the home. We also produced the stair treads.
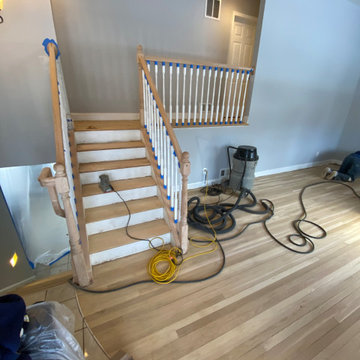
you hire the cheapest. You get what you paid for... In this image we were hired a day after the client decided to pay a none floor expert. He stained all of his baseboards and newly installed hand rails ans post. Do not make his mistake. Hire a real professional
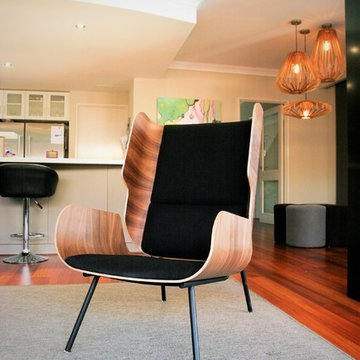
Elk chair by Gus - was the first one in Perth - we ordered it especially for our client when it was first launched.
Interior and furniture design by despina design
Photography by Pearlin Design and Photography
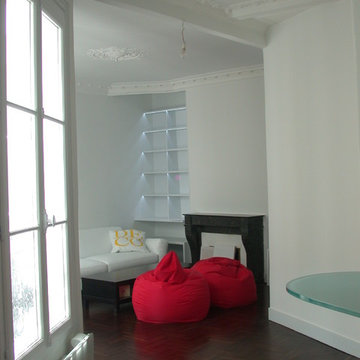
Le séjour était fermé par une porte. La pièce précédente a été légèrement agrandie. Encore ici les moulures ont été conservées. Cette ouverture a favorisé l'éclairage naturel de l'ensemble et modernisé l'espace. La conservation des moulures reste comme une trace du passé.
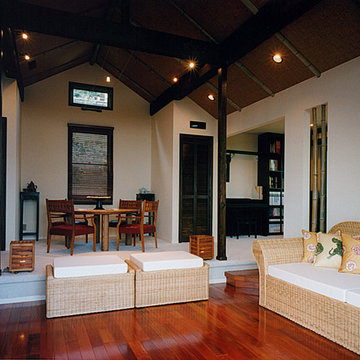
湘南のアマン・ダリ
リビング〜ダイニングから、ライブラリーコーナー、書斎コーナーと空間が連続する
それぞれの空間からは、異なる床の高さや窓形状により、全く趣の違う景色を堪能することができる
Living Room with Dark Hardwood Flooring and Red Floors Ideas and Designs
4
