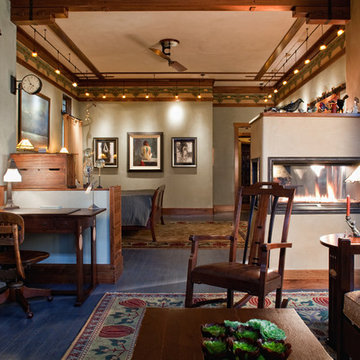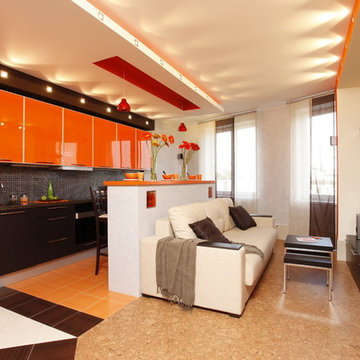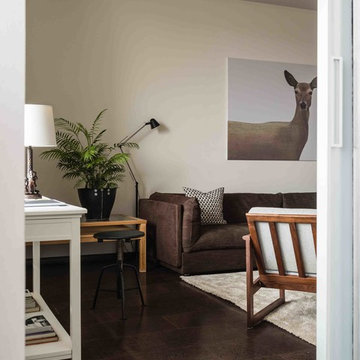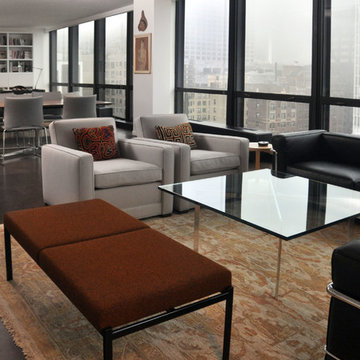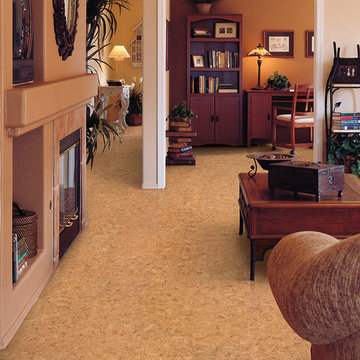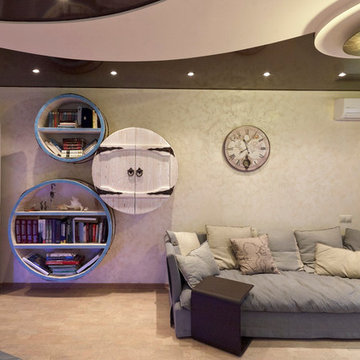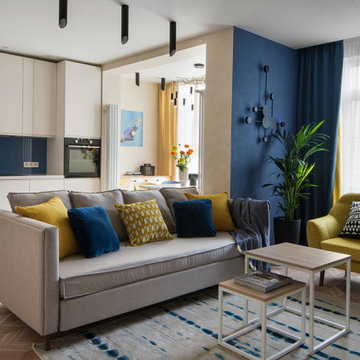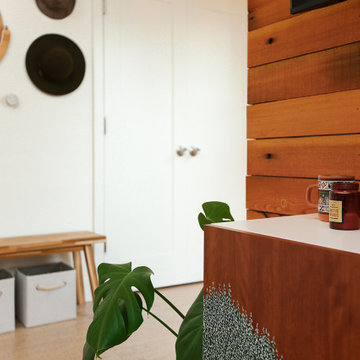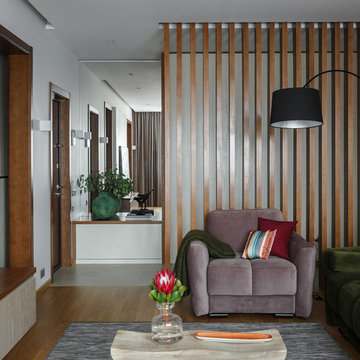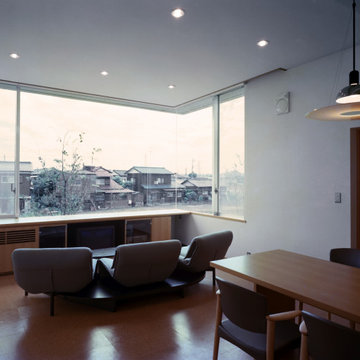Living Room with Cork Flooring Ideas and Designs
Refine by:
Budget
Sort by:Popular Today
241 - 260 of 617 photos
Item 1 of 2
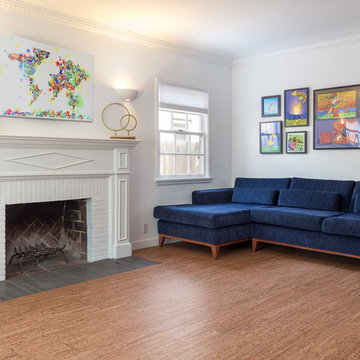
This colorful Contemporary design / build project started as an Addition but included new cork flooring and painting throughout the home. The Kitchen also included the creation of a new pantry closet with wire shelving and the Family Room was converted into a beautiful Library with space for the whole family. The homeowner has a passion for picking paint colors and enjoyed selecting the colors for each room. The home is now a bright mix of modern trends such as the barn doors and chalkboard surfaces contrasted by classic LA touches such as the detail surrounding the Living Room fireplace. The Master Bedroom is now a Master Suite complete with high-ceilings making the room feel larger and airy. Perfect for warm Southern California weather! Speaking of the outdoors, the sliding doors to the green backyard ensure that this white room still feels as colorful as the rest of the home. The Master Bathroom features bamboo cabinetry with his and hers sinks. The light blue walls make the blue and white floor really pop. The shower offers the homeowners a bench and niche for comfort and sliding glass doors and subway tile for style. The Library / Family Room features custom built-in bookcases, barn door and a window seat; a readers dream! The Children’s Room and Dining Room both received new paint and flooring as part of their makeover. However the Children’s Bedroom also received a new closet and reading nook. The fireplace in the Living Room was made more stylish by painting it to match the walls – one of the only white spaces in the home! However the deep blue accent wall with floating shelves ensure that guests are prepared to see serious pops of color throughout the rest of the home. The home features art by Drica Lobo ( https://www.dricalobo.com/home)
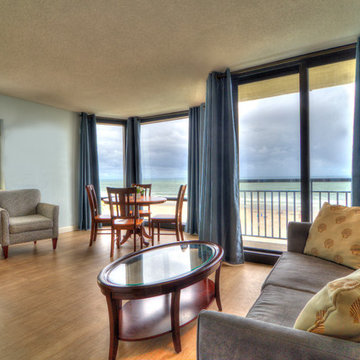
A sip of fresh coffee or chilled white wine at this simple table becomes an indelible memory etched in stunning ocean views. Whispers of blue move in waves of understated elegance through silky drape panels suspended from custom forged rods.
Photo: Jay Curley
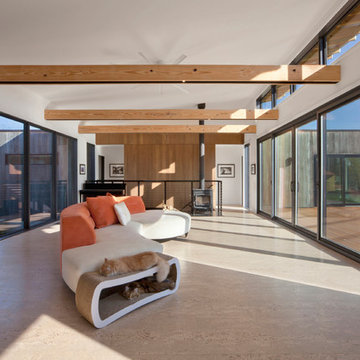
View of Living Room from Kitchen - Architecture/Interiors: HAUS | Architecture For Modern Lifestyles - Construction Management: WERK | Building Modern - Photography: HAUS
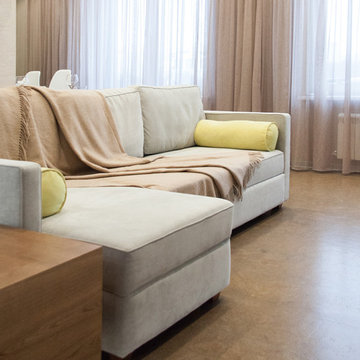
Проект архитектора Ирины Большаковой в г. Москва.
Квартира площадью 115 метров квадратных в современном стиле со множеством дизайнерских разработок мебели. В коридоре, столовой, в гостиной и в детской комнате был использован клеевой пробковый пол Madeira из коллекции Eco Cork.
Пробка тонировалась по индивидуальному заказу. В скором времени после завершения ремонта, хозяева пережили небольшой потом, пробка не пострадала, веди в клеевом варианте — это 100% влагостойкий материал.

This colorful Contemporary design / build project started as an Addition but included new cork flooring and painting throughout the home. The Kitchen also included the creation of a new pantry closet with wire shelving and the Family Room was converted into a beautiful Library with space for the whole family. The homeowner has a passion for picking paint colors and enjoyed selecting the colors for each room. The home is now a bright mix of modern trends such as the barn doors and chalkboard surfaces contrasted by classic LA touches such as the detail surrounding the Living Room fireplace. The Master Bedroom is now a Master Suite complete with high-ceilings making the room feel larger and airy. Perfect for warm Southern California weather! Speaking of the outdoors, the sliding doors to the green backyard ensure that this white room still feels as colorful as the rest of the home. The Master Bathroom features bamboo cabinetry with his and hers sinks. The light blue walls make the blue and white floor really pop. The shower offers the homeowners a bench and niche for comfort and sliding glass doors and subway tile for style. The Library / Family Room features custom built-in bookcases, barn door and a window seat; a readers dream! The Children’s Room and Dining Room both received new paint and flooring as part of their makeover. However the Children’s Bedroom also received a new closet and reading nook. The fireplace in the Living Room was made more stylish by painting it to match the walls – one of the only white spaces in the home! However the deep blue accent wall with floating shelves ensure that guests are prepared to see serious pops of color throughout the rest of the home. The home features art by Drica Lobo ( https://www.dricalobo.com/home)
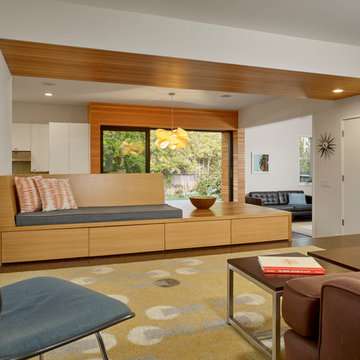
A kitchen/dining/family room space, all of which open to each other and to the private backyard—expanded living space and created a more immediate connection to the outdoors.
Cesar Rubio Photography
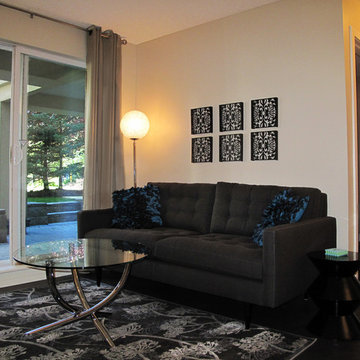
Our client asked us to renovate and completely furnish this 2 bedroom condo for her daughter and friend who would be moving here to attend University. She wanted it to be fun and modern for the two 19 year olds. We kept the finishes neutral, for resale, and accented with some key pieces in black and white, and brought in some colour with teals, aqua, and green. The girls have moved in and love their funky new condo!

2階のLDK。新しく設けたFRPグレーチング付きの吹き抜けと階段。吹き抜けを通って2階に上昇した暖気はシーリングファンで吹き下ろされ、2階グレーチング床を通過して1階に戻り循環する。右に梯子用の床開口が見えています。
Living Room with Cork Flooring Ideas and Designs
13
