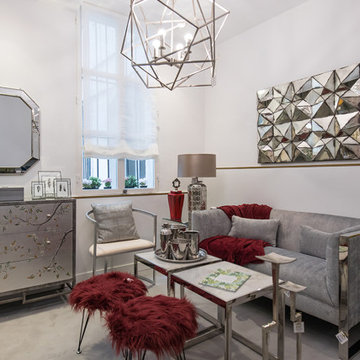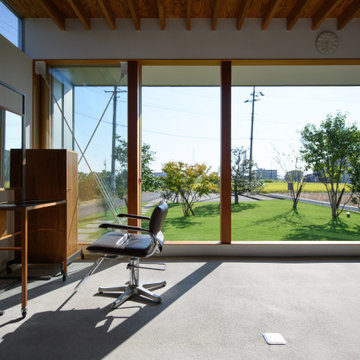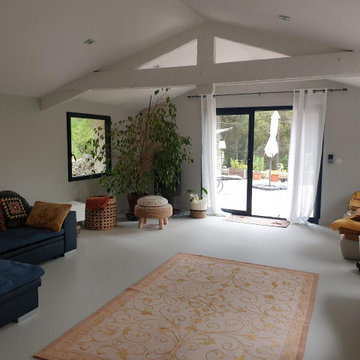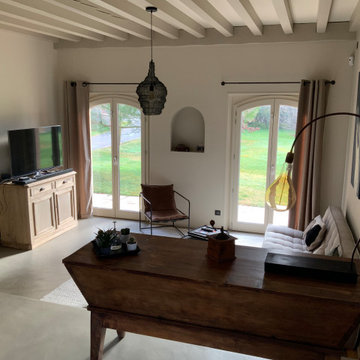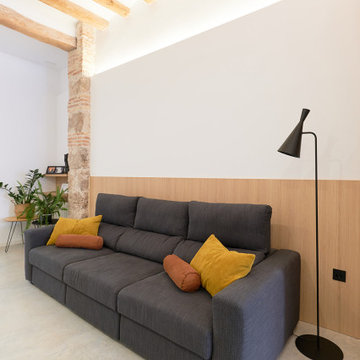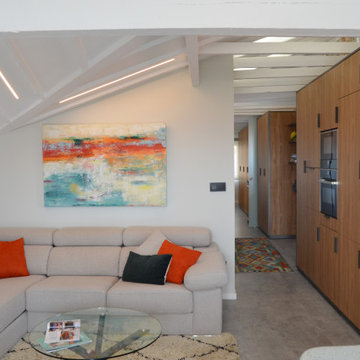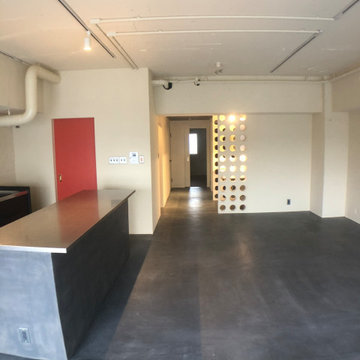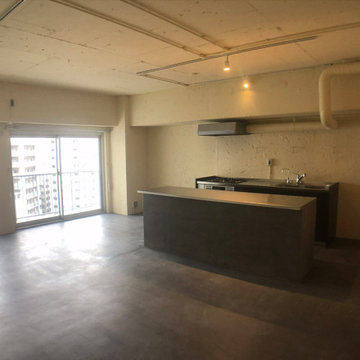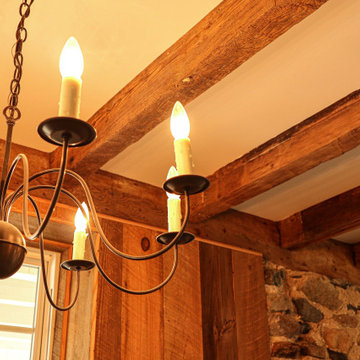Living Room with Concrete Flooring and Exposed Beams Ideas and Designs
Refine by:
Budget
Sort by:Popular Today
161 - 180 of 427 photos
Item 1 of 3
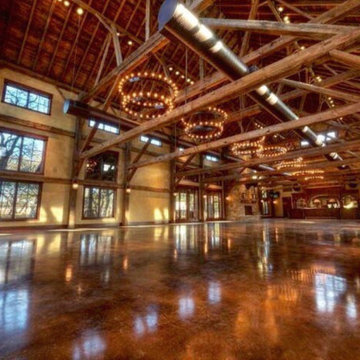
Christmas holiday design for an amazing exotic animal conservation ranch in Texas. Our goal was to deliver a holiday scheme indicative of rustic Texas. For year 2013 our look was to design with a color palette of red, green, tan and gold pulling from the use of natural elements, often found on the ranch, such as pheasant and ostrich feathers, deer sheds, lichen covered branches, beautiful vintage fowl and small critter taxidermy, massive pine comes, silver birch branches, natural nests, etc.. mixed with vintage wood skis, copper bladed ice skates, rustic lanterns with battery operated candles on remote, etc.. mixed with layers of printed burlap and crystal velvet brocade ribbon, beads, burnished gold glass ornaments, red velvet poinsettias, etc..
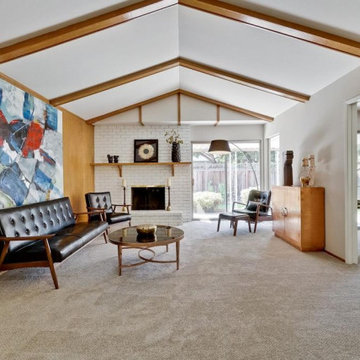
One of our recent home stagings in Willow Glen, California. This is an Eichler, a quintessential style of architecture in the California Bay Area.
We do the Feng Shui, and work out the design plan with our partner, Val, of No. 1. Staging, who also has access to custom furniture, and her own lighting company, No Ordinary Light.
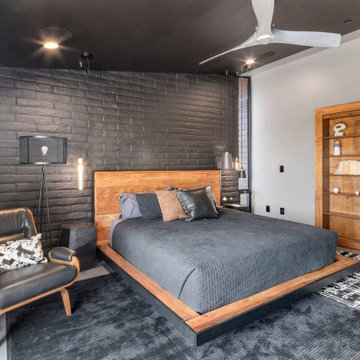
Frank Lloyd Wright's Apprentice house design. Selection of luxury furnishings, and a color palette for the house to achieve a cohesive feel throughout the space.

► Local en Calle Aragó
✓ Instalación contra incendios.
✓ Pavimento continuo de Cemento alisado
✓ Recuperación de pared de Piedra.
✓ Restauración de columnas de hierro forjado.
✓ Acondicionamiento de aire por conductos vistos.
✓ Mobiliario estilo Industrial.
✓ Cocina apta para Local Comercial.
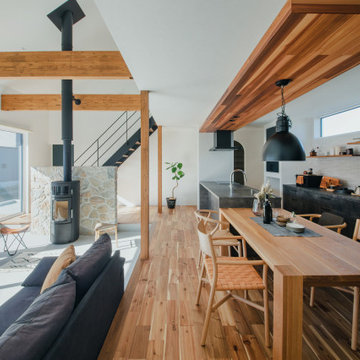
10帖の広さを確保した土間リビングは、吹き抜けと化粧梁、鉄骨階段で開放感を与えます。
インテリアのアクセントにもなる薪ストーブの遮熱壁には岩肌の粗々しさと色の美しさが陰影を生む、ロックフェイスで仕上げ、ワンランク上の空間に。
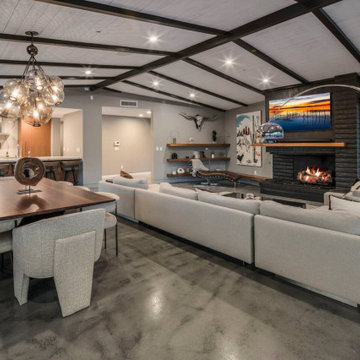
Frank Lloyd Wright's Apprentice house design. Selection of luxury furnishings, and a color palette for the house to achieve a cohesive feel throughout the space.
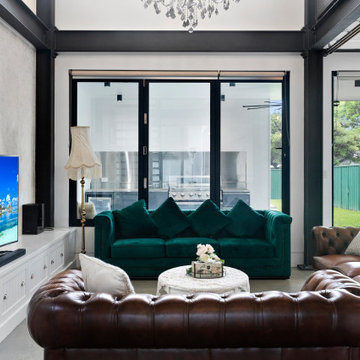
Part of a massive open planned area which includes Dinning, Lounge,Kitchen and butlers pantry.
Polished concrete through out with exposed steel and Timber beams.
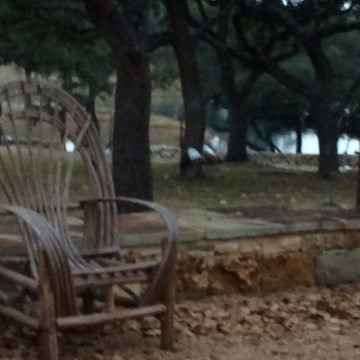
Christmas holiday design for an amazing exotic animal conservation ranch in Texas. Our goal was to deliver a holiday scheme indicative of rustic Texas. For year 2013 our look was to design with a color palette of red, green, tan and gold pulling from the use of natural elements, often found on the ranch, such as pheasant and ostrich feathers, deer sheds, lichen covered branches, beautiful vintage fowl and small critter taxidermy, massive pine comes, silver birch branches, natural nests, etc.. mixed with vintage wood skis, copper bladed ice skates, rustic lanterns with battery operated candles on remote, etc.. mixed with layers of printed burlap and crystal velvet brocade ribbon, beads, burnished gold glass ornaments, red velvet poinsettias, etc..
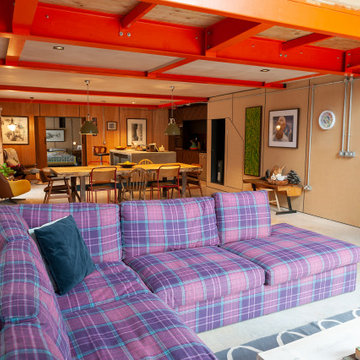
Large open plan family home. Ground floor.
Display of husbands fishing rod collection. Huge 2,4 meter square pinboard for family artwork and family organising. original artwork.
Bespoke concrete island unit with Ikea doors made form recycled plastic bottles.
Full height fitted Kitchen wooden herringbone doors.
lighting sourced from British manufacturer.
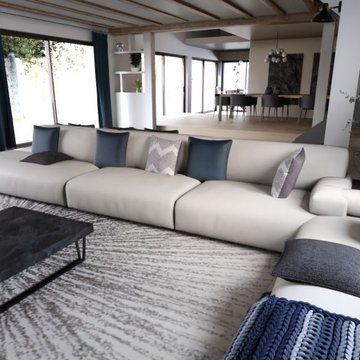
Rénovation rez de chaussé d'une maison traditionnelle Normande, dans un style chic et imtemporel.
Le bois des poutres est mis en valeur par des teintes douces et réhaussées par du bleu et noir
Vous avez un projet de rénovation, contactez moi
Jeanne Pezeril
JLDECORR
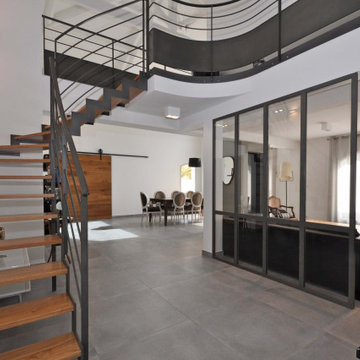
Rénovation complète avec conception d'escalier en métal et verrière sur-mesure dans maison au coeur des Monts d'Or à Lyon.
Living Room with Concrete Flooring and Exposed Beams Ideas and Designs
9
