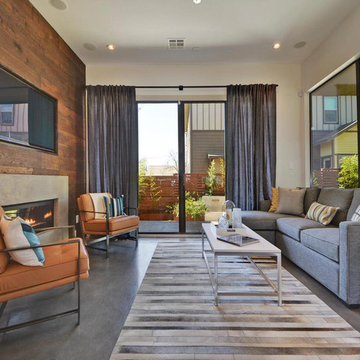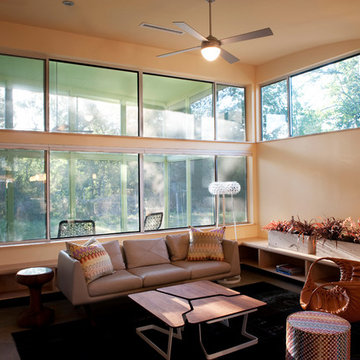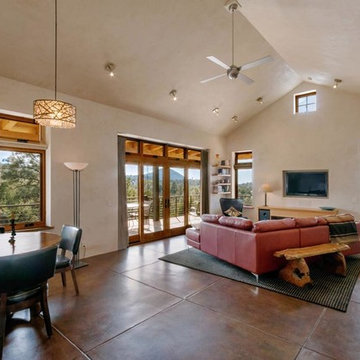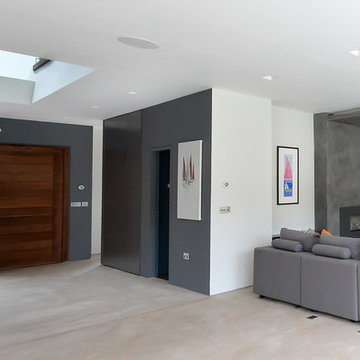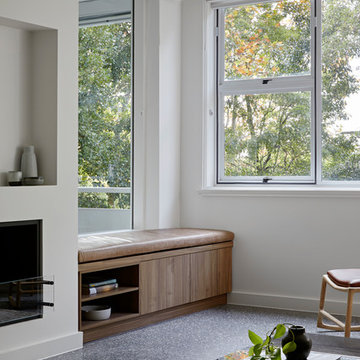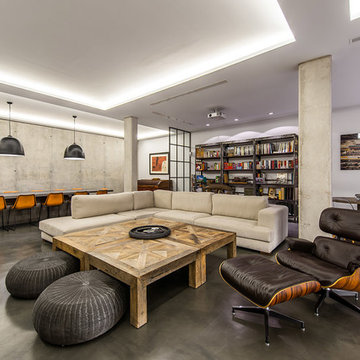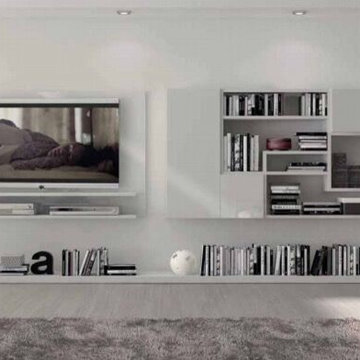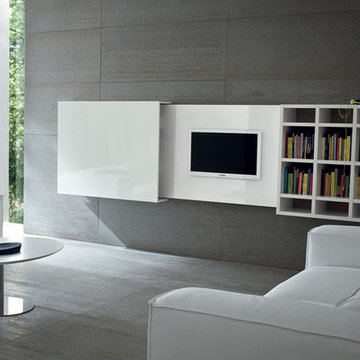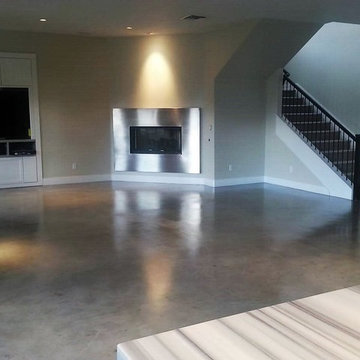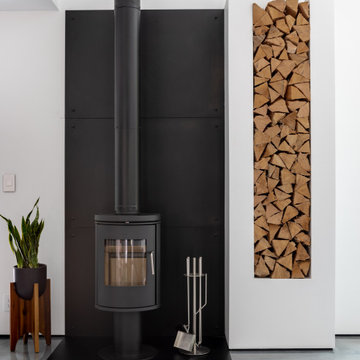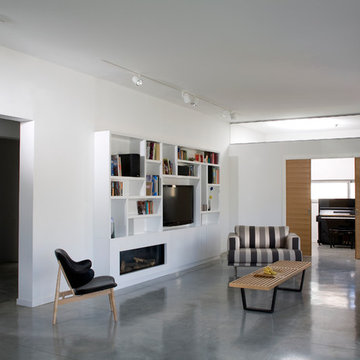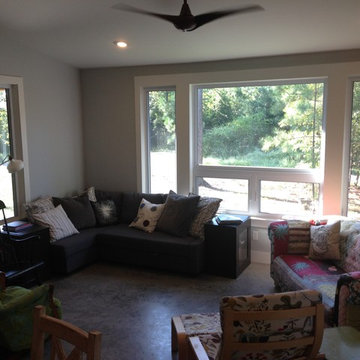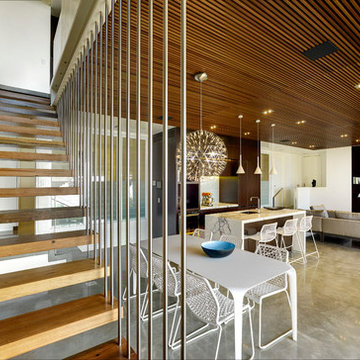Living Room with Concrete Flooring and a Built-in Media Unit Ideas and Designs
Refine by:
Budget
Sort by:Popular Today
121 - 140 of 690 photos
Item 1 of 3
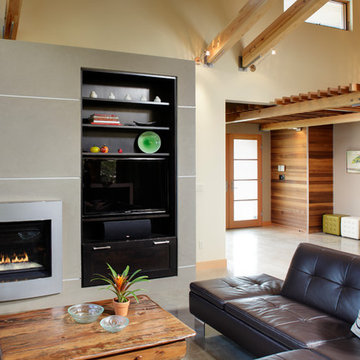
The intimate trellised entry with sand blasted glass entry doors and fir feature wall open up to the dramatic soaring great room with massive structural beams and clerestory windows that flood the space with natural light. The polished aggregate highlights in the concrete floor treatment lends an organic feel to the space while the wood accents seen in the trellis work, windows and beams add a touch of warmth, softening the minimalist design scheme. The entertainment center and fireplace were installed in a concrete overly feature wall, a stainless "c" channel was embedded in the overlay to create a structural element in the design.
Dave Adams Photography
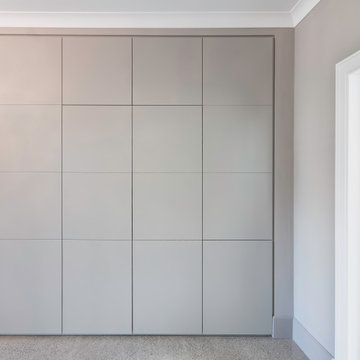
Custom made floor to ceiling unit with home bar and plenty of storage. Unit with clean lines which was built into the recess. Unit designed by Conbu Interior Design. Polished concrete floors throughout. Double pocket doors fitted ensuring the old double doors don't fold back onto the new unit.
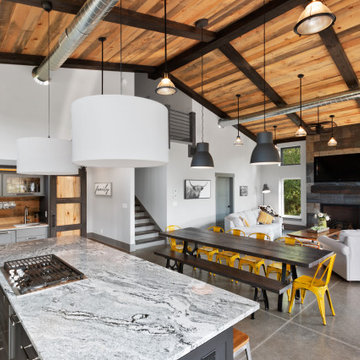
This 2,500 square-foot home, combines the an industrial-meets-contemporary gives its owners the perfect place to enjoy their rustic 30- acre property. Its multi-level rectangular shape is covered with corrugated red, black, and gray metal, which is low-maintenance and adds to the industrial feel.
Encased in the metal exterior, are three bedrooms, two bathrooms, a state-of-the-art kitchen, and an aging-in-place suite that is made for the in-laws. This home also boasts two garage doors that open up to a sunroom that brings our clients close nature in the comfort of their own home.
The flooring is polished concrete and the fireplaces are metal. Still, a warm aesthetic abounds with mixed textures of hand-scraped woodwork and quartz and spectacular granite counters. Clean, straight lines, rows of windows, soaring ceilings, and sleek design elements form a one-of-a-kind, 2,500 square-foot home
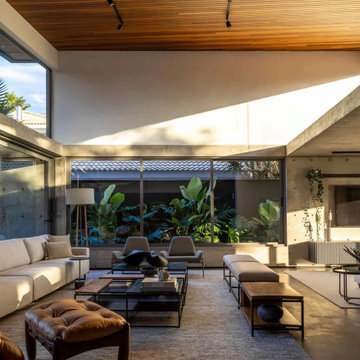
We create spaces that are more than functional and beautiful, but also personal. We take the extra step to give your space an identity that reflects you and your lifestyle.
Living room - modern and timeless open concept, concrete walls, and floor in Dallas, neutral textures, as rug and sofa. Modern, clean, and linear lighting. Lots of natural lighting coming from outside.
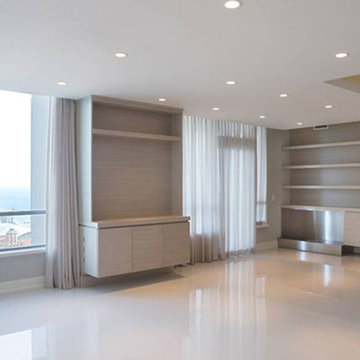
CHALLENGE for a Chicago Condo with views of the lake and Navy Pier Absentee owner living abroad, with contemporary taste, requested a complete build-out of high rise, 3,600 square foot condo starting with bare walls and floors—and with all communication handled online.
SOLUTION
Highly disciplined interior design creates a contemporary, European influenced environment.
Large great room boasts a decorative concrete floor, dropped ceiling, with low voltage lighting and custom mill work.
Top-of-the-line kitchen exemplifies design and function for the sophisticated cook.White glass cabinet doors contrast from wenge wood base cabinets. Quartzite waterfall pennisula is focal point to this sleek galley kitchen.
Sheer drapery panels at all windows softened the sleek, minimalist look.
Bathrooms feature custom vanities, tiled walls, and color-themed gray Carrera marble.
Built-ins and custom millwork reflect the European influence in style and functionality.
A fireplace creates a one-of-a-kind experience, particularly in a high-rise environment.
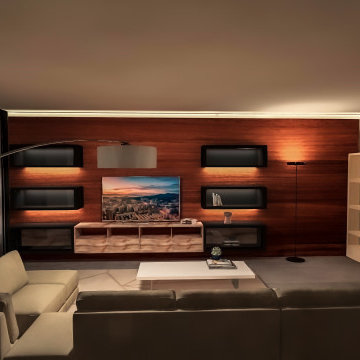
Abbiamo utilizzato un profilo a veletta angolare, con emissione luminosa sia nella parte superiore che inferiore.
Questa nostra veletta è fatta per coloro che non hanno la possibilità di poter eseguire lavori di cartongesso.
Vi sono velette non solo angolari ma anche piatte a parete.
Sotto ogni pensile è stata installata una delle nostre stripled mini, in grado di emettere molta luce riducendo gli spazi di impiego.
Ogni stripled è dimerabile dal cliente così da decidere l'intensità luminosa.
Sull'angolo destro troviamo una lampada da terra con emissione di luce verso l'alto e dietro al divano una lampada ad arco così da minimizzare gli spazi ma donando un tono accogliente e moderno.
Sulla colonna di sinistra è stata eseguito un rivestimento in cartongesso, il quale lo abbiamo sfruttato per installare un'illuminazione indiretta.
Living Room with Concrete Flooring and a Built-in Media Unit Ideas and Designs
7
