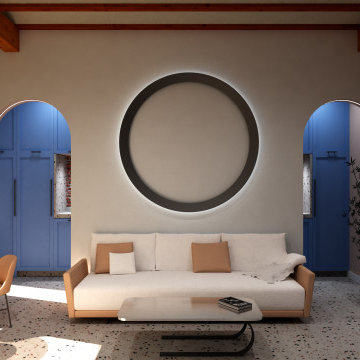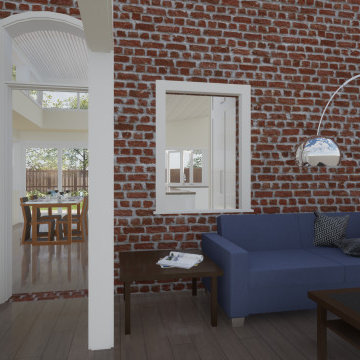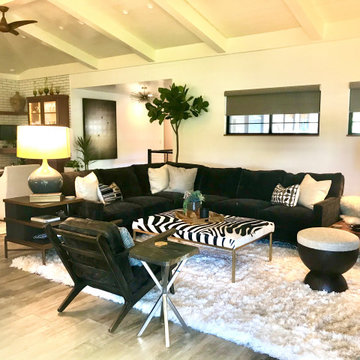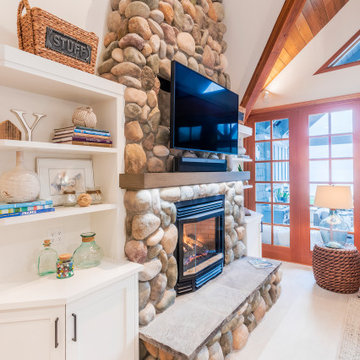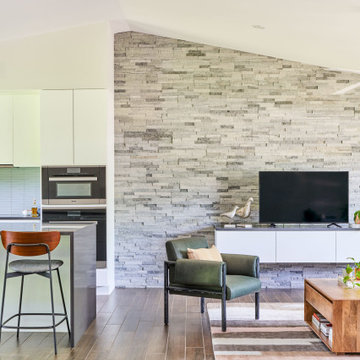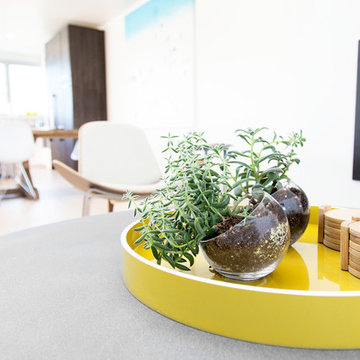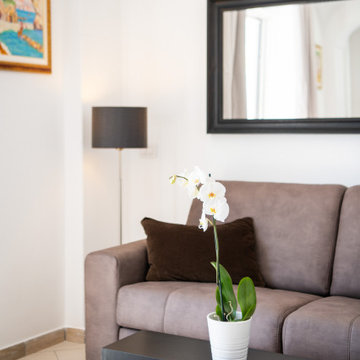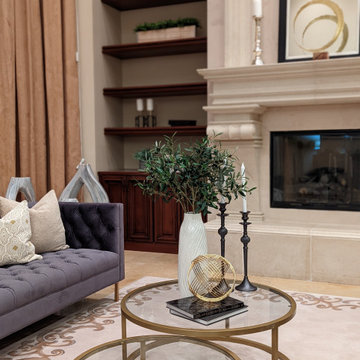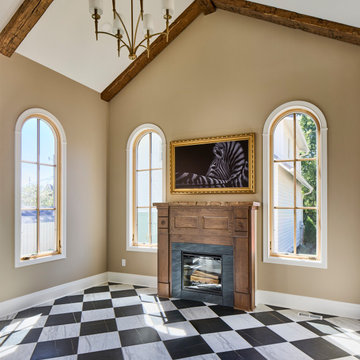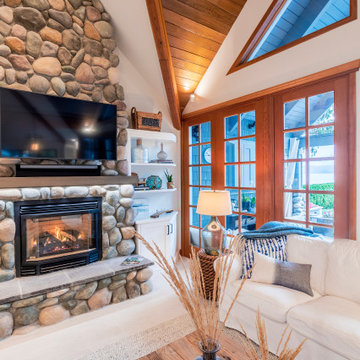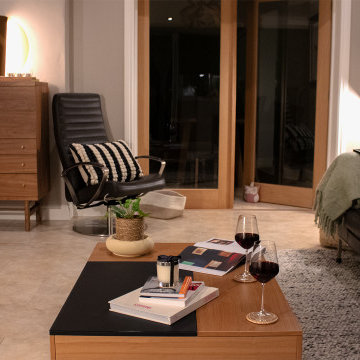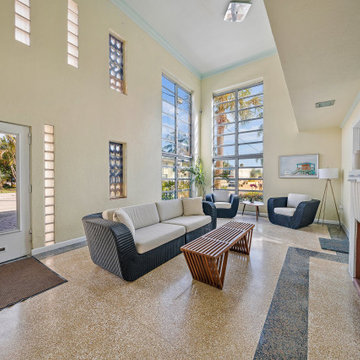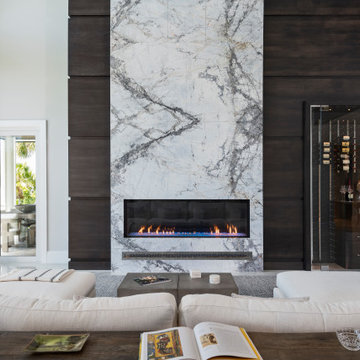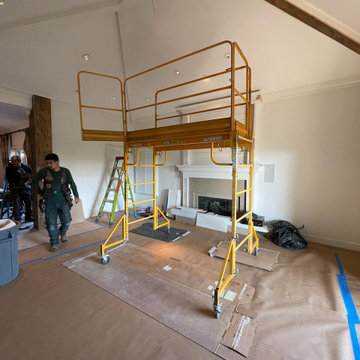Living Room with Ceramic Flooring and a Vaulted Ceiling Ideas and Designs
Refine by:
Budget
Sort by:Popular Today
81 - 100 of 212 photos
Item 1 of 3
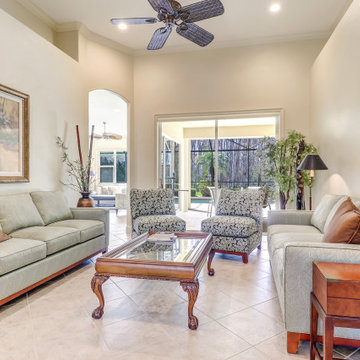
This customized Hampton model Offers 4 bedrooms, 2 baths and over 2308sq ft of living area with pool. Sprawling single-family home with loads of upgrades including: NEW ROOF, beautifully upgraded kitchen with new stainless steel Bosch appliances and subzero built-in fridge, white Carrera marble countertops, and backsplash with white wooden cabinetry. This floor plan Offers two separate formal living/dining room with enlarging family room patio door to maximum width and height, a master bedroom with sitting room and with patio doors, in the front that is perfect for a bedroom with large patio doors or home office with closet, Many more great features include tile floors throughout, neutral color wall tones throughout, crown molding, private views from the rear, eliminated two small windows to rear, Installed large hurricane glass picture window, 9 ft. Pass-through from the living room to the family room, Privacy door to the master bathroom, barn door between master bedroom and master bath vestibule. Bella Terra has it all at a great price point, a resort style community with low HOA fees, lawn care included, gated community 24 hr. security, resort style pool and clubhouse and more!
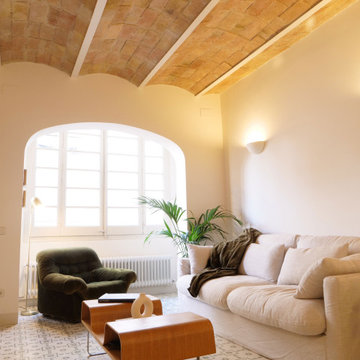
Salón en estilo mediterráneo, donde la recuperación y homenaje a la arquitectura original ha sido la llave del proyecto. Hemos dejado vistos los techos abovedados y hemos recuperado el bonito suelo hidráulico. Diseñamos una arcada en yeso para encuadrar la galería y armonizar la transición de espacios y entrada de luz. La decoración se ha basado en buscar elementos vintage en segunda mano e integrarlos en un ambiente acogedor, rústico y moderno a la vez.
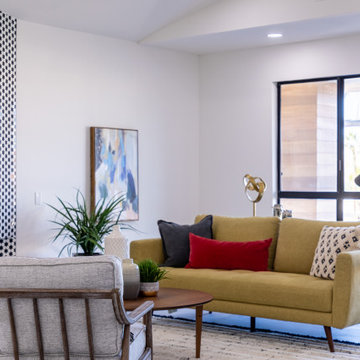
This space is a multi use space. Entertaining, lounging, tv watching and an occasional workspace was added for ultimate function.
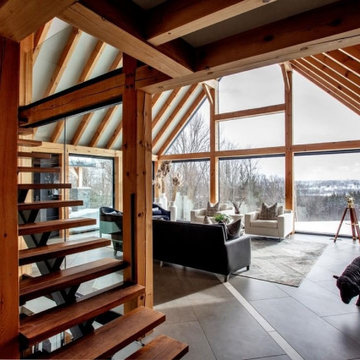
The image depicts a stunning interior of a rustic-yet-modern Madison Taylor home. The room showcases lofty ceilings that create a sense of grandeur, while an abundance of bright, natural light pours in, illuminating the space. To maintain the home's clean and contemporary aesthetic, carefully selected air vent covers have been incorporated, which seamlessly blend into the overall design.
The chosen air vent covers are from kul grilles, known for their minimalist design and optimal functionality. These vent covers can be seen throughout the interior of the expansive and spacious home. The covers feature a Black Monolith finish, which perfectly matches the dark trim finishes, decor, and the tiled floor. Additionally, the Black Monolith finish complements the warm wood tones of the exposed beams and the fresh white walls, creating a cohesive and harmonious look.
The image captures the successful integration of these vent covers into the overall design scheme, showcasing how they contribute to the clean and contemporary feel of the home. The combination of the lofty ceilings, abundant natural light, and the carefully chosen vent covers creates a visually appealing and inviting space that seamlessly blends rustic elements with modern design sensibilities.
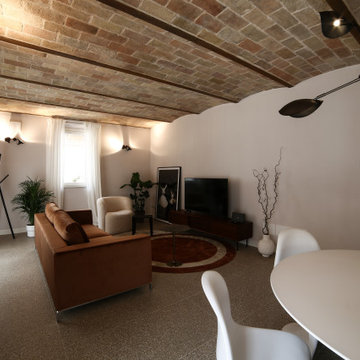
L'immobile è stato completamente ristrutturato esaltandone i punti di forza come i voltini a soffitto originali e le pareti in mattone che sono state trattate, lavorate e illuminate per esaltarne il gioco che si crea nelle irregolarità del materiale. Arredi e complementi sono stati studiati e pensati per creare spazi dal gusto classico contemporaneo con accenti dal sapore francese. Una particolare attenzione è stata dedicata alla scelta dei materiali ,come il pavimento, una graniglia che sfuma in tre differenti cromie per caratterizzare le differenti zone della casa. Il progetto si è concluso con una ricerca mirata di piccoli e grandi complementi che sposassero lo stile e il sapore elegante degli spazi arredati.
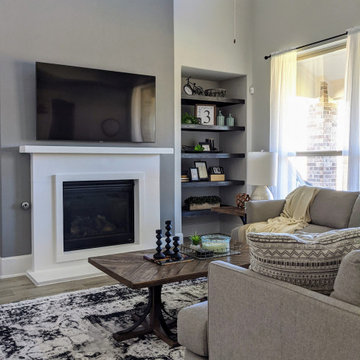
This living room got the designer touch with the custom shelves we designed, built and installed. The addition of all new accent decor, reclining accent chairs, rug and sectional made this space perfect family movie nights.
Living Room with Ceramic Flooring and a Vaulted Ceiling Ideas and Designs
5
