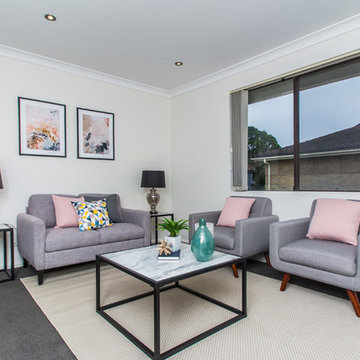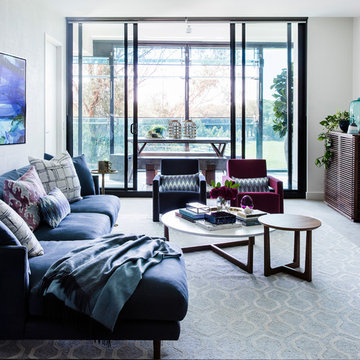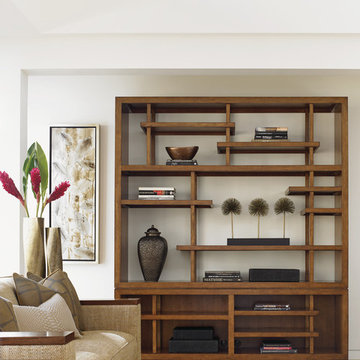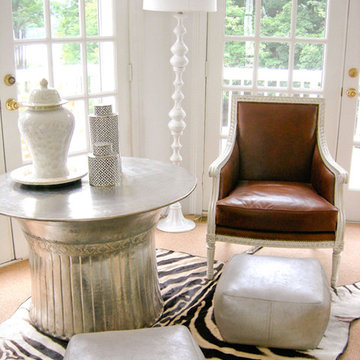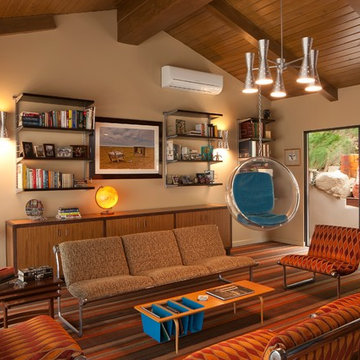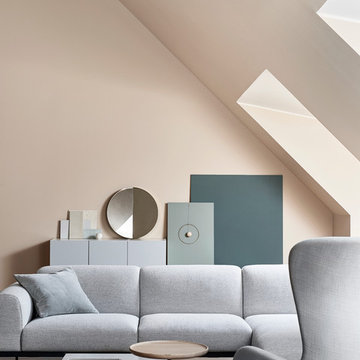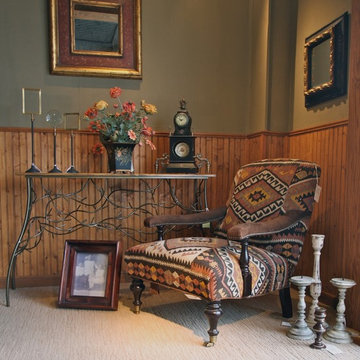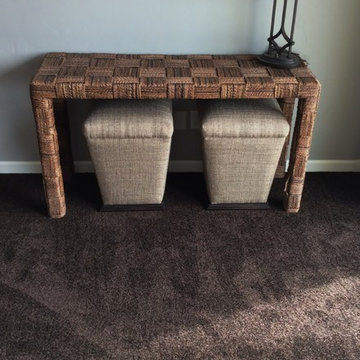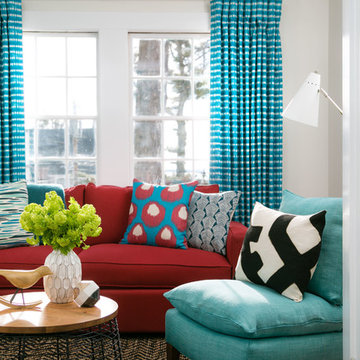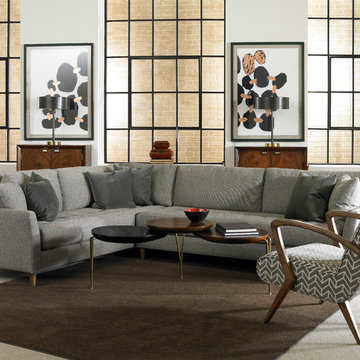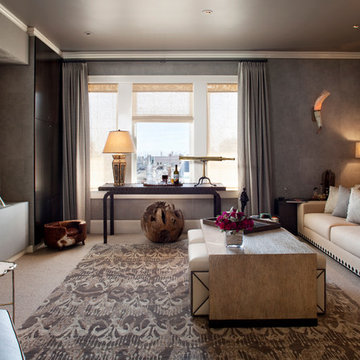Living Room with Carpet and No Fireplace Ideas and Designs
Refine by:
Budget
Sort by:Popular Today
1 - 20 of 6,949 photos
Item 1 of 3
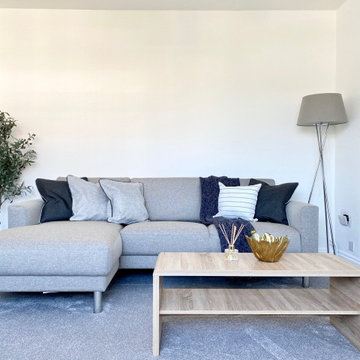
Charming Lounge in this stunning three bedroom family home that has undergone full and sympathetic renovation in 60s purpose built housing estate. See more projects: https://www.ihinteriors.co.uk/portfolio
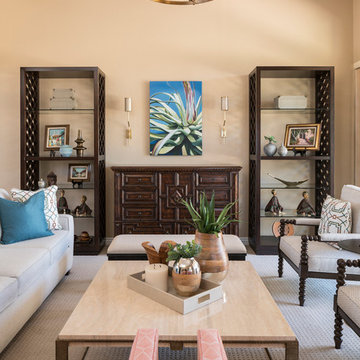
A perfect harmony of his love for modern architectural lines and her love for Spanish and territorial styling, this contemporary southwest abode is fit for family entertaining, evening chats and a spot to feature a plethora of the clients' own artwork, antiques and well-travelled mementos.
Shown in this photo: great room, living room, hacienda chandelier, travertine coffee table, sideboard, etagere, sconce, artwork, bench seating, bobbin chairs, custom pillows, metal framed chair, wall art, accessories, antiques & finishing touches designed by LMOH Home. | Photography Joshua Caldwell.
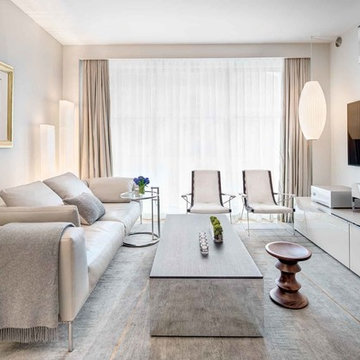
In this small Manhattan apartment our aim was to make the space appear and feel as large as possible.
Meanwhile, we tried to maximize the functionality of the space according to the client's needs.
Photos taken by Ricard Cadan Photography
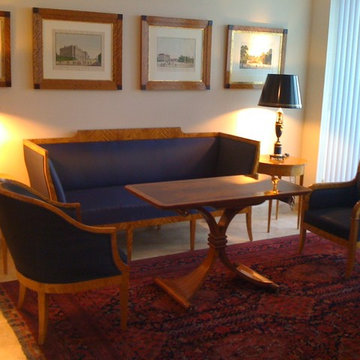
Original Josef Danhauser occasional table/desk flanked by Biedermeier style 4-seat settee sofa in flame birch, and matching coil spring upholstered Biedermeier style armchairs. With two round lamp side tables and flame birch Biedermeier style picture frames displaying classic prints.
All pieces made by Vienna Woods, except for Josef Danhauser center table.
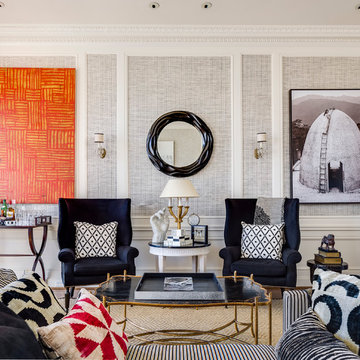
The living room has, for the most part, a neutral pallet with bright orange and red accent colors to add interest and variation to the space. A Phillip Jeffries wallpaper creates a textural canvas for the showcased art. Custom chairs are upholstered in a combination of cashmere and hair-on-hide.
Left: Abstract by Robert Kelly
Right: Photograph by Danielle Nelson Mourning.
Photographer: Christoper Stark
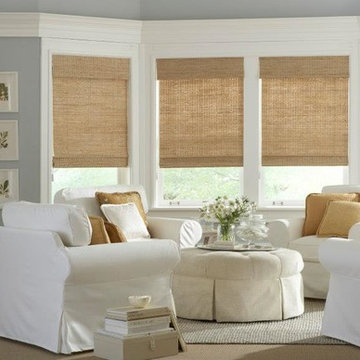
A seaside interior calls for tropical woven shades. These flat roman styled shades are a beautiful compliment to this airy and relaxing living space filled with the soothing color scheme one finds at the beach.
Photo: Horizons Window Fashions
scheme that are found at the beach.
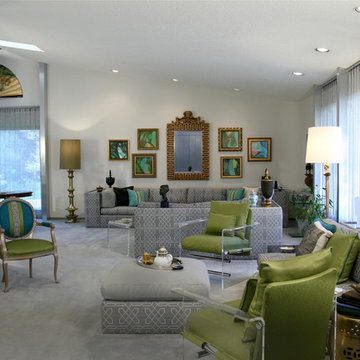
This large living room now provides seating for various uses. The custom-made, 14 foot sofa sits under an antique mirror and a collection of art photographs in coordinating gold frames. The gold accents were the perfect touch to warm up the cool grey walls and carpet, and the green and peacock accent colors really pop. The Louis chairs were vintage pieces reinvented in a fun neoclassical treatment. photo: KC Vansen
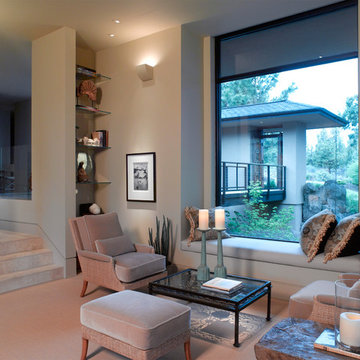
Timothy J Park
Our firm was responsible for both the interiors and the architecture on this hillside home. The challenge was to design a "timeless" contemporary home that hugged the two acre hillside lot. One request was to enter the main floor with no exterior steps from the garage or driveway, something that is appreciated when there is three feet of snow! The solution for the entry was to create a twenty foot bridge from the exterior gate to the front door, this allowed the house to drop down the slope and created a very exciting entry courtyard. The interior has very simple lines and plays up the floor to ceiling windows with the ceiling level extending outside to create the deep overhang for the exterior. While our firm is primarily an interior design firm we are occasionally asked to create architectural plans. We prefer to work along with the architect on a project to create that "dream team" which results in the most successful projects.

View towards aquarium with wood paneling and corrugated perforated metal ceiling and seating with cowhide ottomans.
photo by Jeffery Edward Tryon
Living Room with Carpet and No Fireplace Ideas and Designs
1
